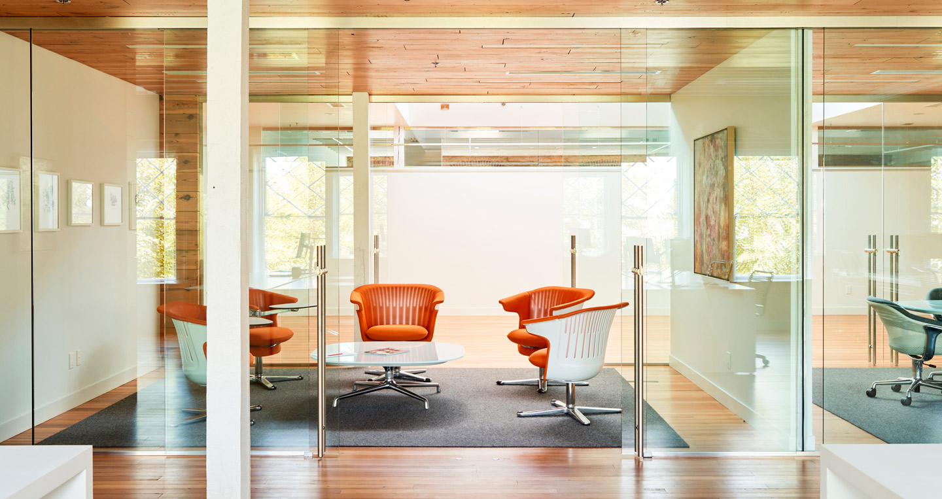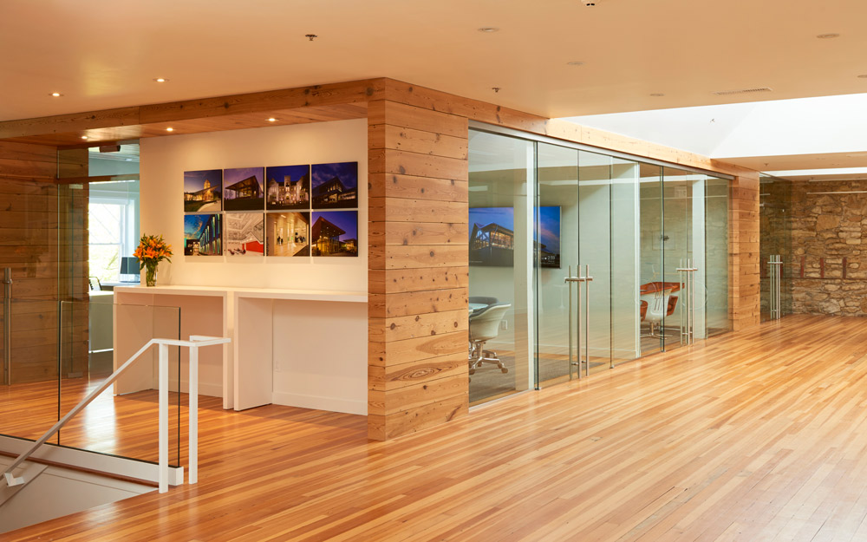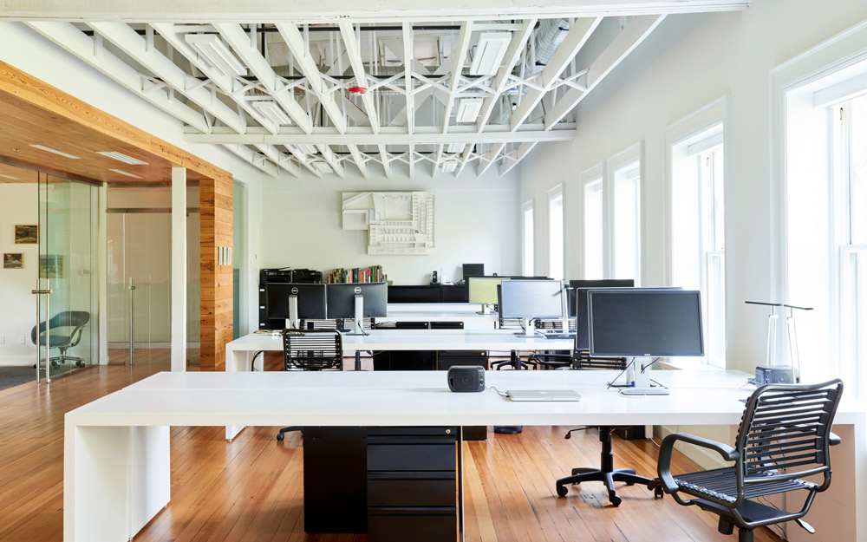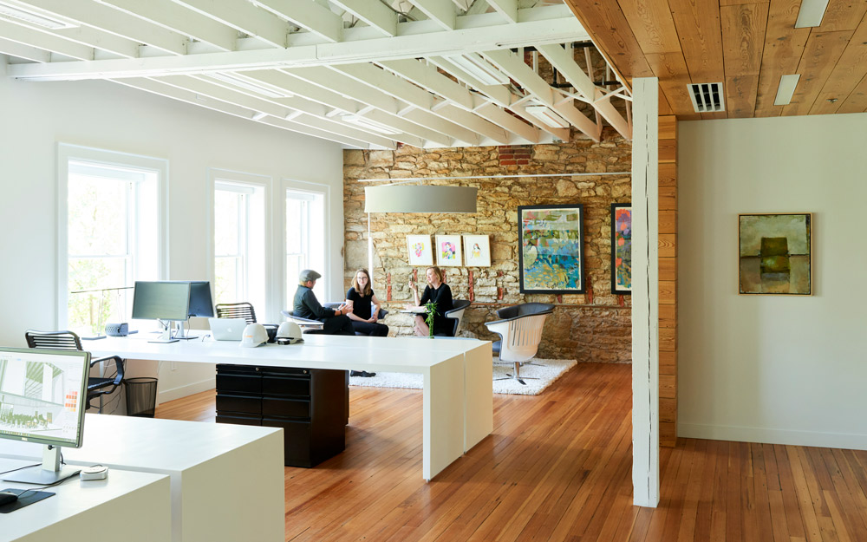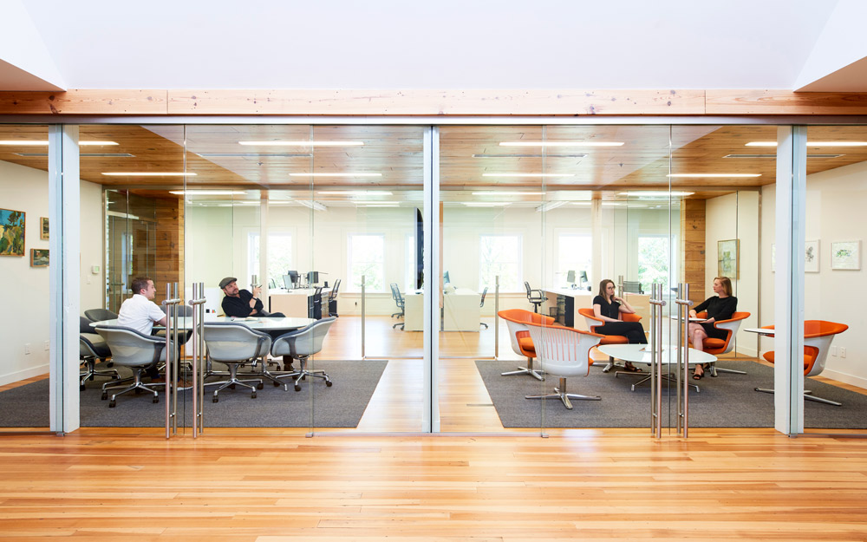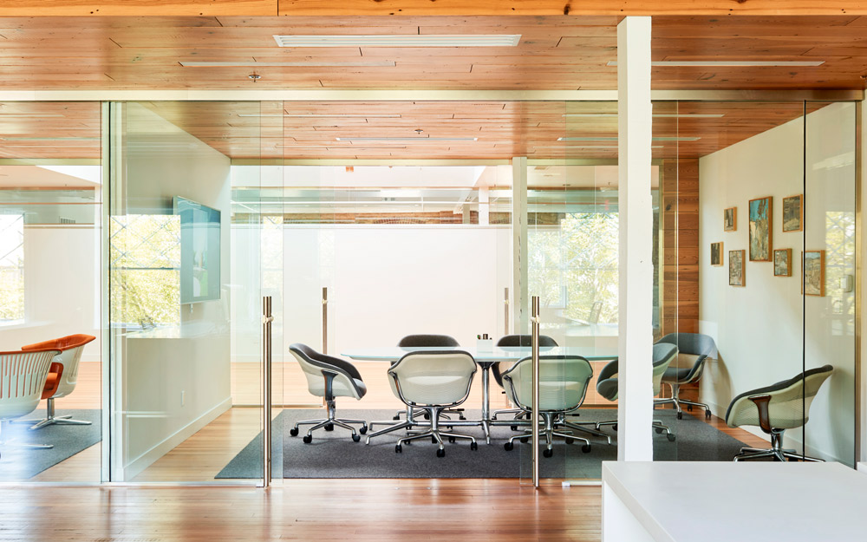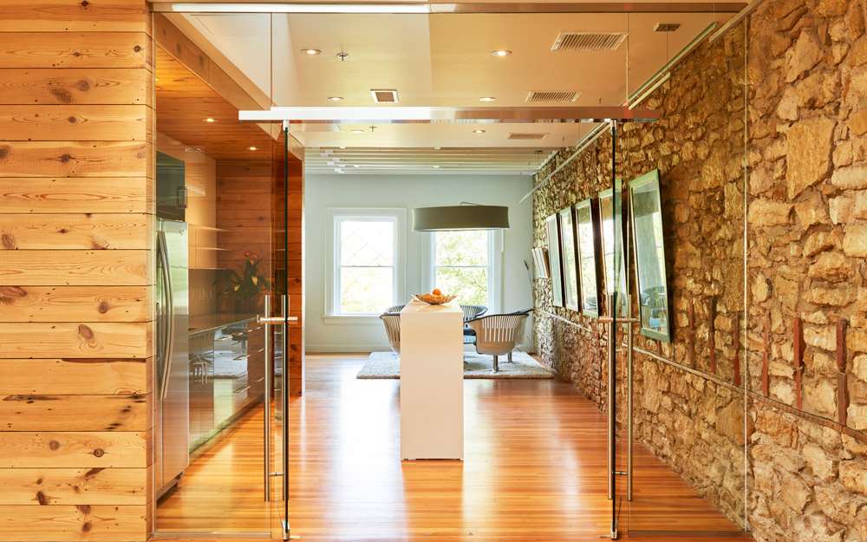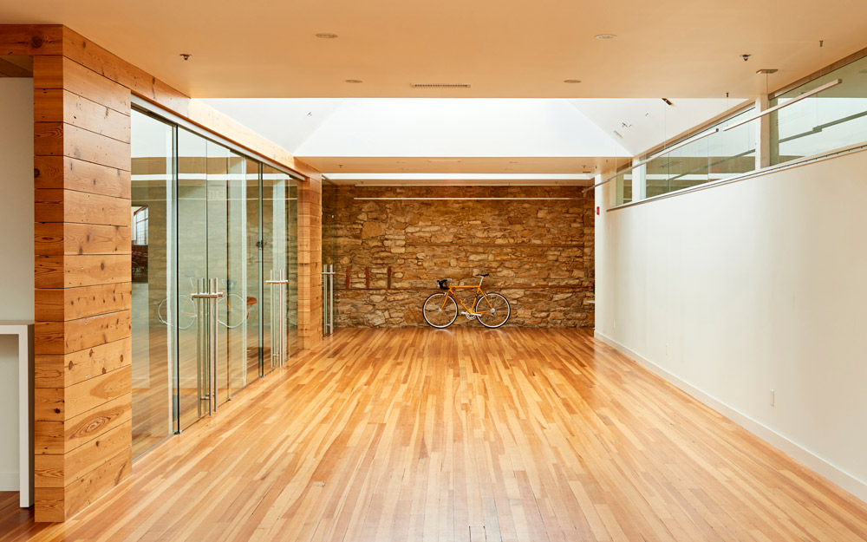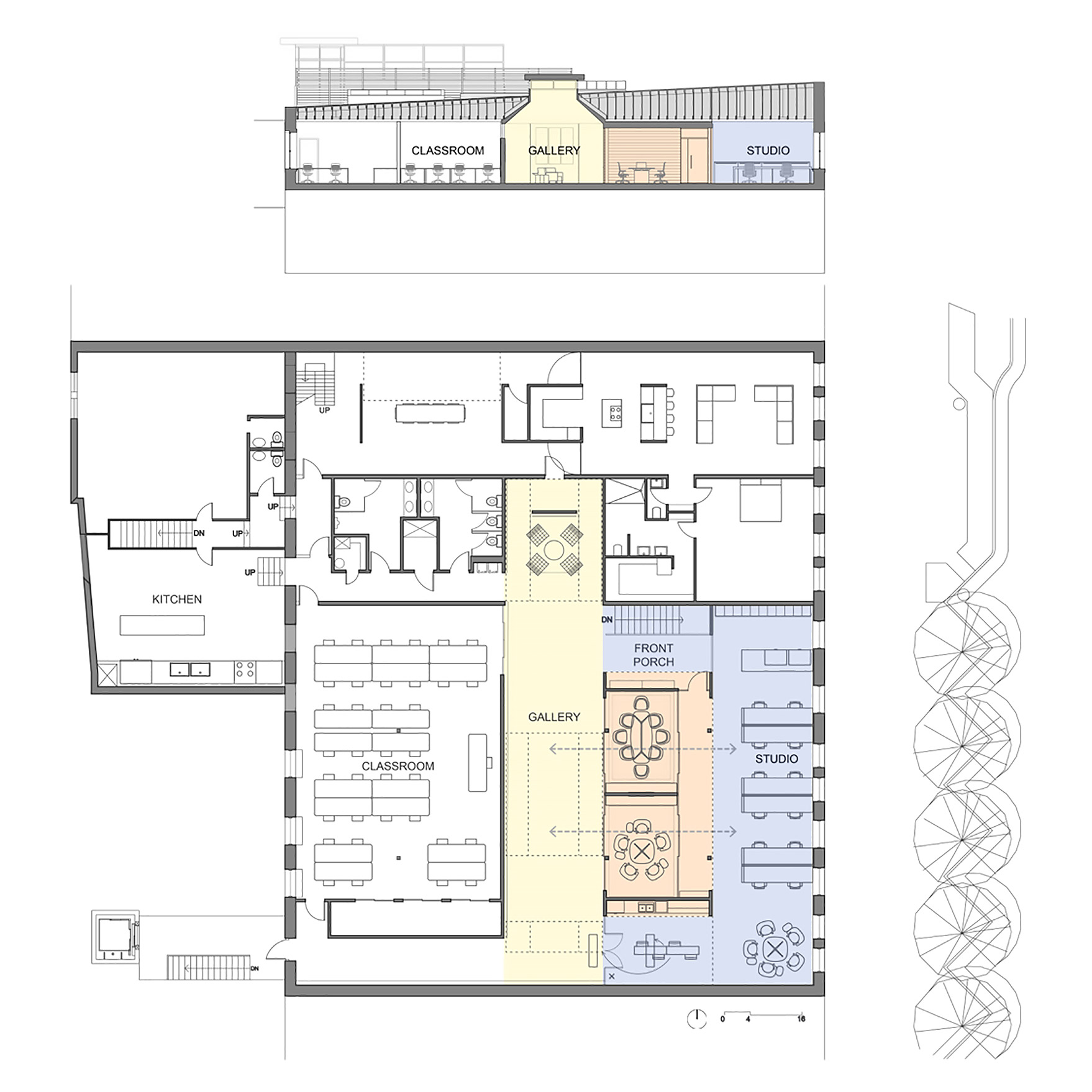An interior renovation of a historic downtown building, this former doctor’s suite was transformed into a contemporary design studio and gallery filled with daylight and grounded with honest materials. Designed for collaborative work and social events, the space supports rotating art exhibits and receptions for local and regional artists, in addition to, the daily work of an active architectural studio.
The existing building afforded dramatic design clues with its rough stone walls and series of large skylights. Roofed-over in the 1970’s, these 16-foot-wide framed openings inspired the organization of the floor plan to capitalize on the abundant daylight in the center of the building. The gallery was positioned as a formal organizing element within the daylit area, and is defined on one side by the studio’s collaboration zone.
This collaboration zone, with walls clad in reclaimed wood sub-flooring and glass, anchors the open space and houses a series of social/meeting spaces beginning with an entry “porch” and ending with the “kitchen”. This volume’s glass sides are a transparent and flexible connection to the gallery, allowing for openness during events and supporting the creative work of the architects. The custom-designed contemporary workstations and modern furnishings complement the building’s historic character.
The project included rehabilitation of existing stone walls, double hung windows, clerestory skylights, wood columns, and wood roof trusses. New floor structure was added for stability, and the existing wood subflooring was repurposed as interior wall cladding. Wood plank flooring was refinished off-site and reinstalled as the finished floor material. To complement the renewed historic shell, a minimal design approach included all-glass wall systems and clean, white walls accented with hardware and lighting for the display of art.
Awards:
– AIA Kansas, Award of Merit, 2020

