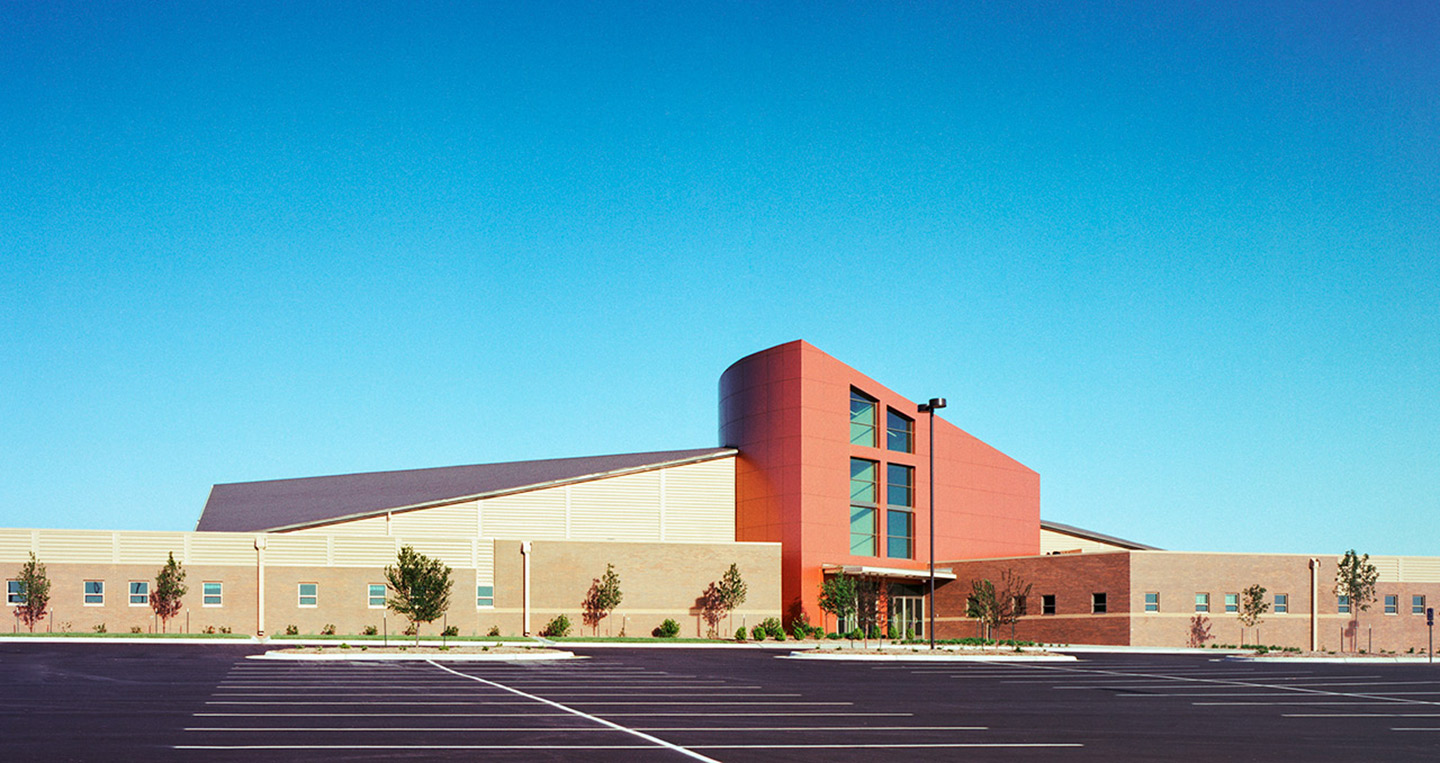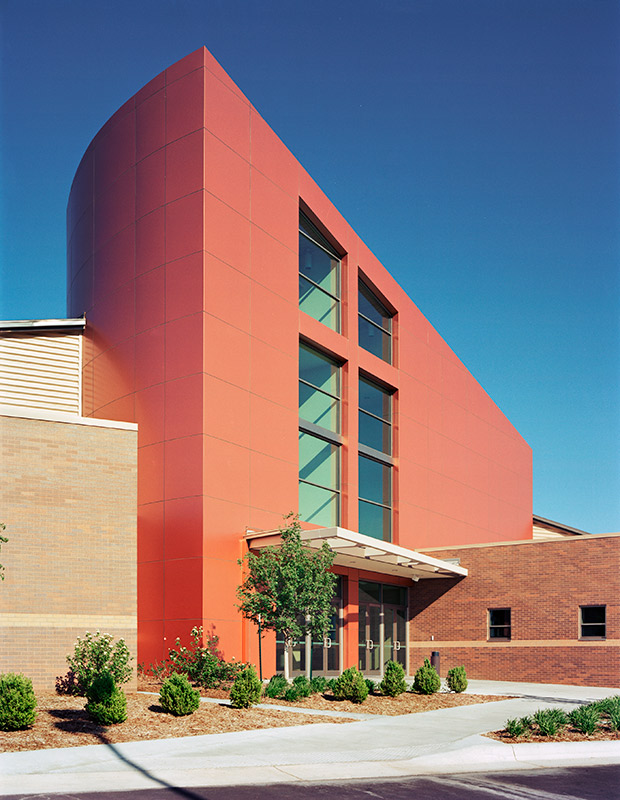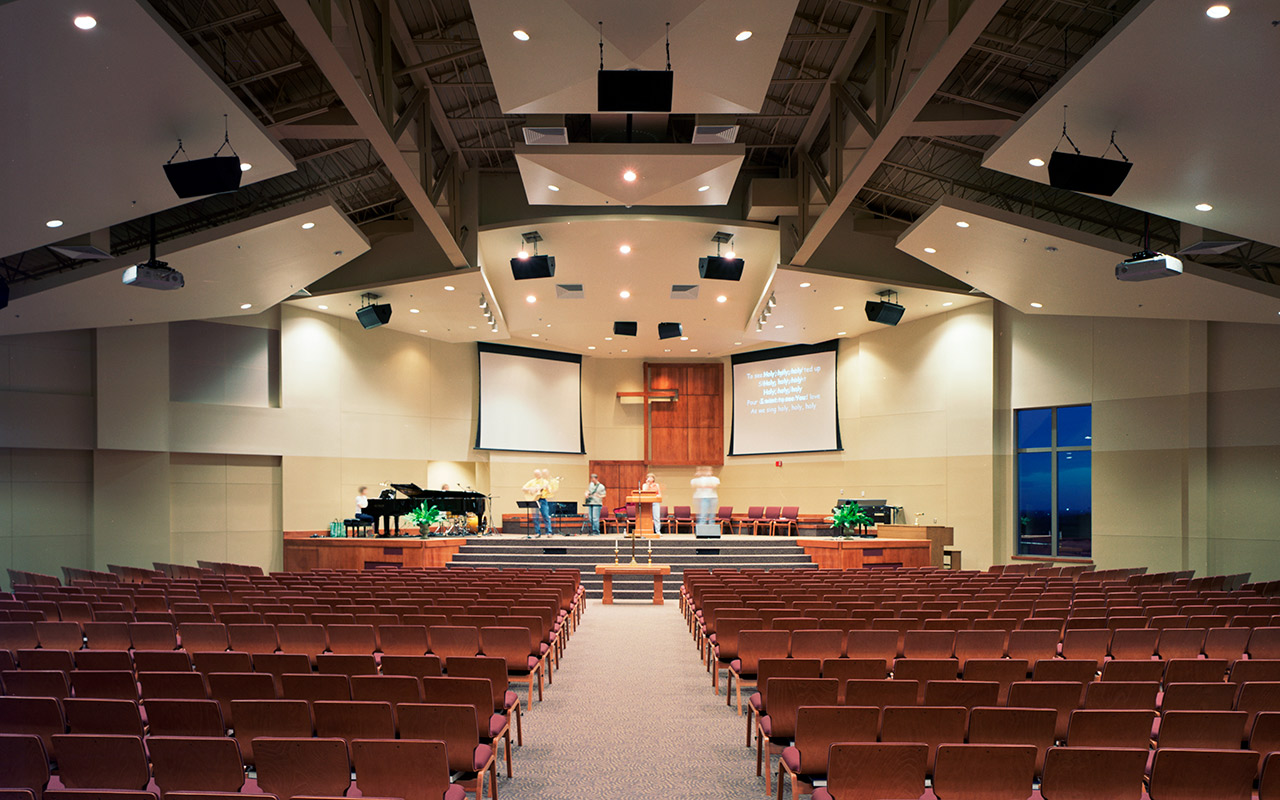Steady growth over the past 35 years has blessed First Covenant Church with a need to expand. Leaving their former location and pursuing a new vision for the future included hiring a design team to lead the visioning effort. The development of a master plan capitalizing on new ground outside the city afforded the congregation the opportunity to start fresh with a new facility after years of being located within the city.
Surrounded by prairie and overlooking the city, this new worship center was the first phase of a longer-term master plan that was created for the growing congregation. The master planning process included in-depth programming, site analysis, congregation forums, and the creation of multiple design options for discussion and review.
The new facility included a multipurpose worship space with a stepped stage for the choir and full acoustic treatments. Educational spaces were included, as well as amenities to support outreach and fellowship.
*work prior to forming clark | huesemann
Back to Projects



