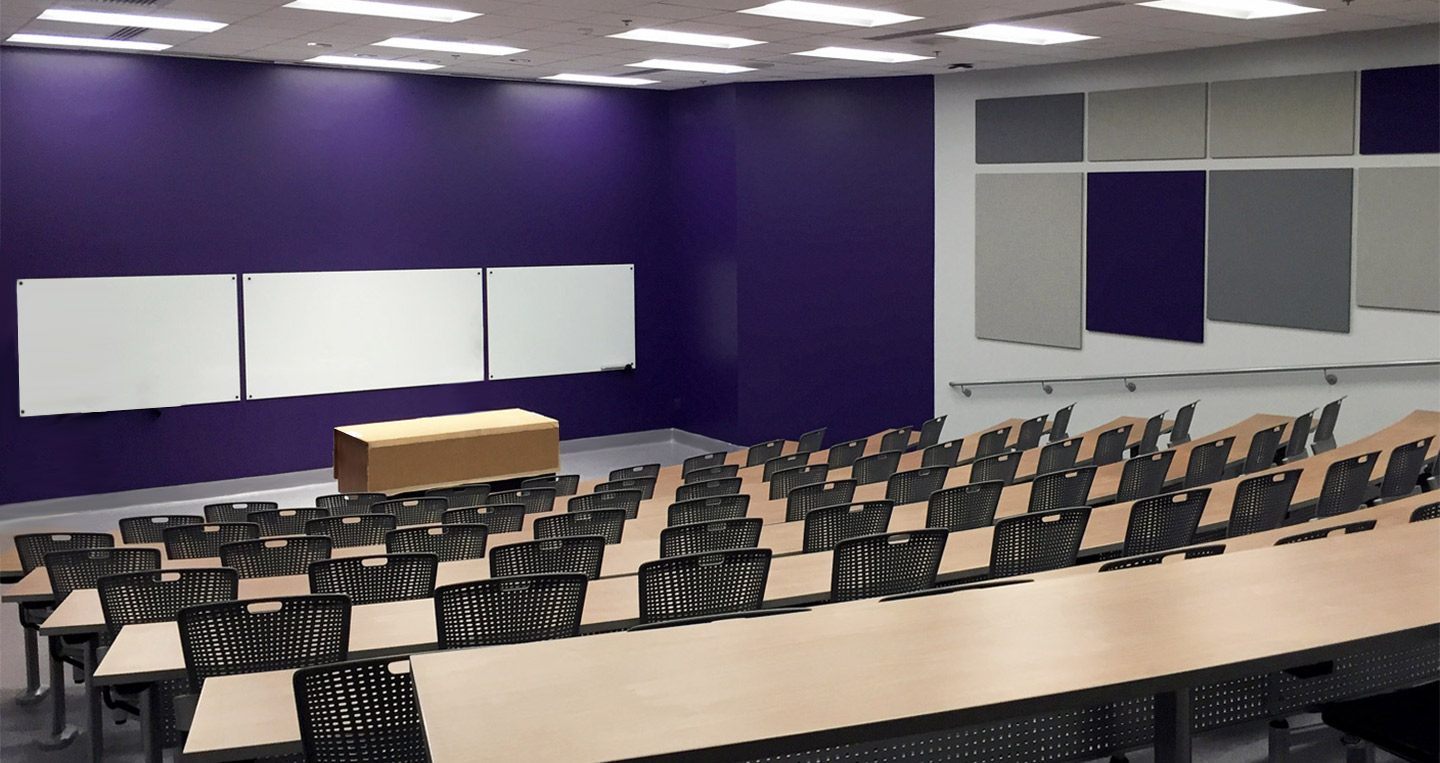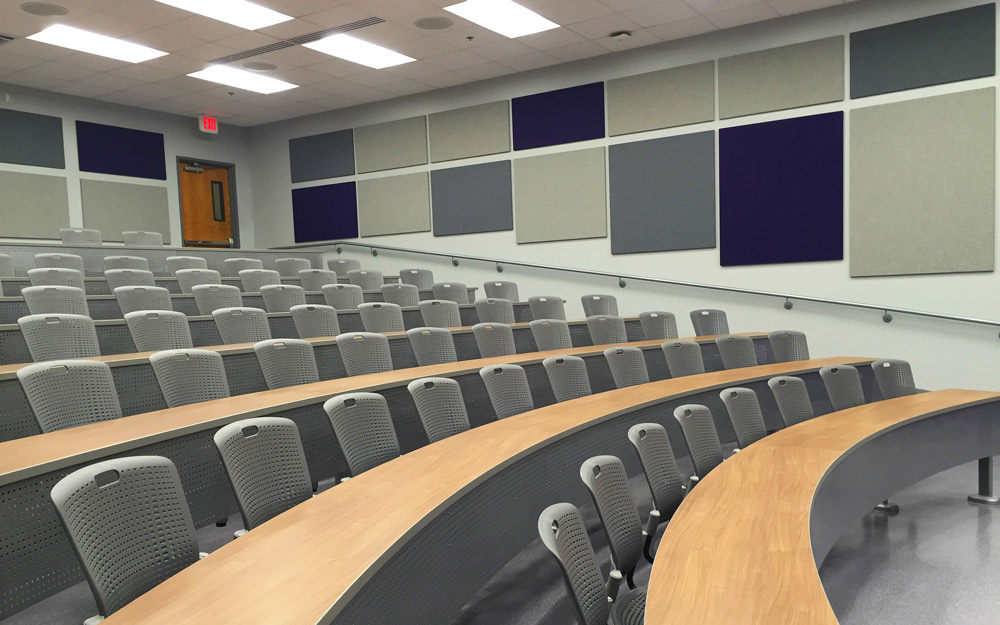Clark Huesemann and Latimer Sommers worked together on this renovation project to upgrade an existing tiered classroom in Throckmorton hall. A storage room at the front of the classroom was removed to enlarge the overall area of the teaching space. The room received all new finishes including flooring, seating with integrated data connections, acoustical wall panels, ceiling tiles, lighting and HVAC.
The scope of work included: design alternatives, cost estimates, construction documents, OFPM submittals, and construction administration.
Back to Projects

