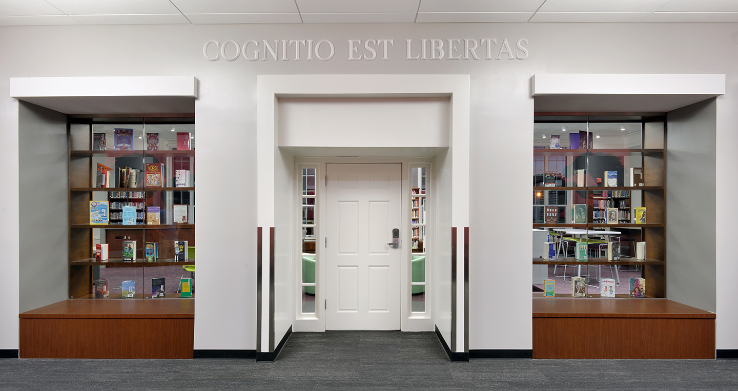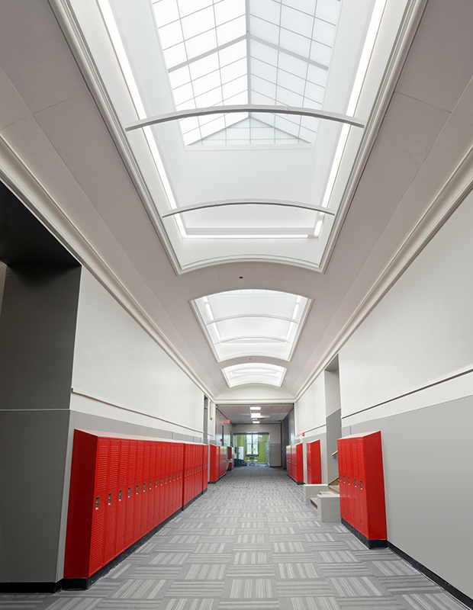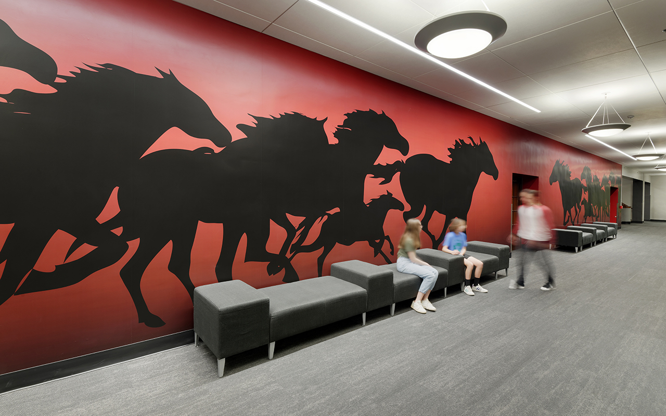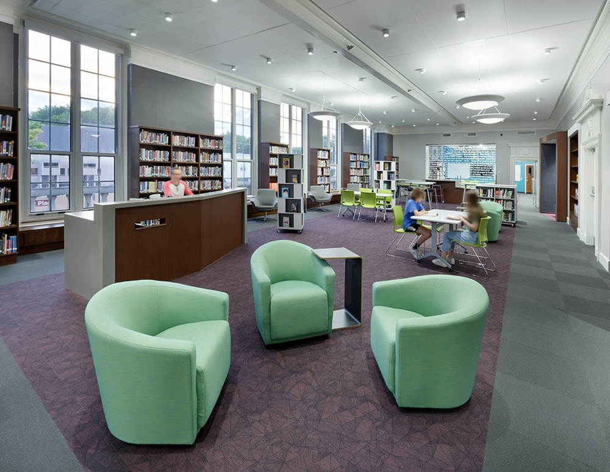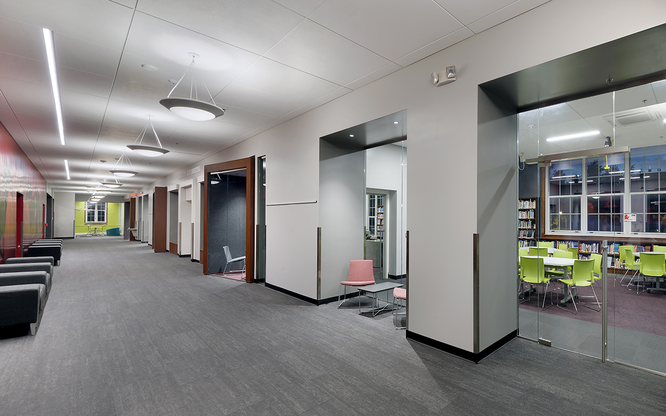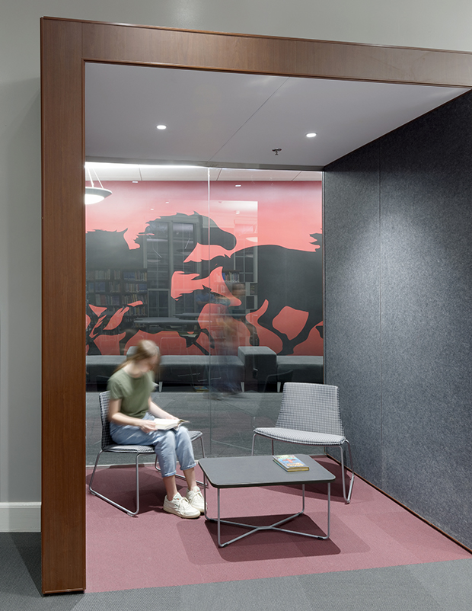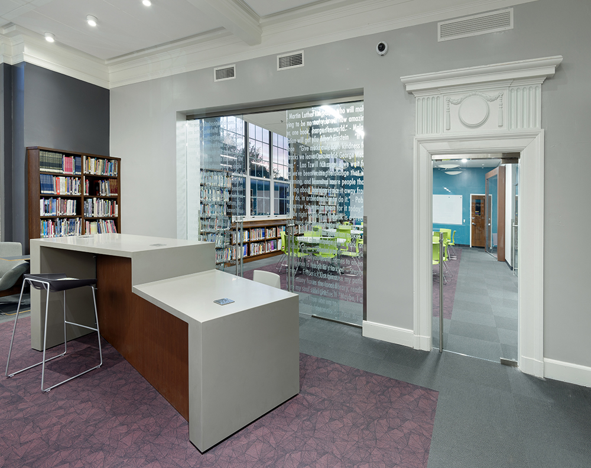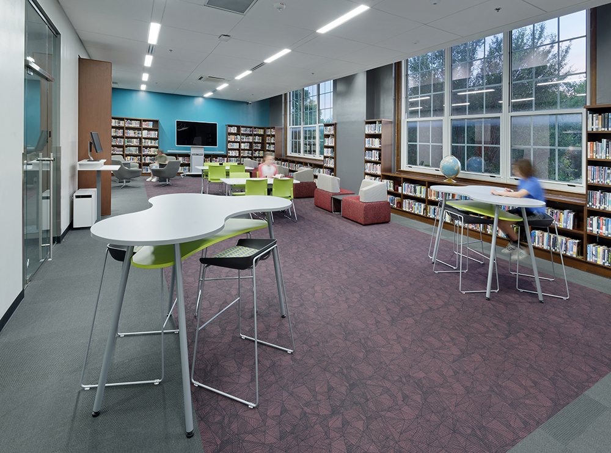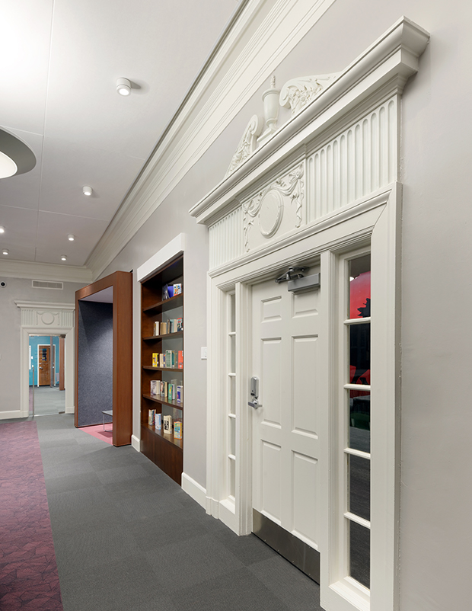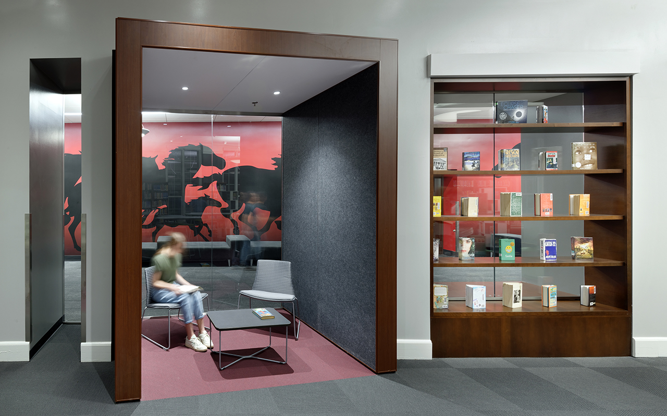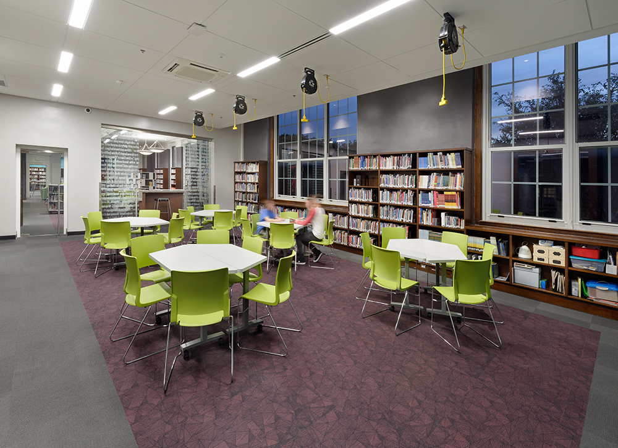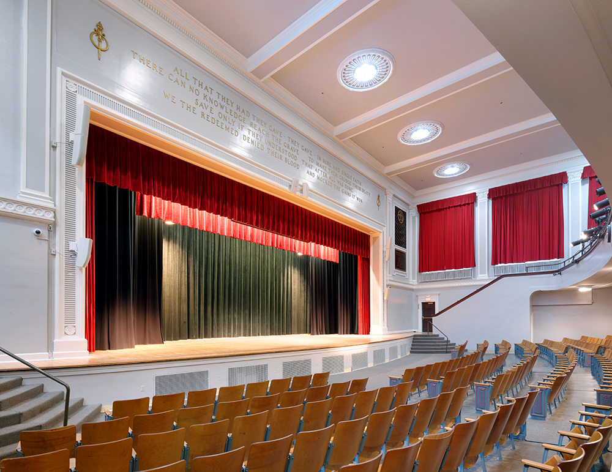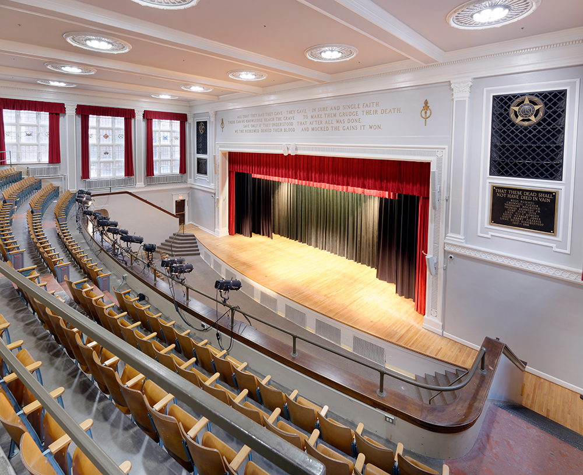The Schematic Design phase for Liberty Memorial Central Middle School began with a utilization study in order to identify how the school uses the existing facility and how to best implement new strategies for space use in the future. The design for the school addresses three main objectives:
– Make the library more visible and accessible to students
– Increase the usability and visibility of learning pockets and collaboration spaces
– Increase student privacy in the locker rooms and restrooms by providing private changing areas and single-use all-gender restrooms.
On the second floor, the renovation creates openings in the east wall of the library providing visibility to the corridor. The library contains a shared workspace for teachers and staff.
A teacher lounge/break area and a teacher workroom on the second floor is converted into content creation rooms for small group, individual quiet study, and breakout groups.
At the first floor, an existing breakout space is renovated to provide visibility and acoustic separation, as well as updated with new presentation tools and finishes. The corresponding space on the first floor is converted into a study room to allow for additional student collaboration and to acoustically separate group work.
On the third floor, the teacher workroom is converted into a project room to allow for group work, collaboration, and green screen use. The science storage room will be condensed to create a small, open learning pocket for breakout use.
Additionally, the existing group shower rooms of both the boys & girls locker rooms is redesigned to include partitions for private showering and changing.
Back to Projects
