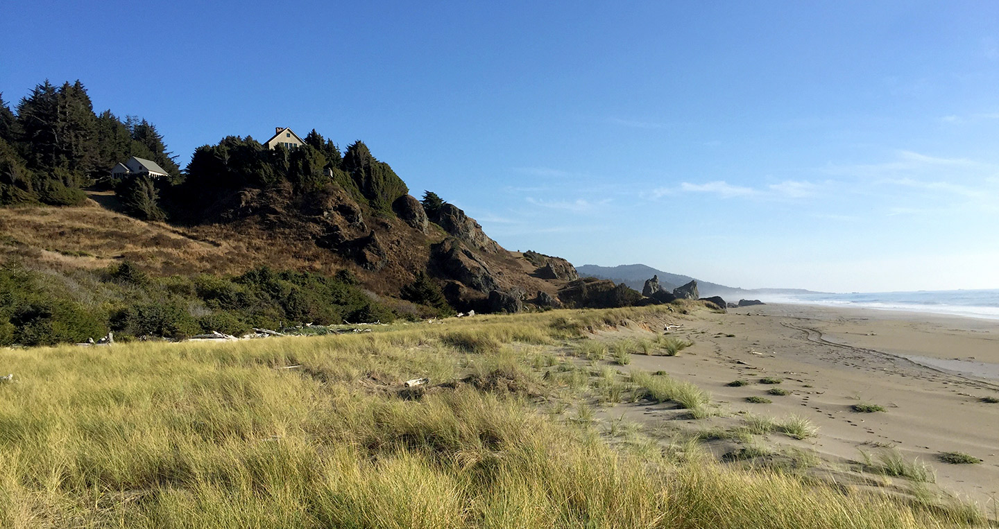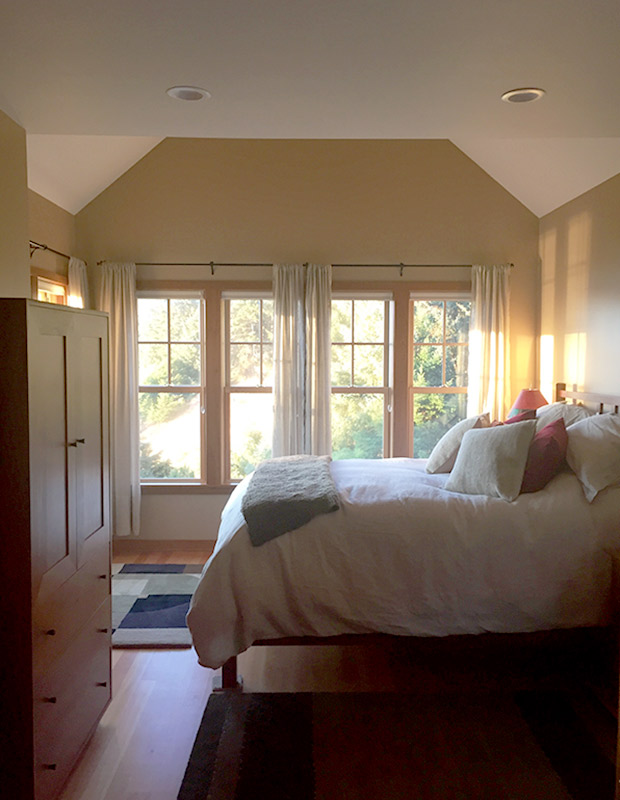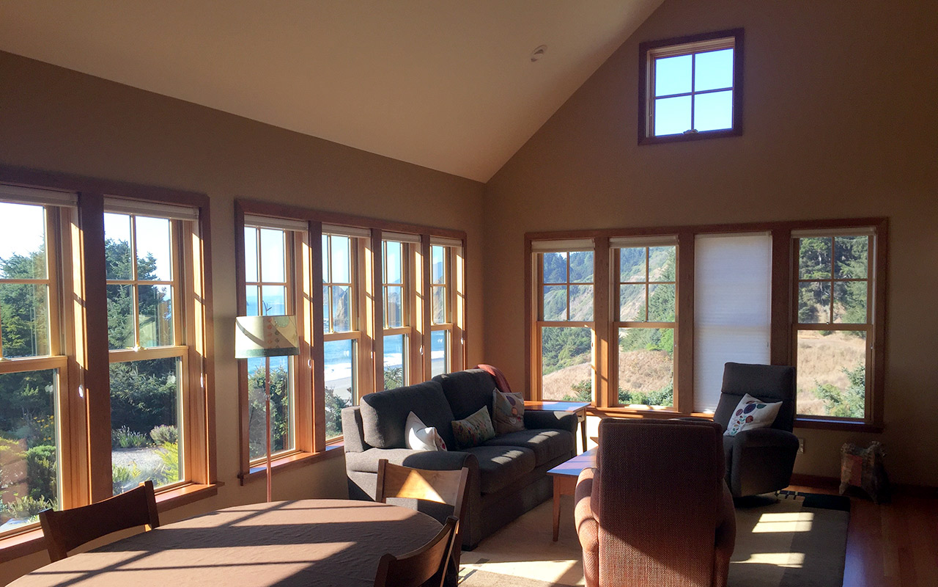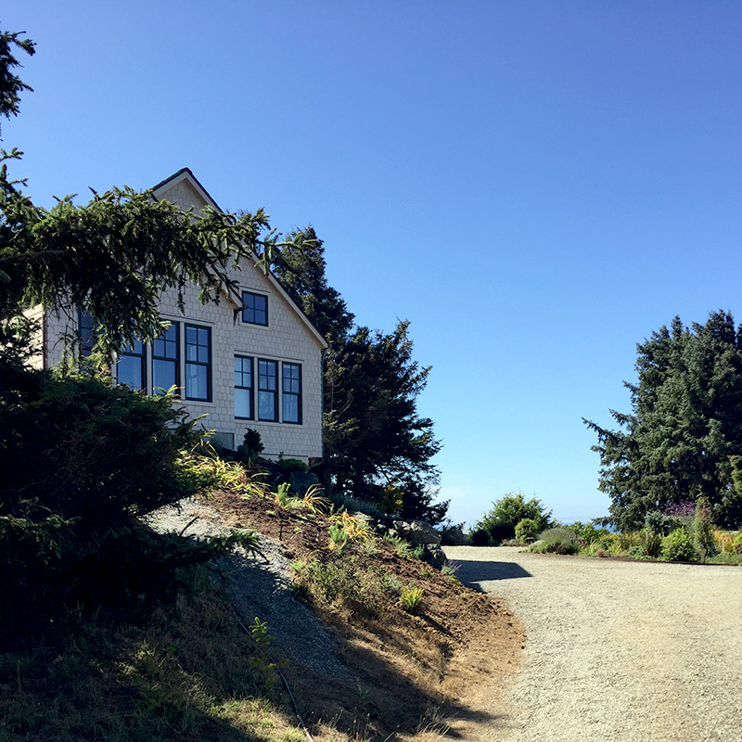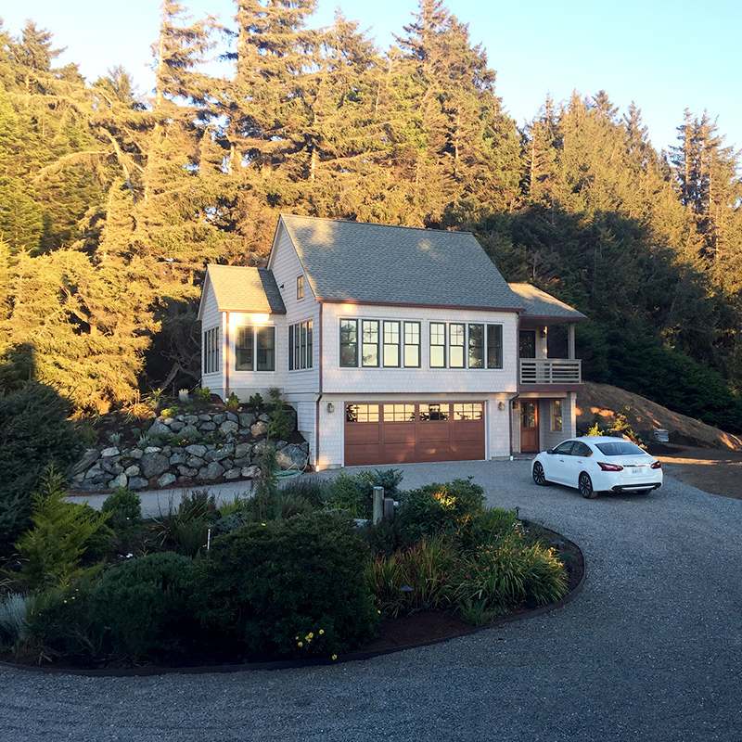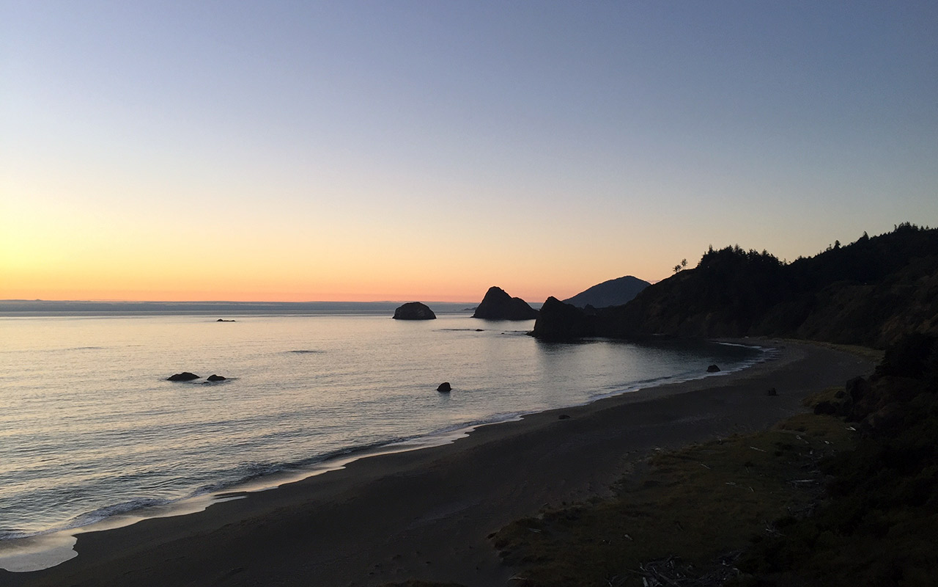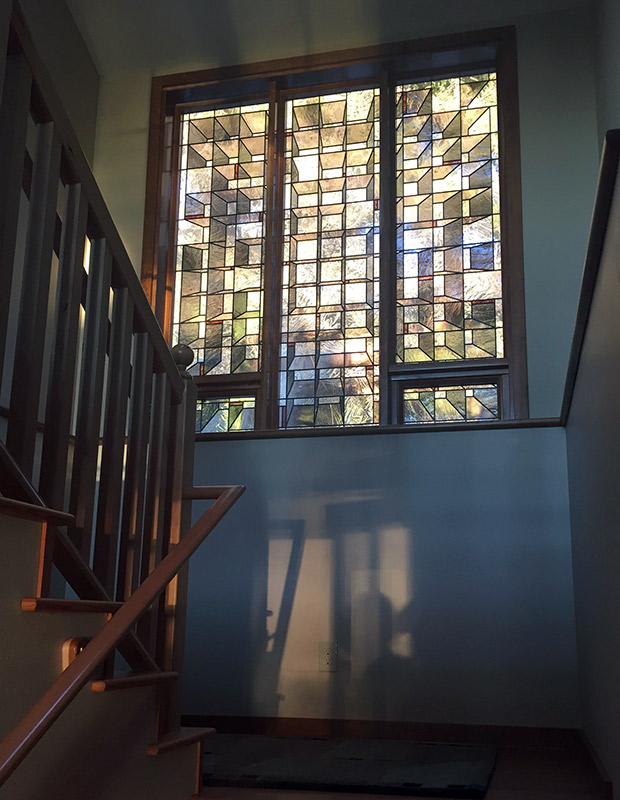This carriage house was constructed as a guest house for an existing property and is located on a west-facing Pacific Northwest beach front. The design borrows from the language of the existing house, with traditional cedar shake siding, gabled roof, and wood decking, and maximizes views of the ocean at all angles. The square footage is minimized per local accessory structure requirements but includes a two-car garage and under-stair play room on ground level, and a living room, bedroom, kitchenette, bathroom, and writing nook on the second level. The restroom opens to an outdoor shower and has views into the old growth forest at the back of the property.
Back to Projects