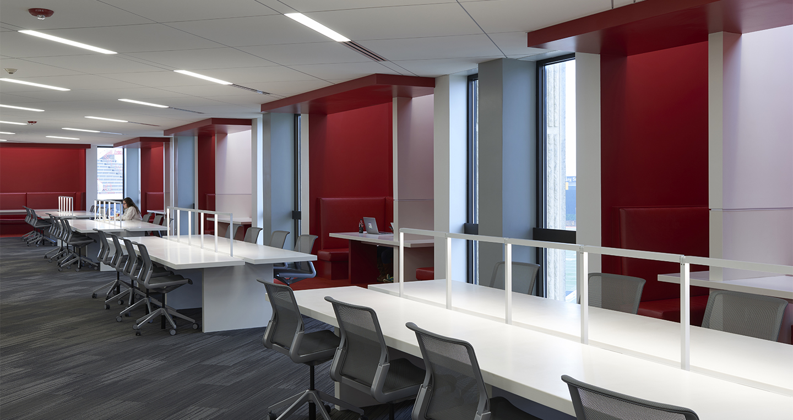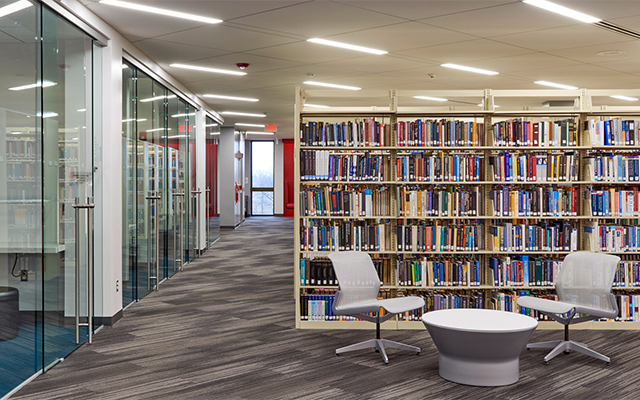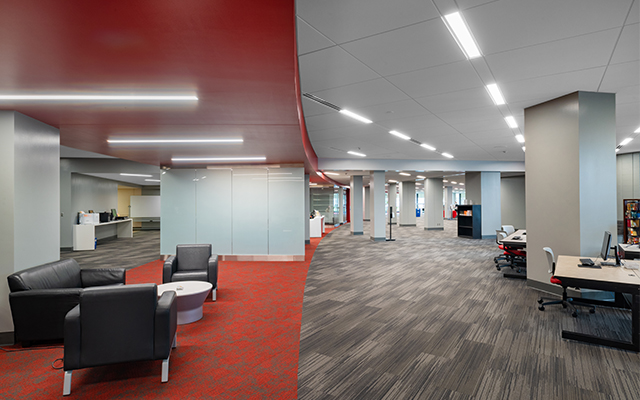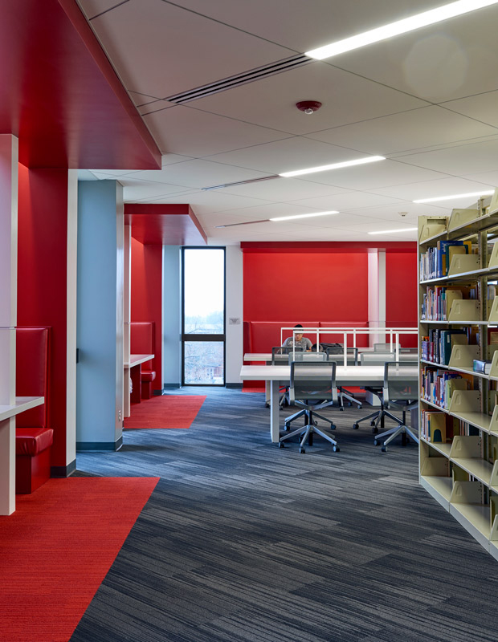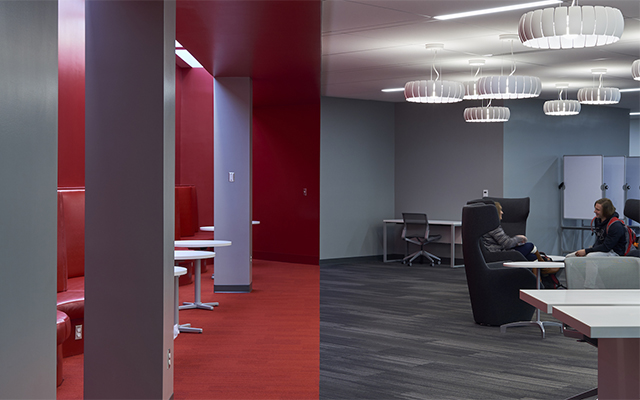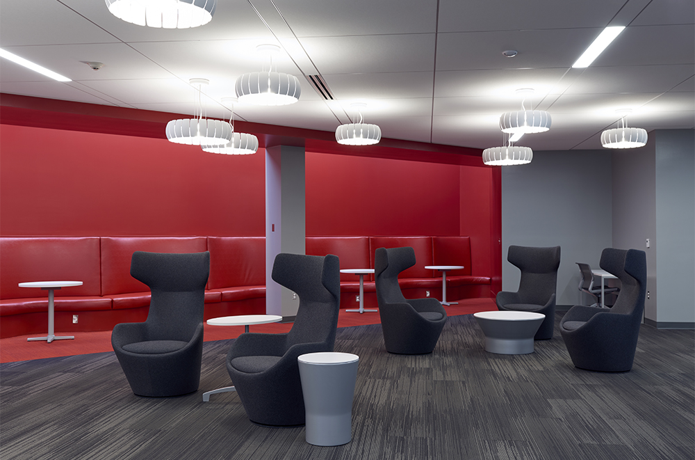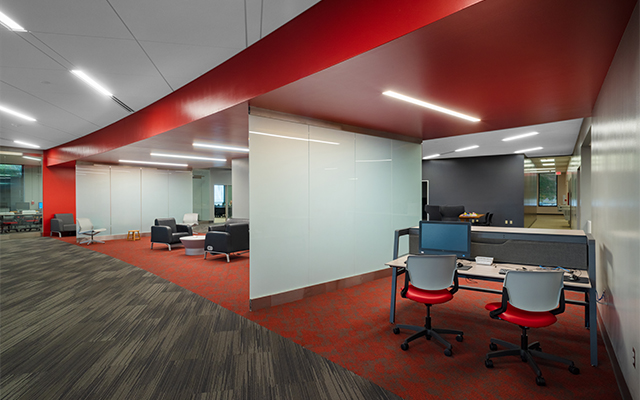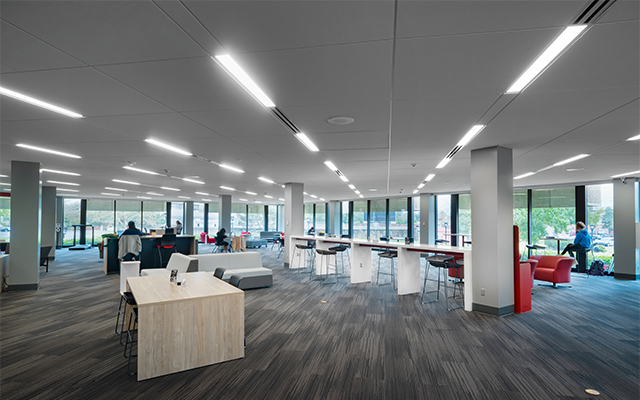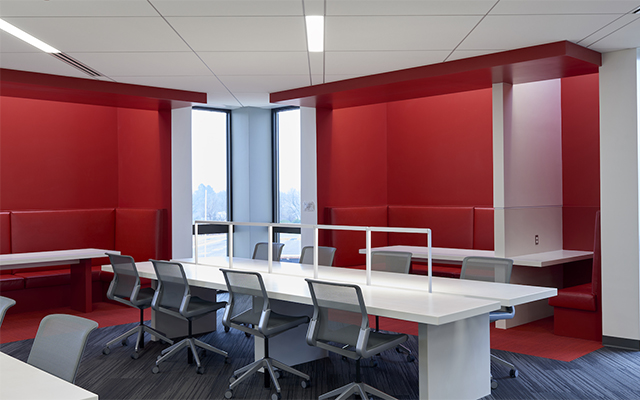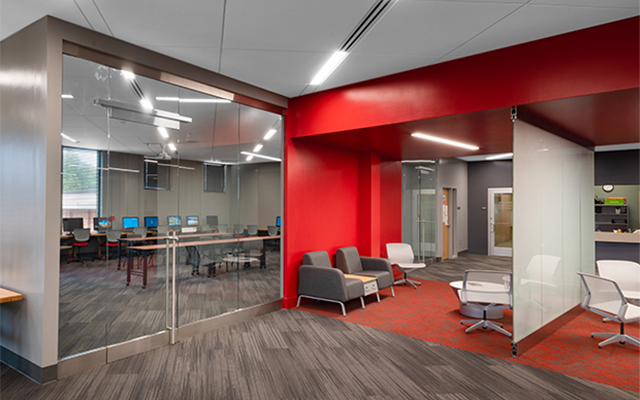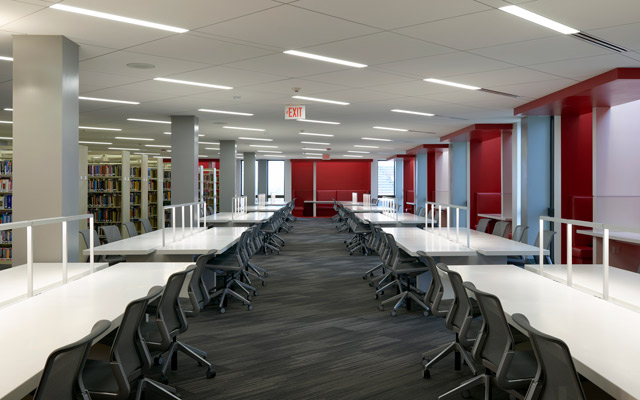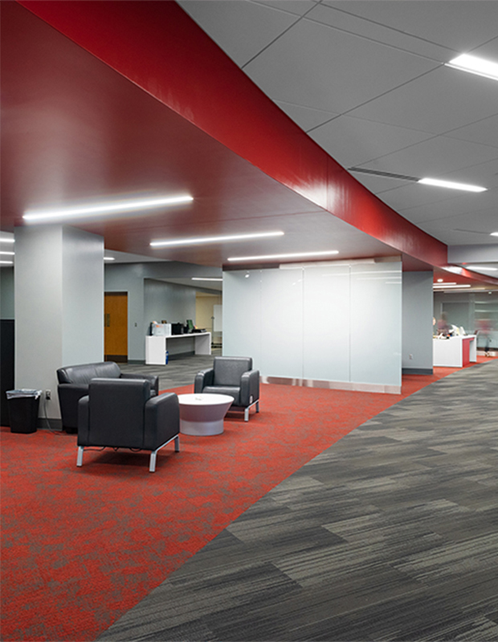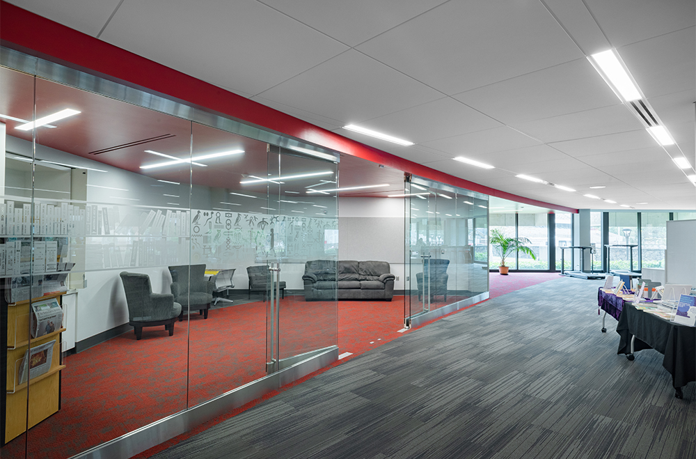Utilizing bold colors and daylight to announce a revitalized study space was one of the strategies for transforming the outdated and underutilized third floor stack area.
As the second phase of a master plan for renovating the Axe Library – an 87,000 square foot, 4-story building – this project was designed as the “quiet” study floor. The master plan goals included providing clear organization, open access to services, increased space for student study, collaboration, content creation, and socialization. This plan required significant reduction in collection size in order to increase seating capacity.
Taking advantage of the existing perimeter windows and skylights required reorganization of the book stacks, moving them to the center of the space to allow the floor to be flooded with daylight. This reorganization also allowed for clear views into and through the space. The open space gained from reducing the collections allowed for the addition of a modern “reading room” with large community reading tables complete with task lighting.
The design solution creates diversity of choice in the types of study space offered enabling the Library to act simultaneously as an academic connector, a collective workshop, and a study hub. Small and medium sized glass-enclosed study rooms are juxtaposed against the large open community reading tables, and balanced with group work booths, small single booths, computer workstations, and open casual seating. In combination with mobile whiteboards, rolling ottomans, and chairs on casters, this set of varied study environments allows students to find and customize their work environment to best fit their needs.
Back to Projects

