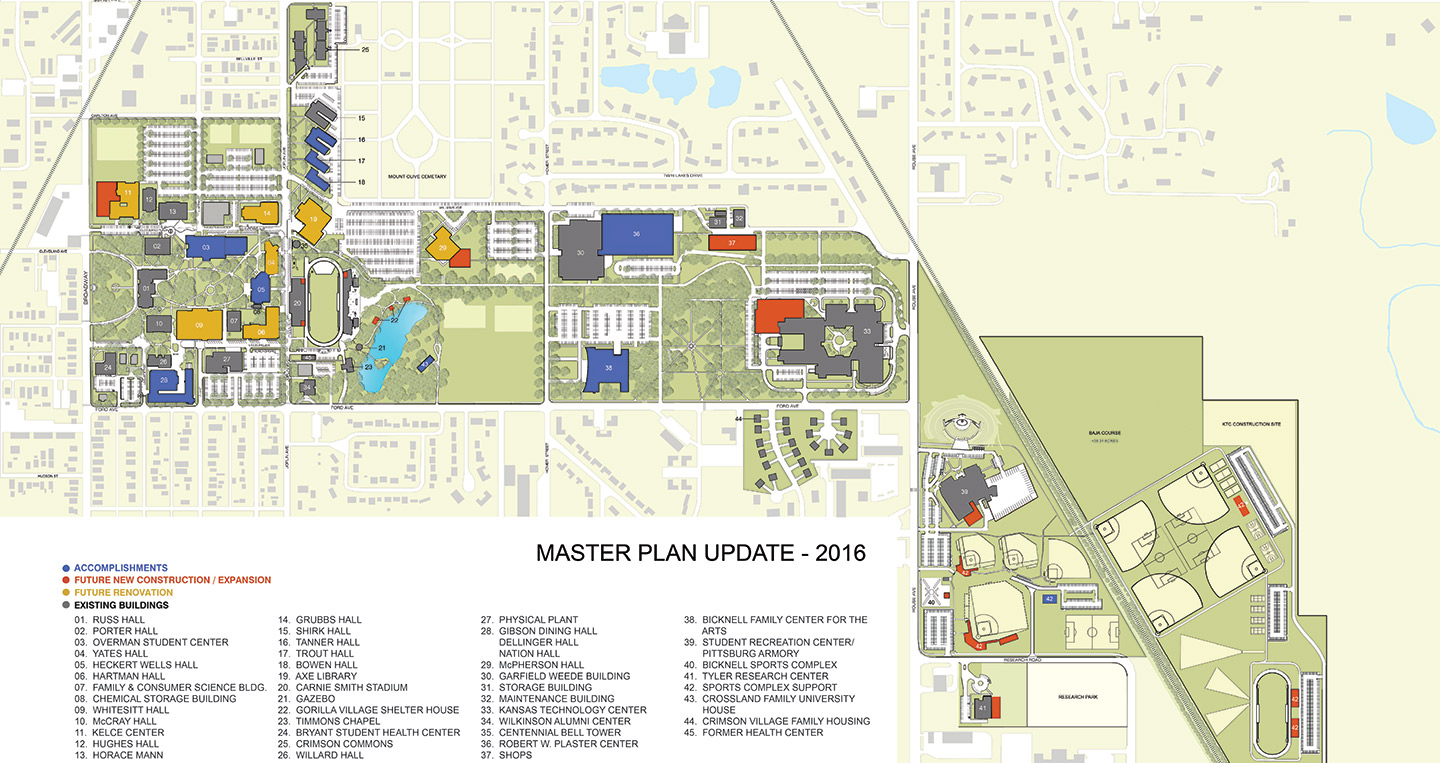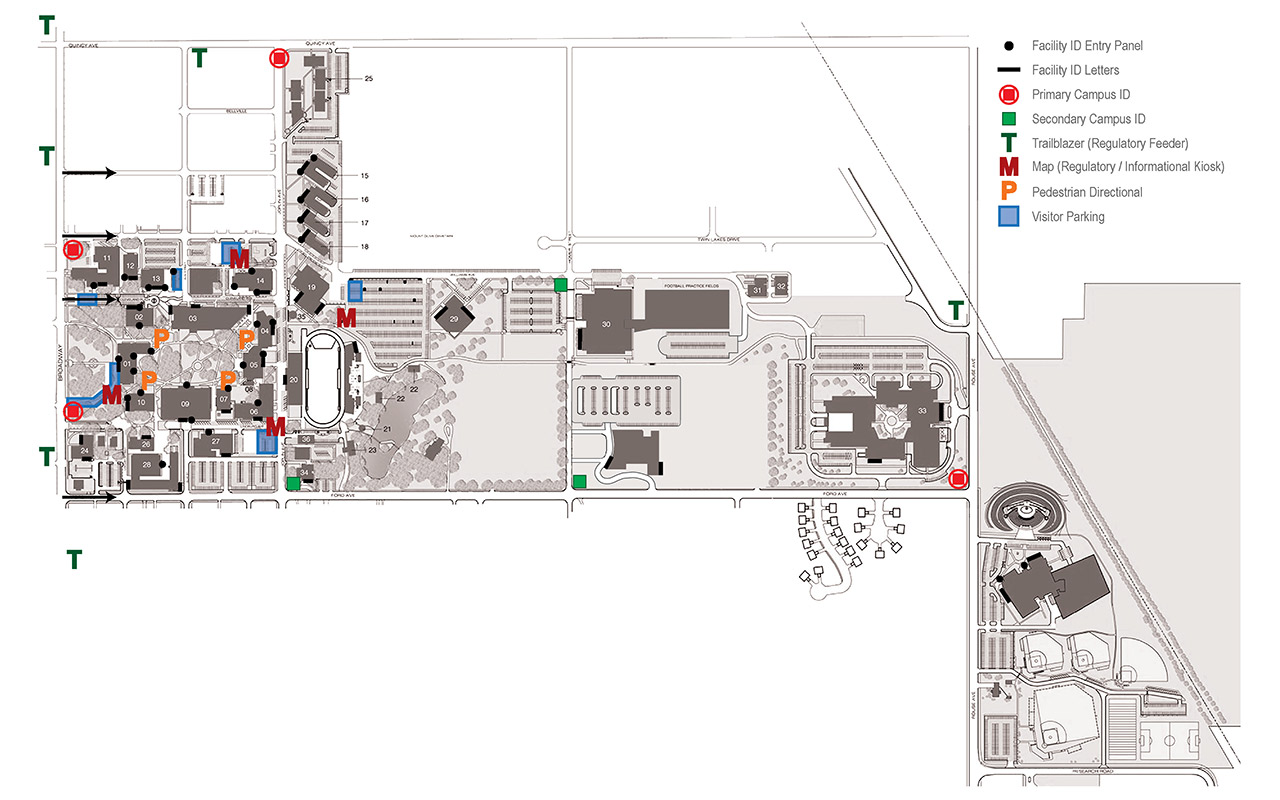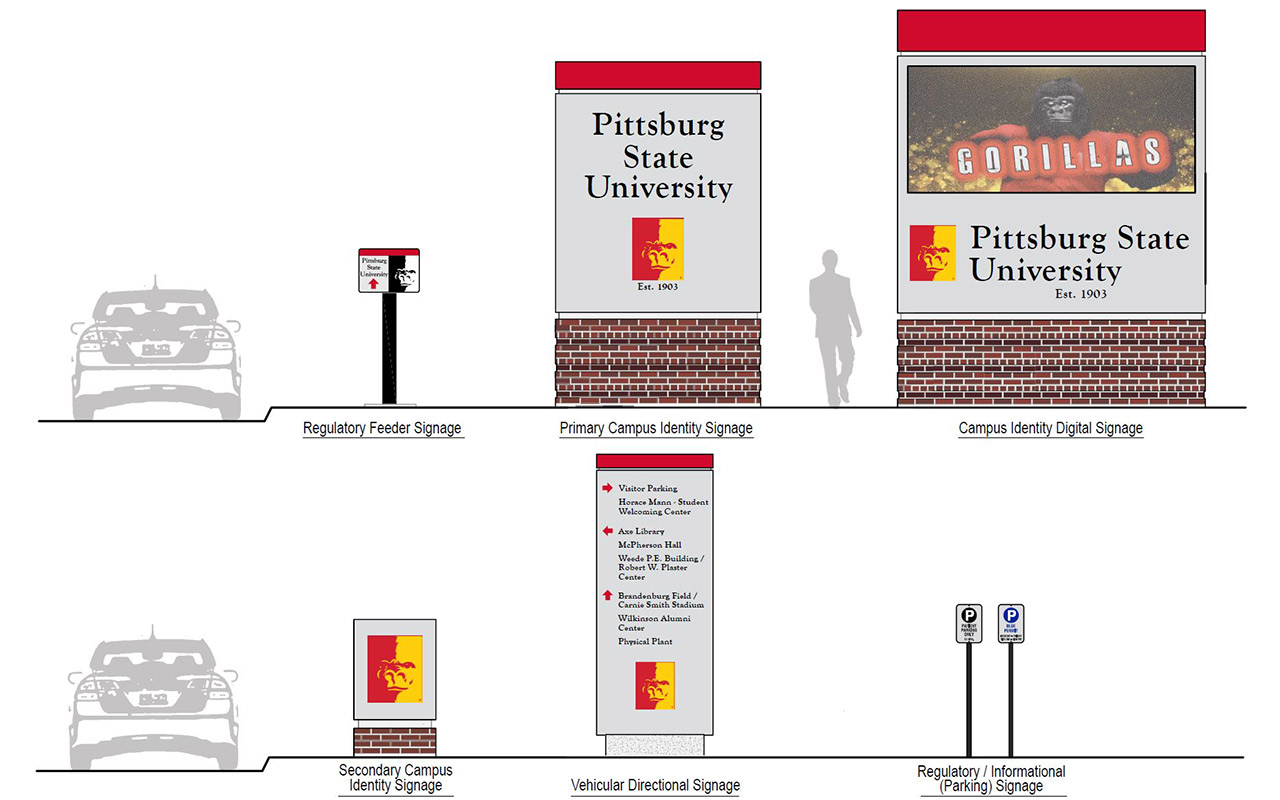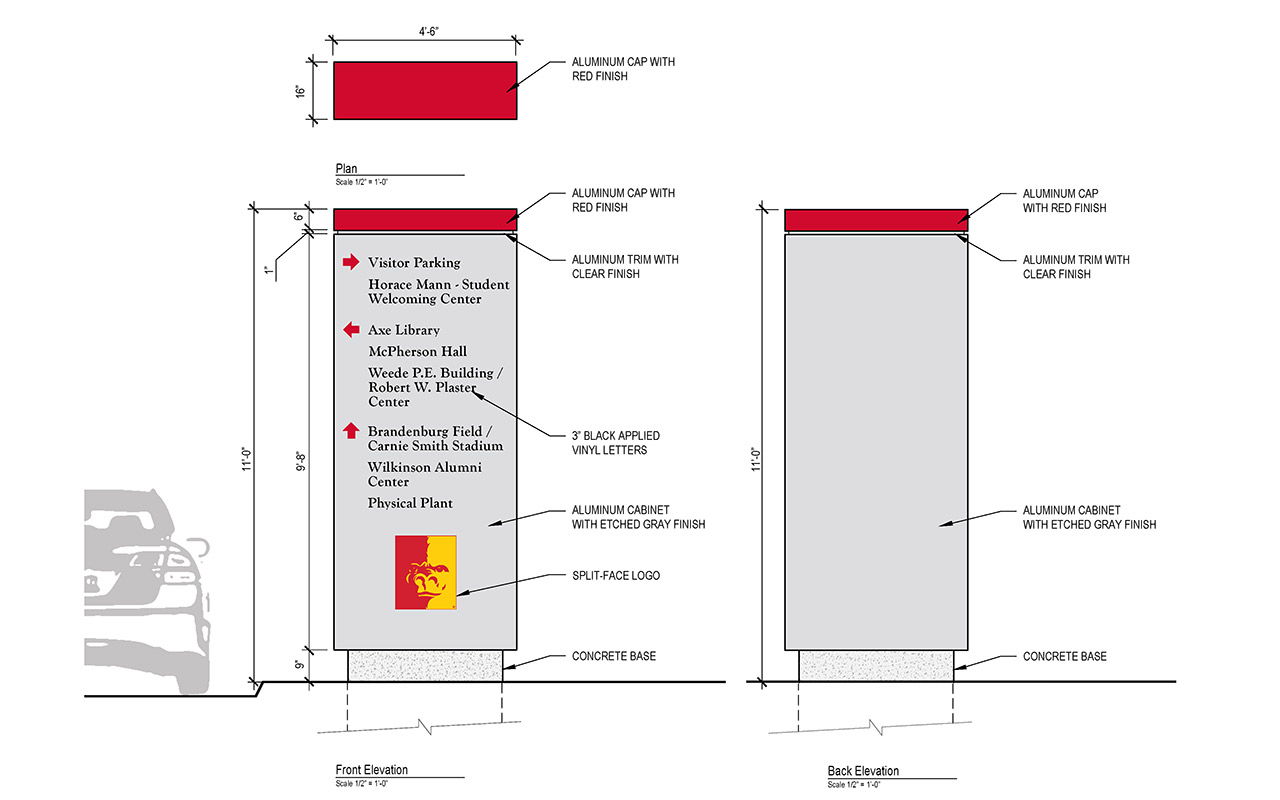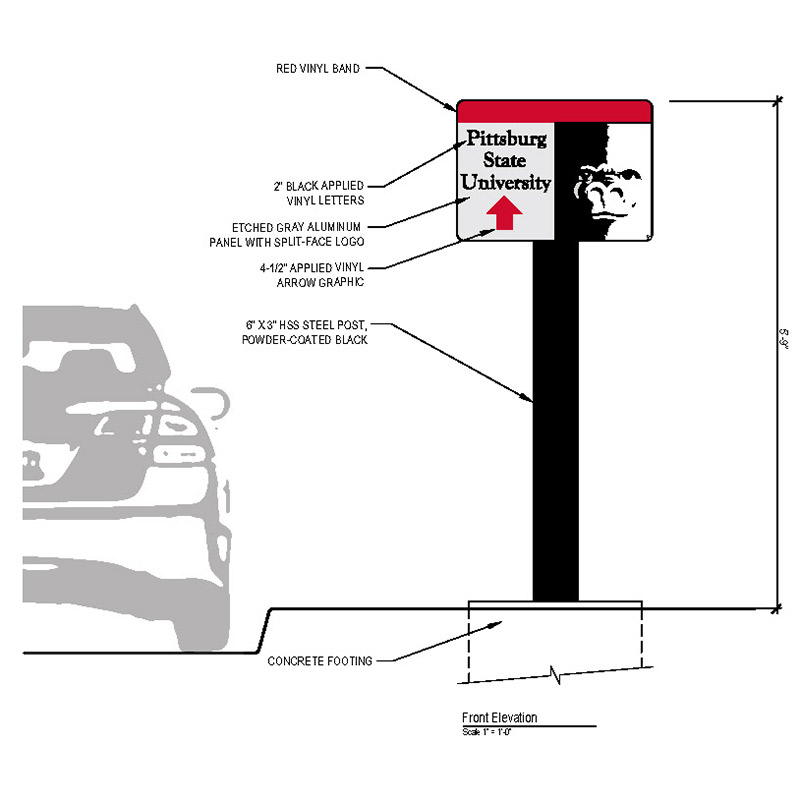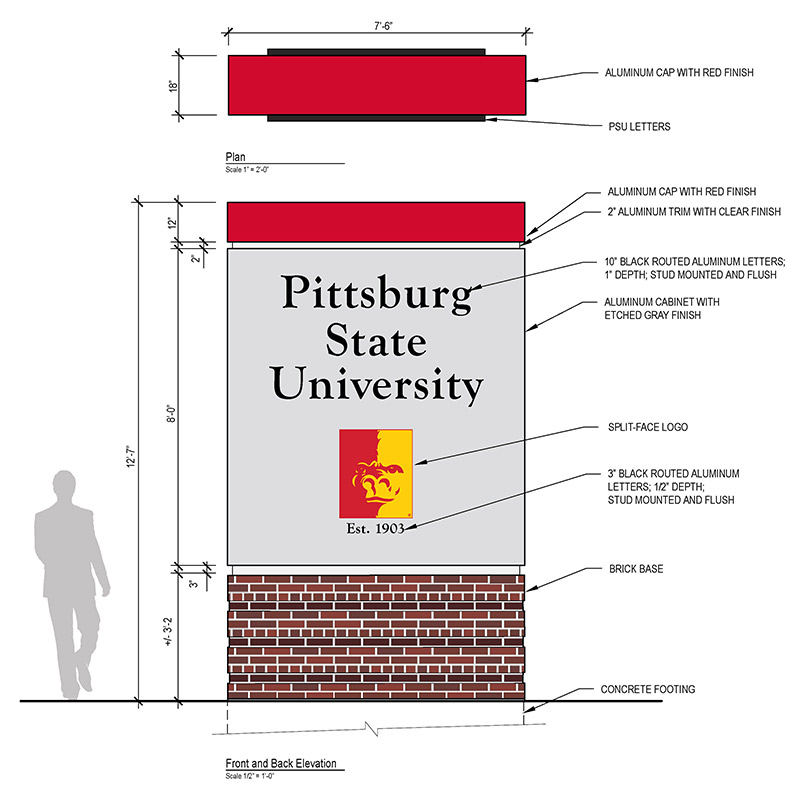The development of campus planning policies and an outline for implementation were key components of this master plan for a campus of approximately 7,500 students. The work was divided into several phases: assessment, development of alternatives, and setting a direction. Stakeholder input – including students, faculty, staff, and administration – was incorporated within each phase. The campus mission statement and vision and a focus on sustainability informed the recommendations.
This campus-wide master plan included an analysis of wayfinding, pedestrian paths, utility infrastructure, vegetation and green-space, community connections, building conditions, building use and type, occupancy zones, development plans, etc. This work, performed while with GouldEvans Associates, included detailed analysis of anticipated growth and change of the campus and its departments over time. An analysis of scheduling and utilization of existing classrooms informed growth projections.
*work prior to forming clark | huesemann
Back to Projects
