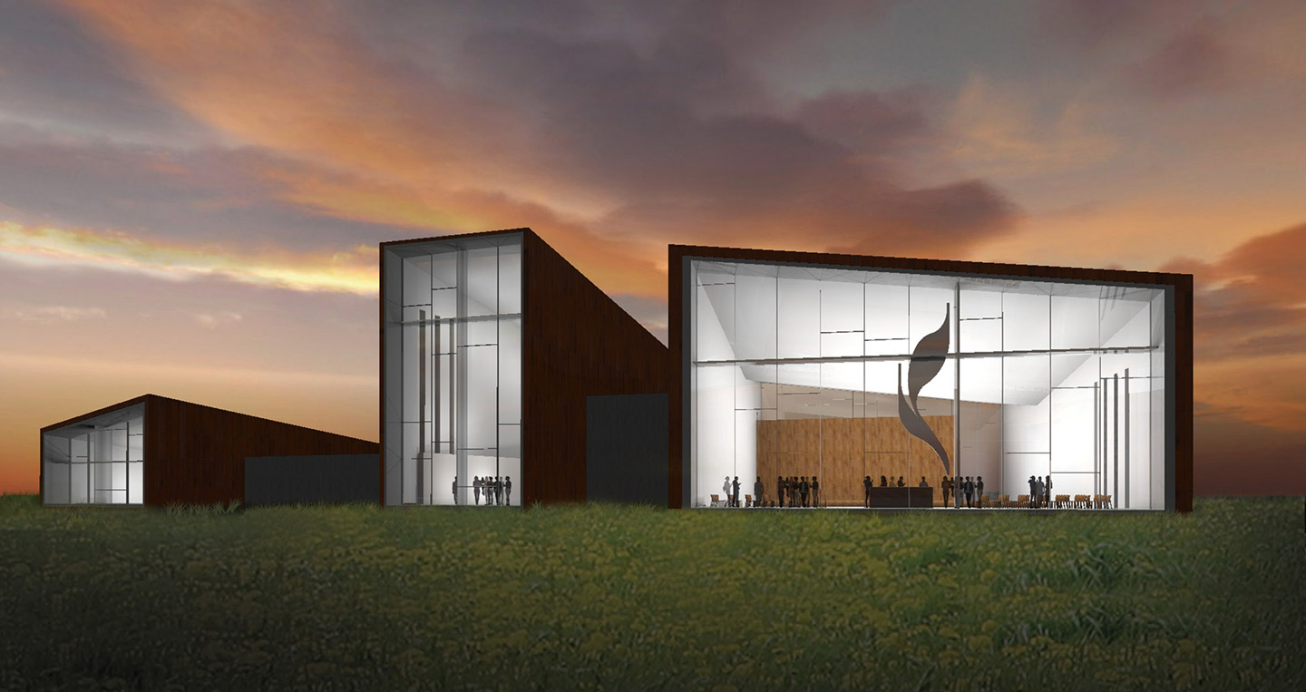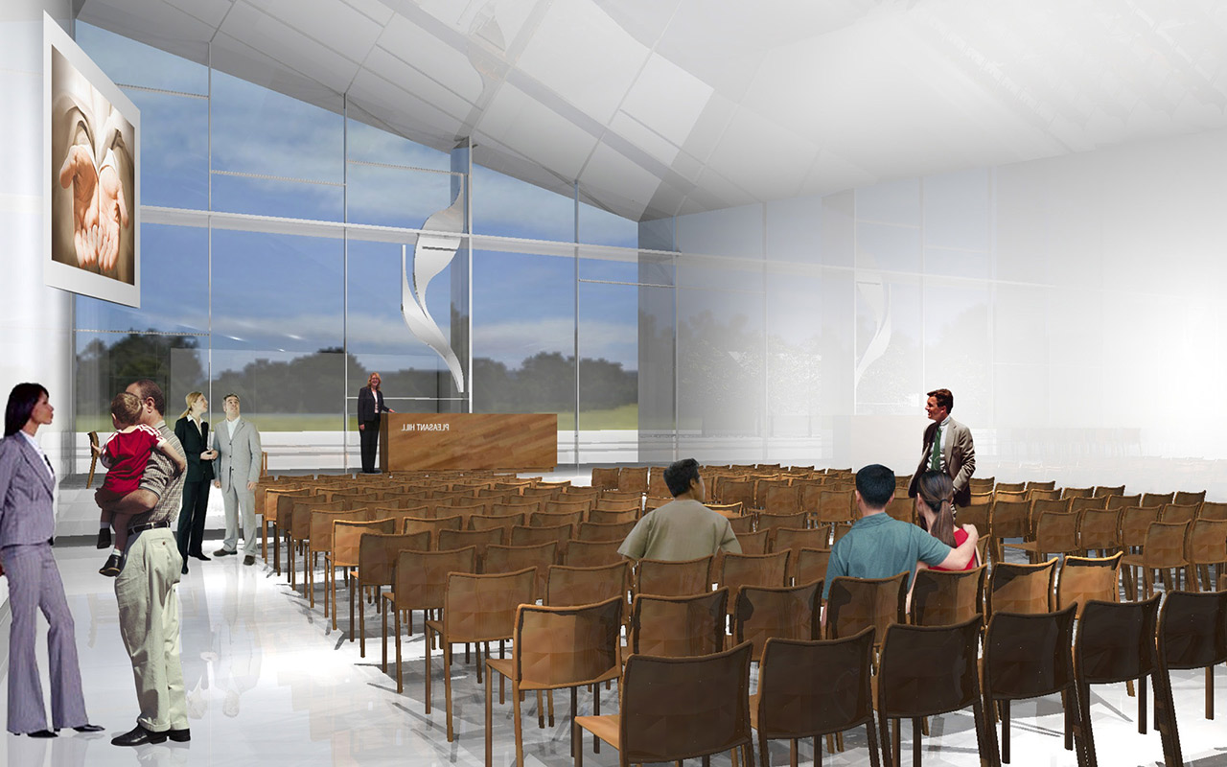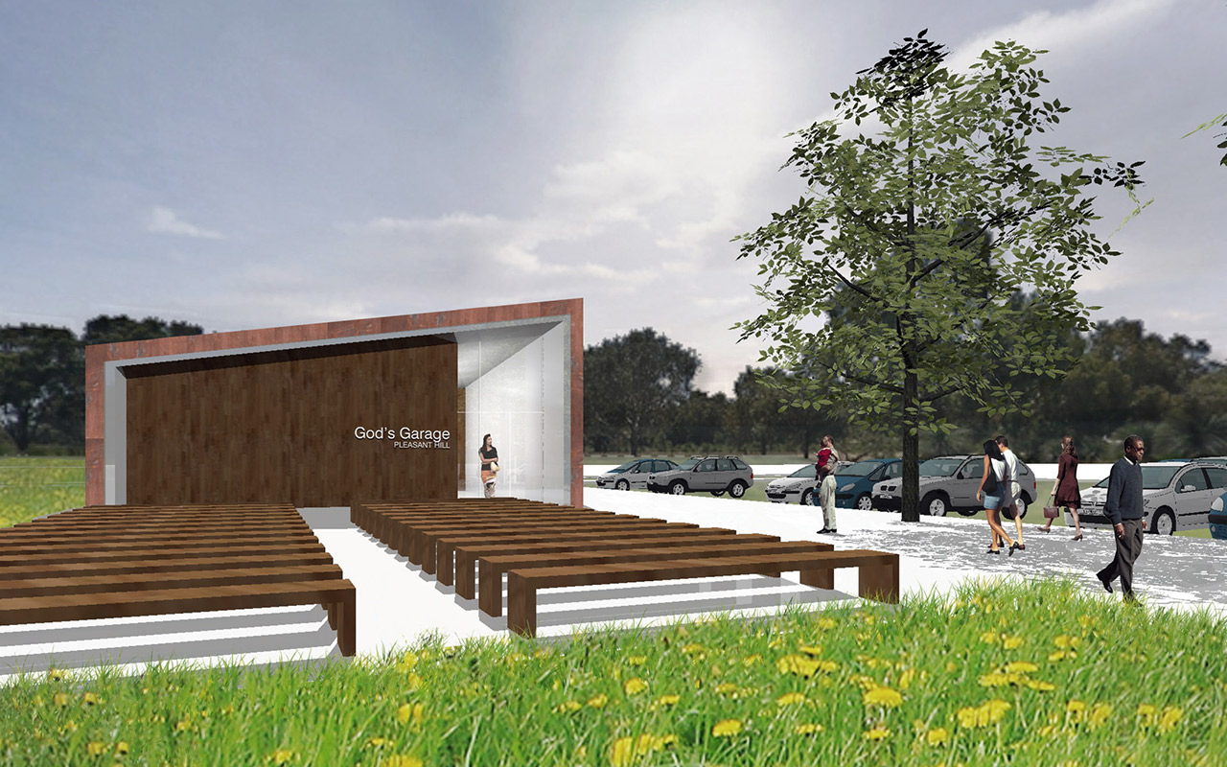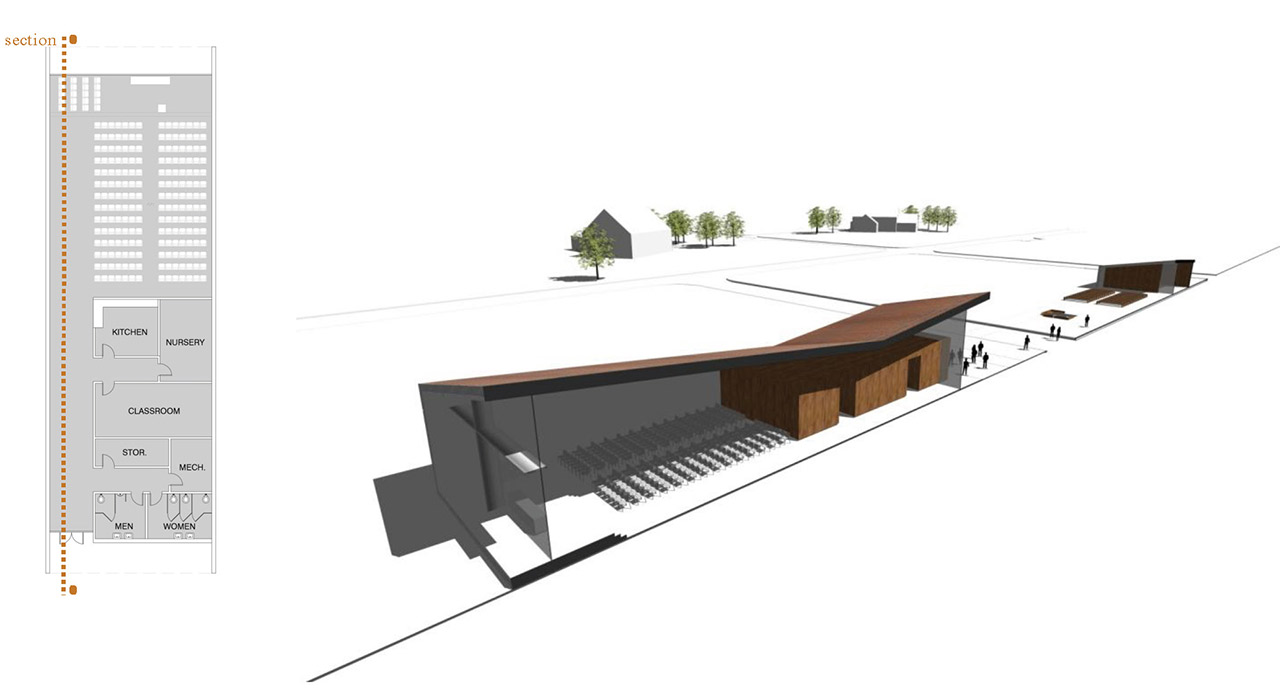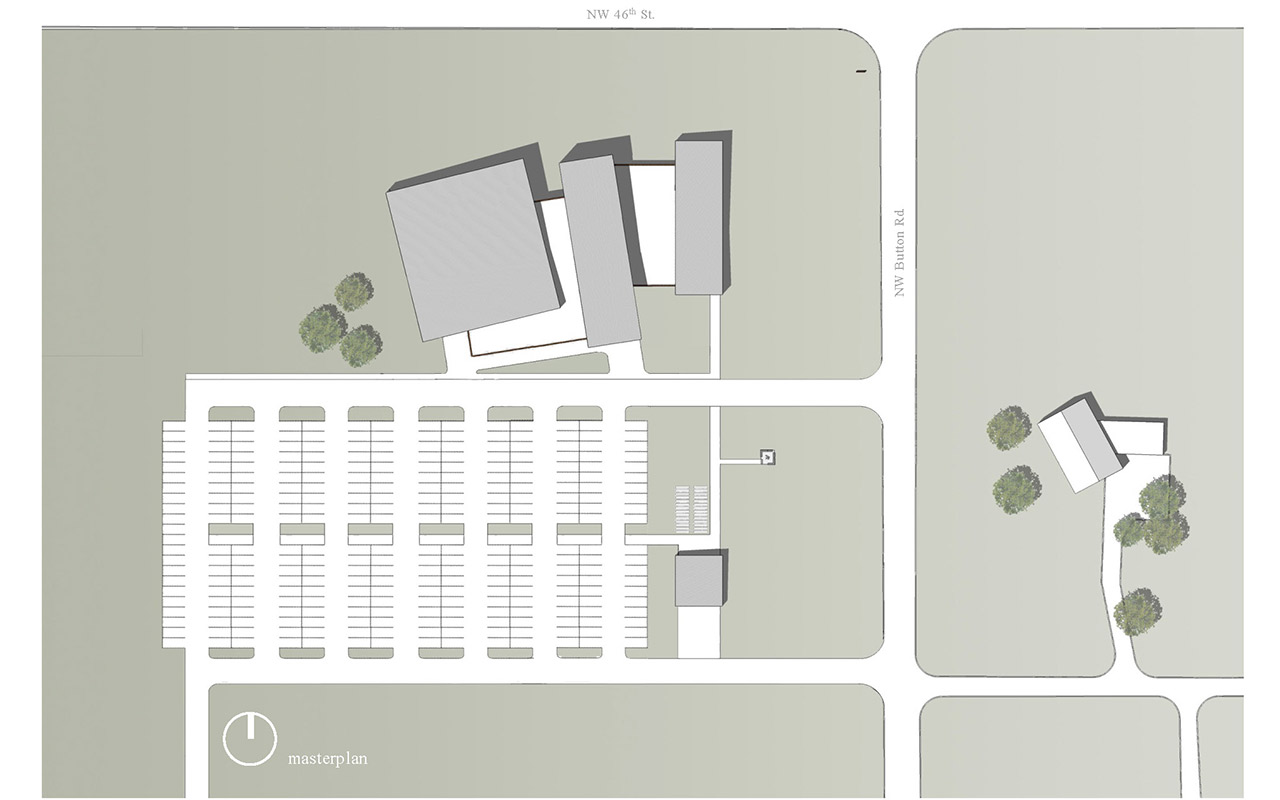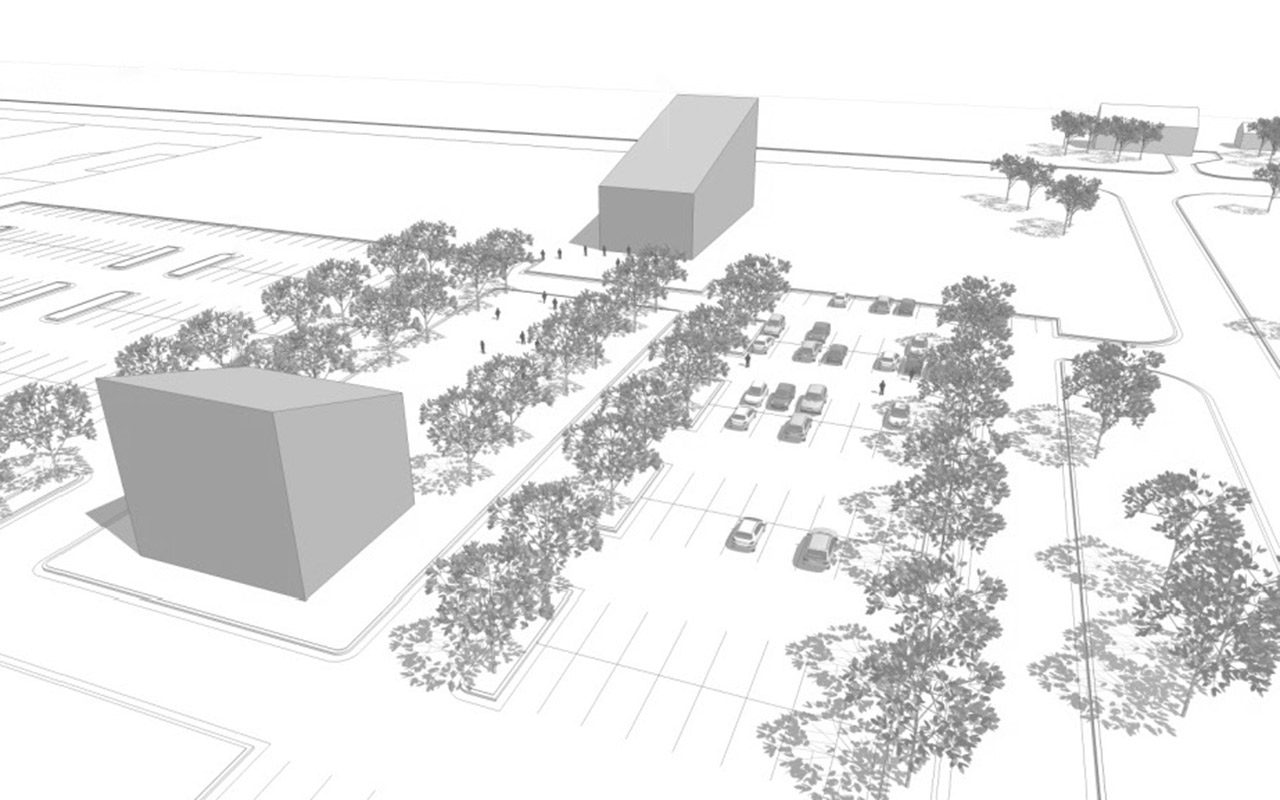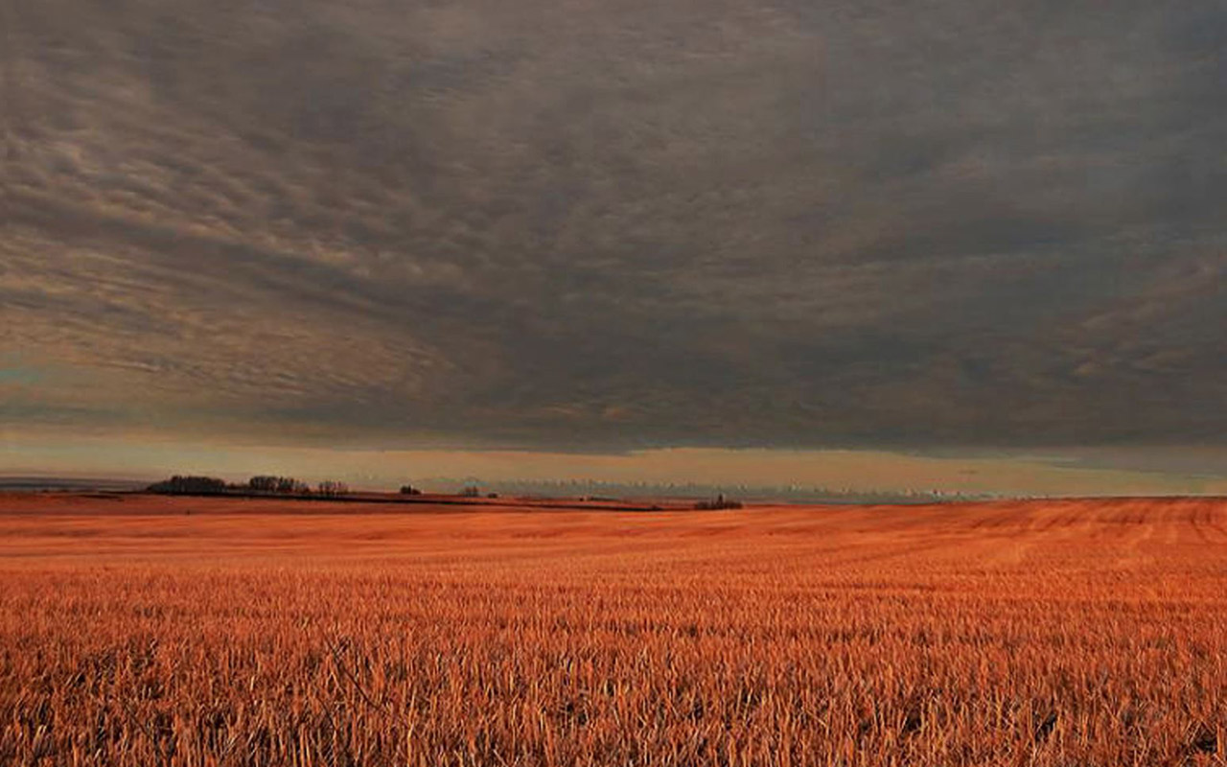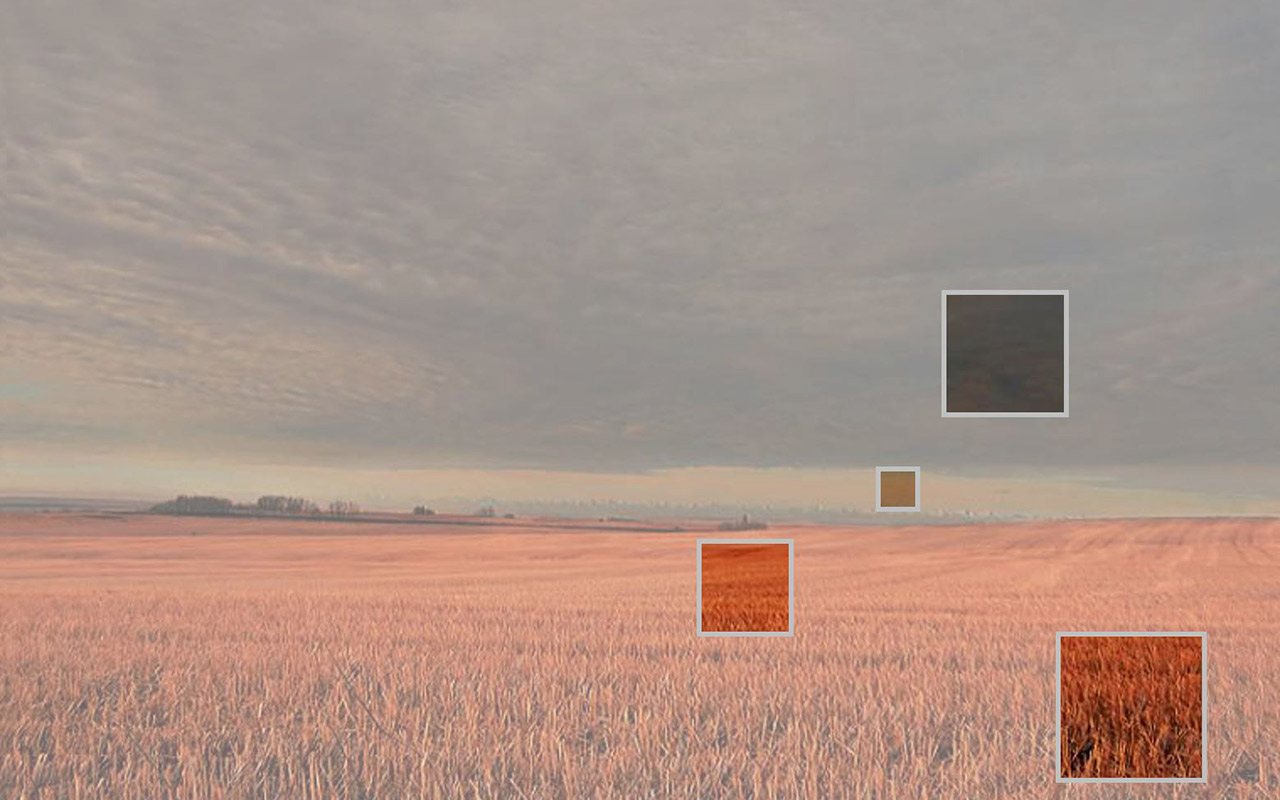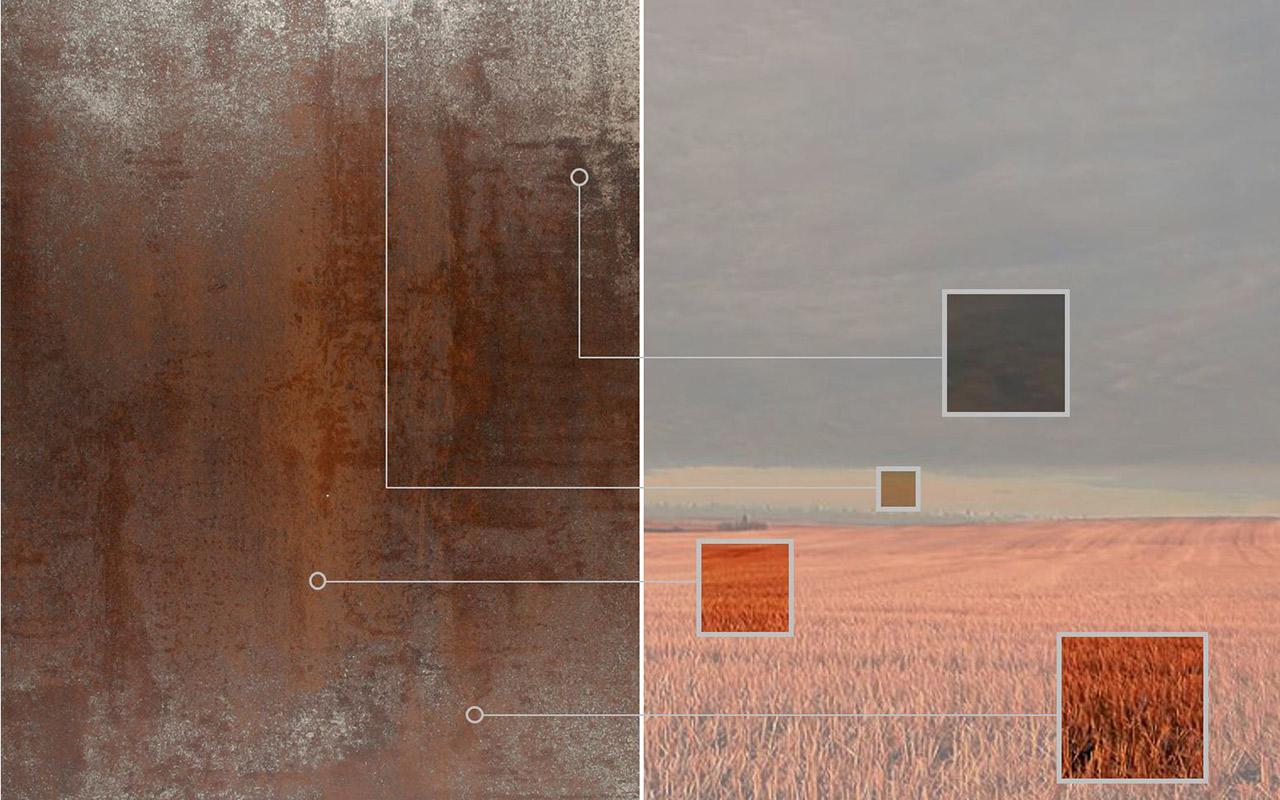Situated within the Kansas landscape as a beacon for rural worship, Pleasant Hill United Methodist Church reflects its surroundings: the land. With the shared vision for a worship campus, members of clark | huesemann sought to preserve the Kansas plains and maintain the formal relationship of typical rural churches to the road. With the land and layout as drivers, a multiphase master plan containing a sanctuary, narthex, fellowship, classroom and administration space, as well as a garage for community members to work on cars while engaging with the church, was developed.
A 200-seat outdoor pavilion sanctions an outdoor worship experience by creating space for open-air services – a historical occurrence for the Church. The worship/fellowship space allows for sweeping views of the landscape in a large structure of volumes fitted to their purpose – worship, fellowship, administration and classroom.
Every project material was chosen with immense consideration for its context. The colors of the prairie were complemented and amplified by a rich, natural exterior of weathered metal. On the inside, wood shells and white accents brought warmth, simplicity, and cohesion – just like the prairie in which it resides.
*work prior to forming clark | huesemann
Back to Projects
