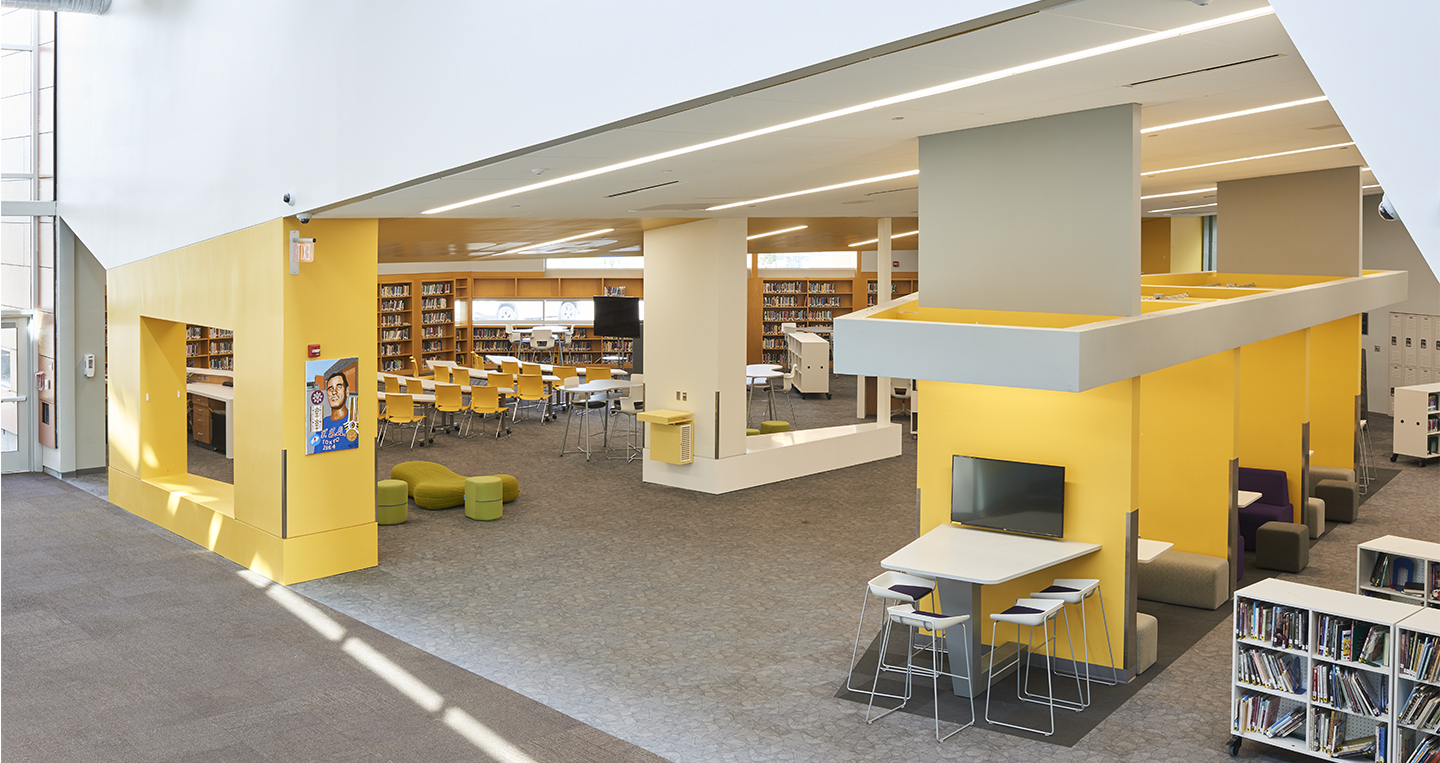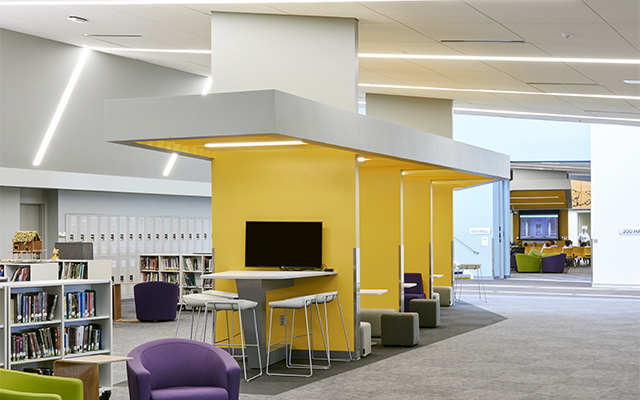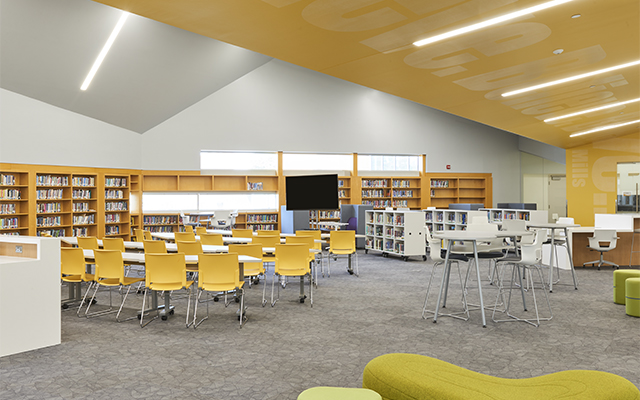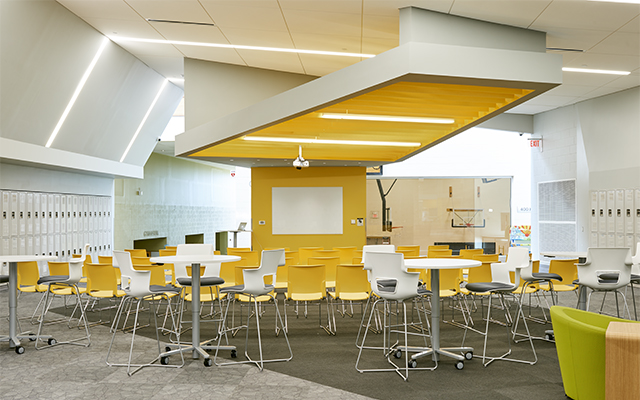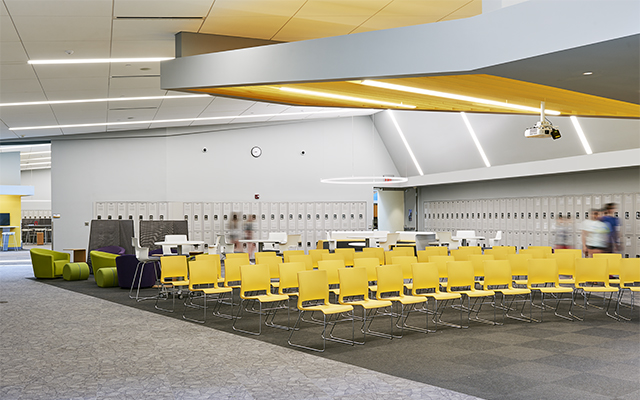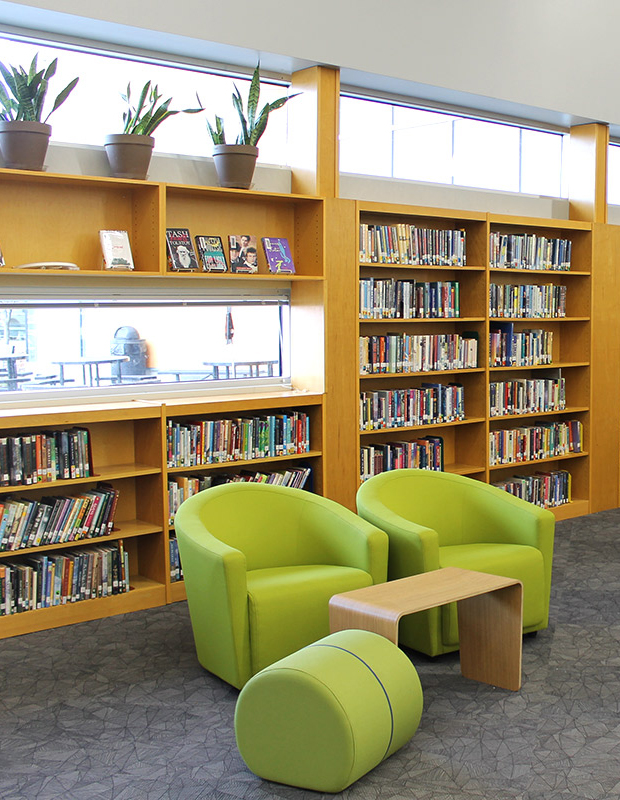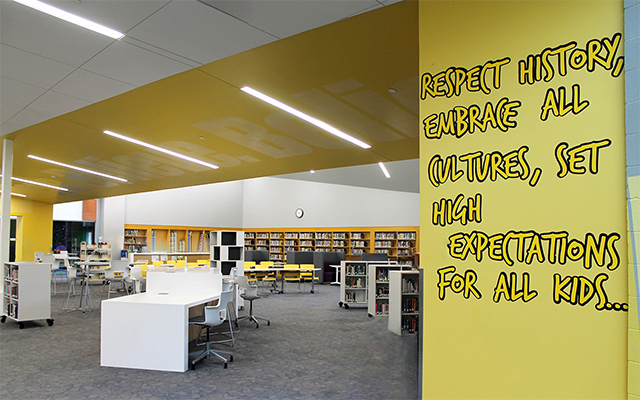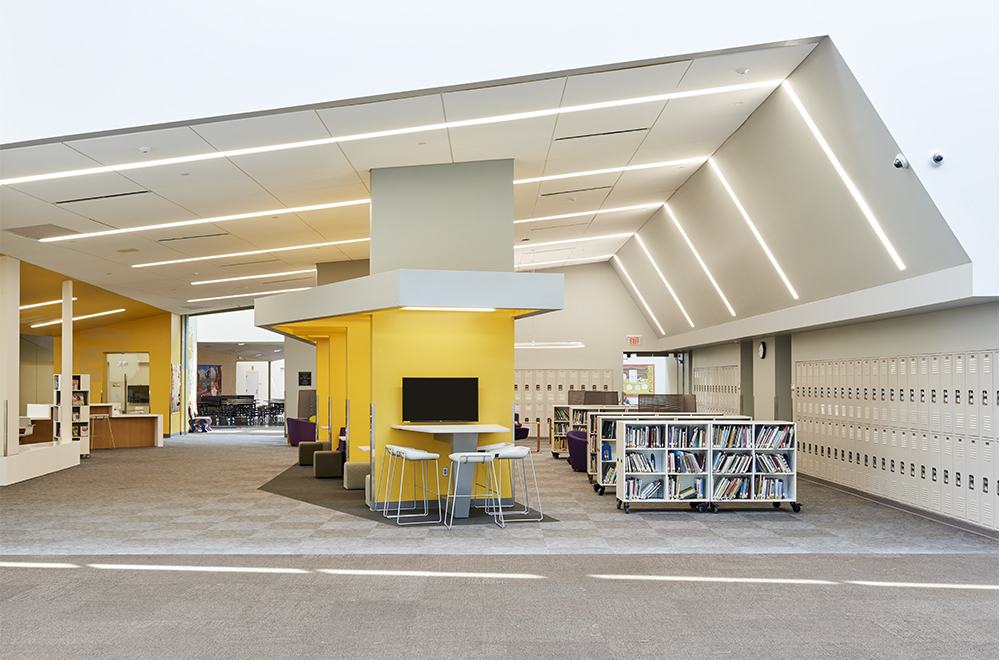The Schematic Design phase for South Middle School began with a utilization study to identify how the school used their existing facilities and how to best implement new programmatic strategies. The design addressed three main concerns: opening the existing library to the corridor, increasing privacy in the restrooms and locker room, and creating collaboration spaces throughout.
The renovation for South Middle School removed the perimeter walls of the library, opening it to the existing locker bay. Both locker bays were renovated by replacing the existing perimeter lockers with triple stacked lockers and removing the interior lockers to convert the space into collaboration space. The maker space was renovated by removing the existing think tank room for increased visibility of the space. In order to add private, gender neutral restrooms, a new wall was built for changing access to the restroom toward the locker bay for the students use. An existing teacher lounge was converted into three new private restrooms, one of which is ADA accessible. In the administration suite, the wall in between the work room and the reception desk was moved for relocating the teacher’s mailbox. In addition to the existing locker bays, collaboration space was created in the two main corridors between classrooms.
The design solutions were developed to facilitate learning everywhere.
Awards:
– AIA Kansas Excellence in Design Awards, Honorable Mention, 2021

