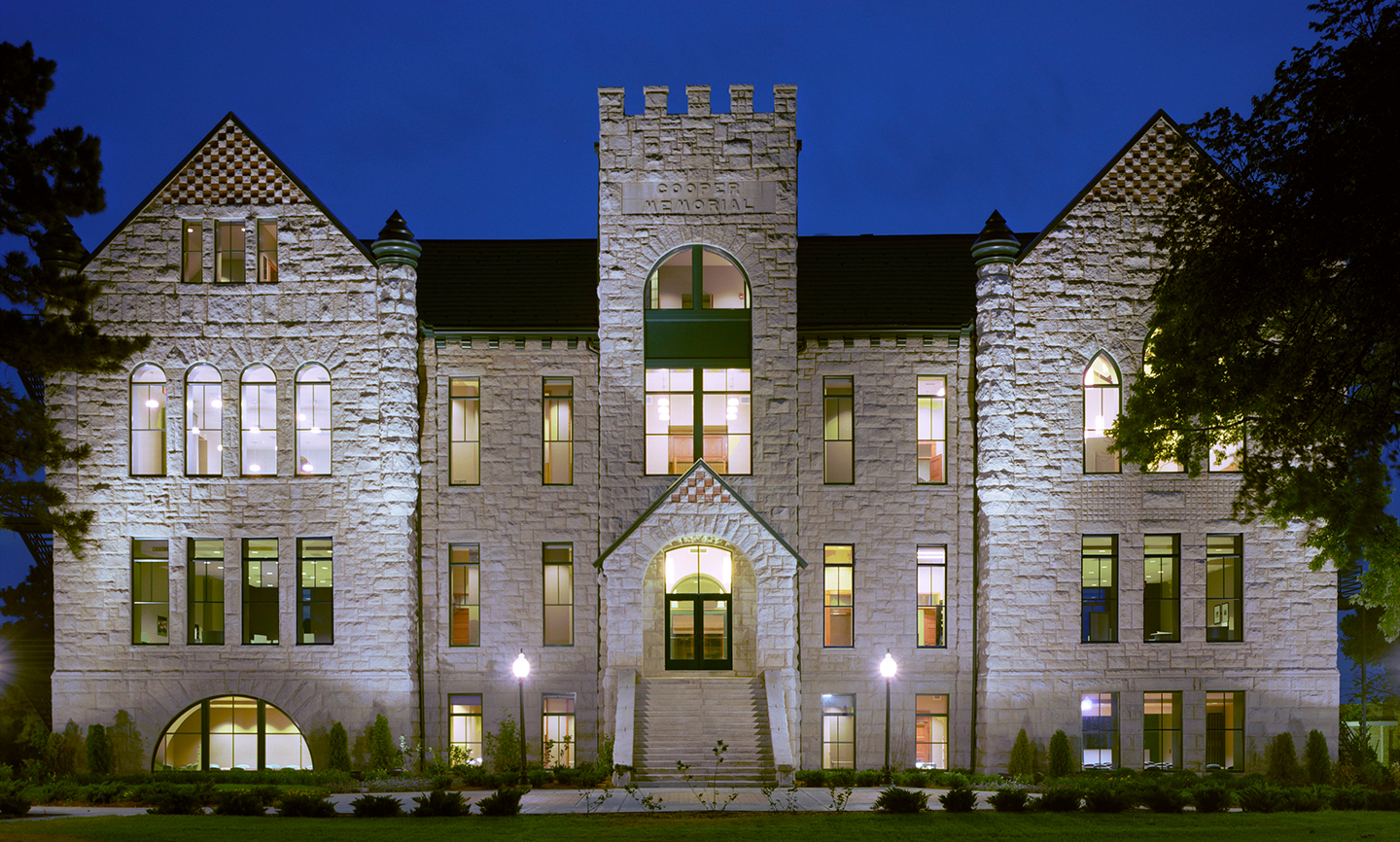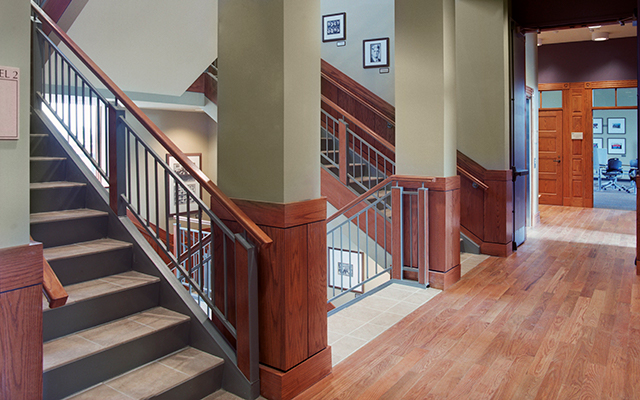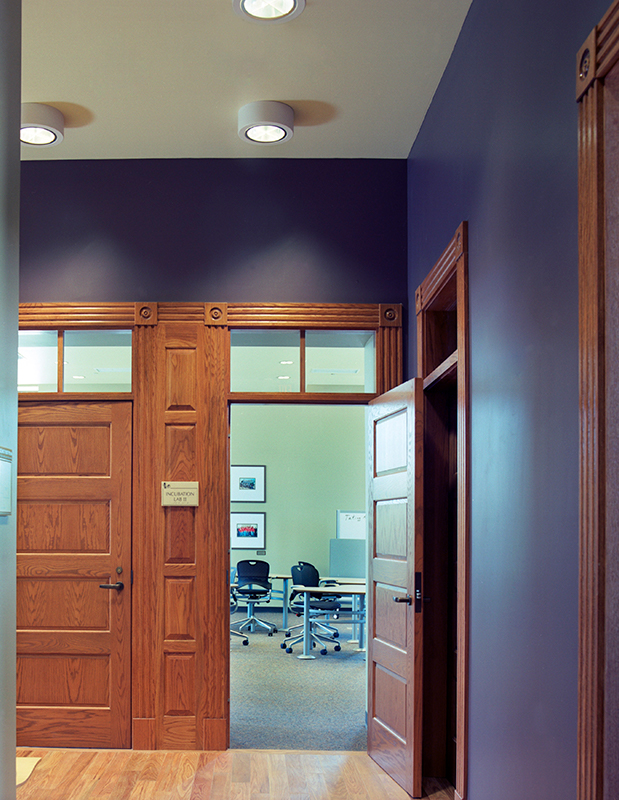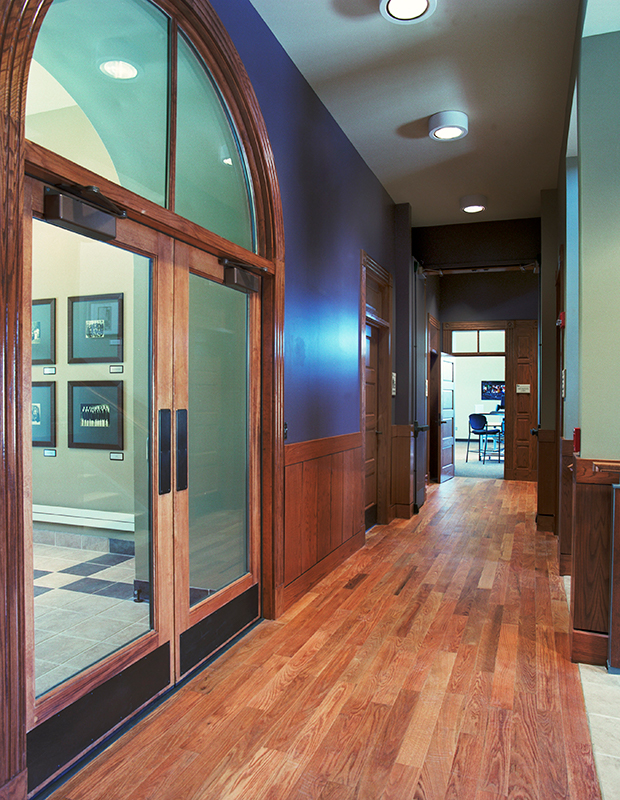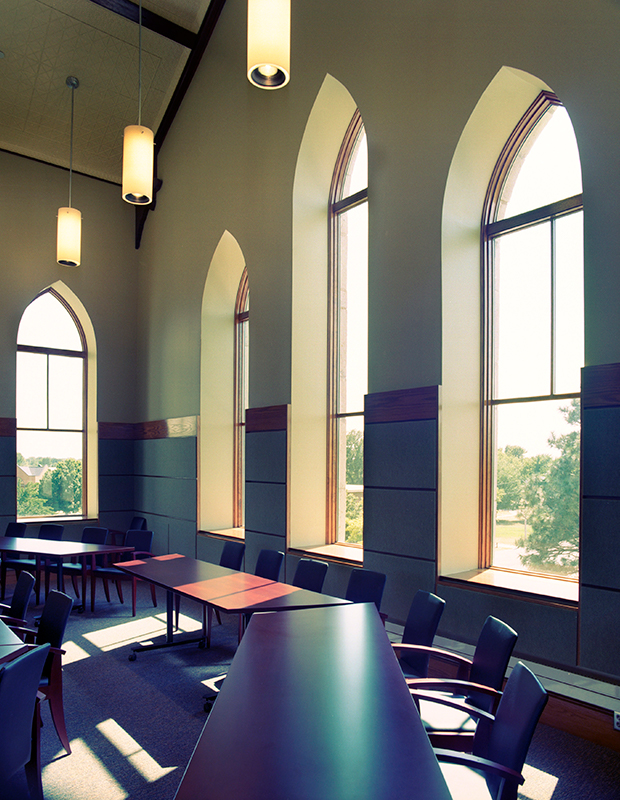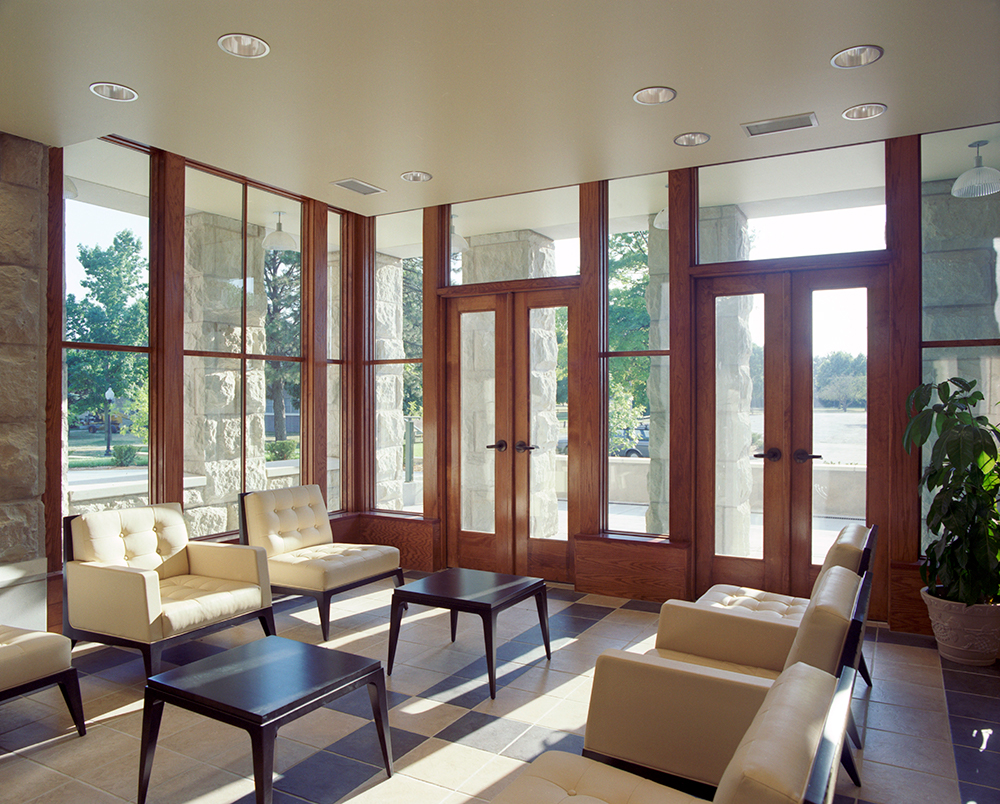Sterling College sought to create a new “social entrepreneurship” program for students interested in organizing not-for-profit charitable organizations. To accommodate this developing program, the college decided to renovate and expand Cooper Hall, an 18,800-square-foot limestone building that was constructed in 1887 and is listed on the National Register of Historic Places.
The project included masonry tuck pointing and repair, restructuring a portion of the floor slab, design of a small addition, and a complete replacement of the building’s infrastructure, mechanical, electrical systems, and interior finishes. Improvements were designed to bring the building up to current ADA and life safety requirements as well as provide a new dynamic home for the Social Entrepreneurship and Habitat for Humanity Programs.
To reflect the program’s vision, each floor of the four-story building is dedicated to a different step of the entrepreneurial process: gathering, incubation, learning and reflection.
An addition to the building’s west side provides a welcoming plaza and lobby, as well as new administrative offices and gathering spaces. The second level provides collaborative spaces that incorporate color, lighting and furnishings to create a sheltered place for the development process. A chapel on the third floor represents the learning and spiritual components of the entrepreneurial concept. The fourth level includes a library and dwelling space for reflecting upon the experiences uncovered within the building.
*work prior to forming clark | huesemann
Awards:
– Award for excellence from the Kansas Preservation Alliance

