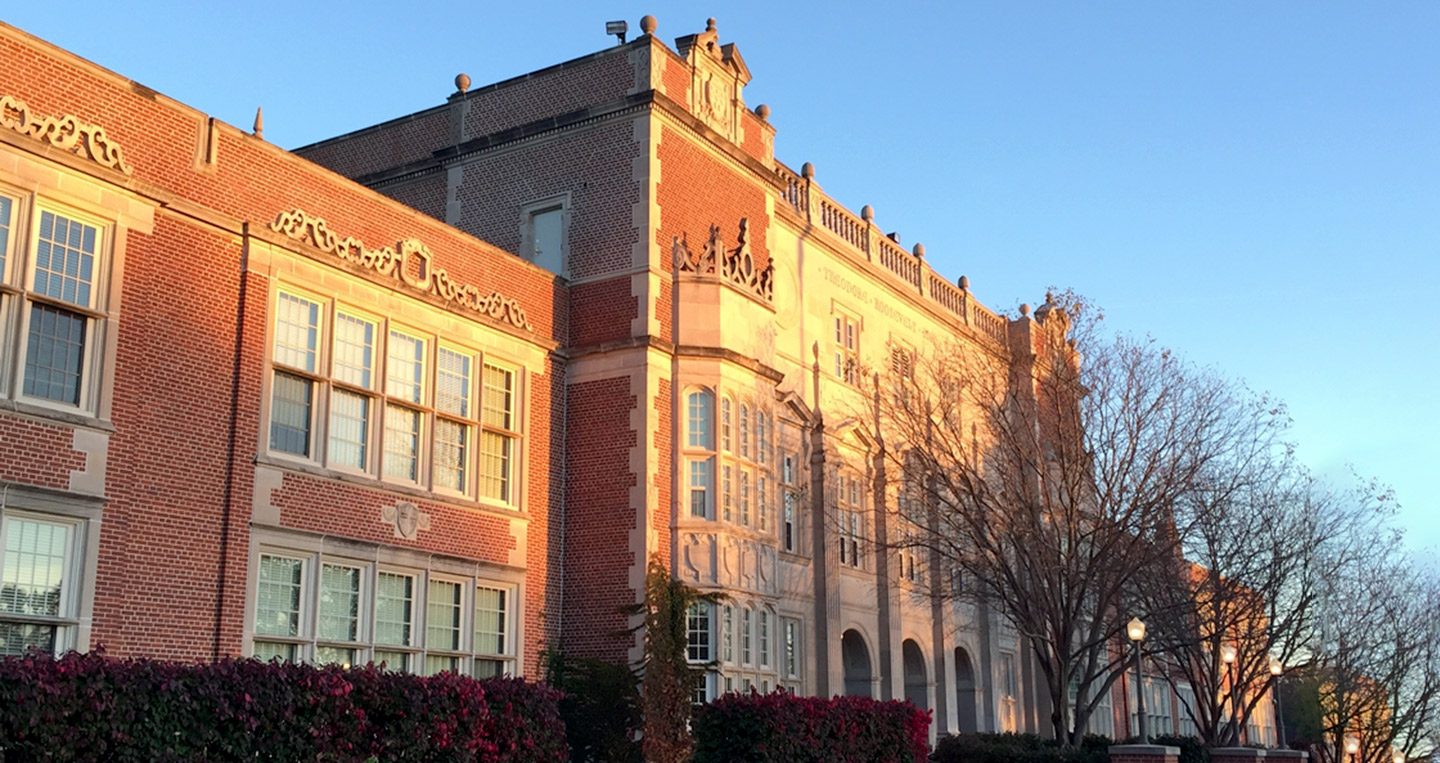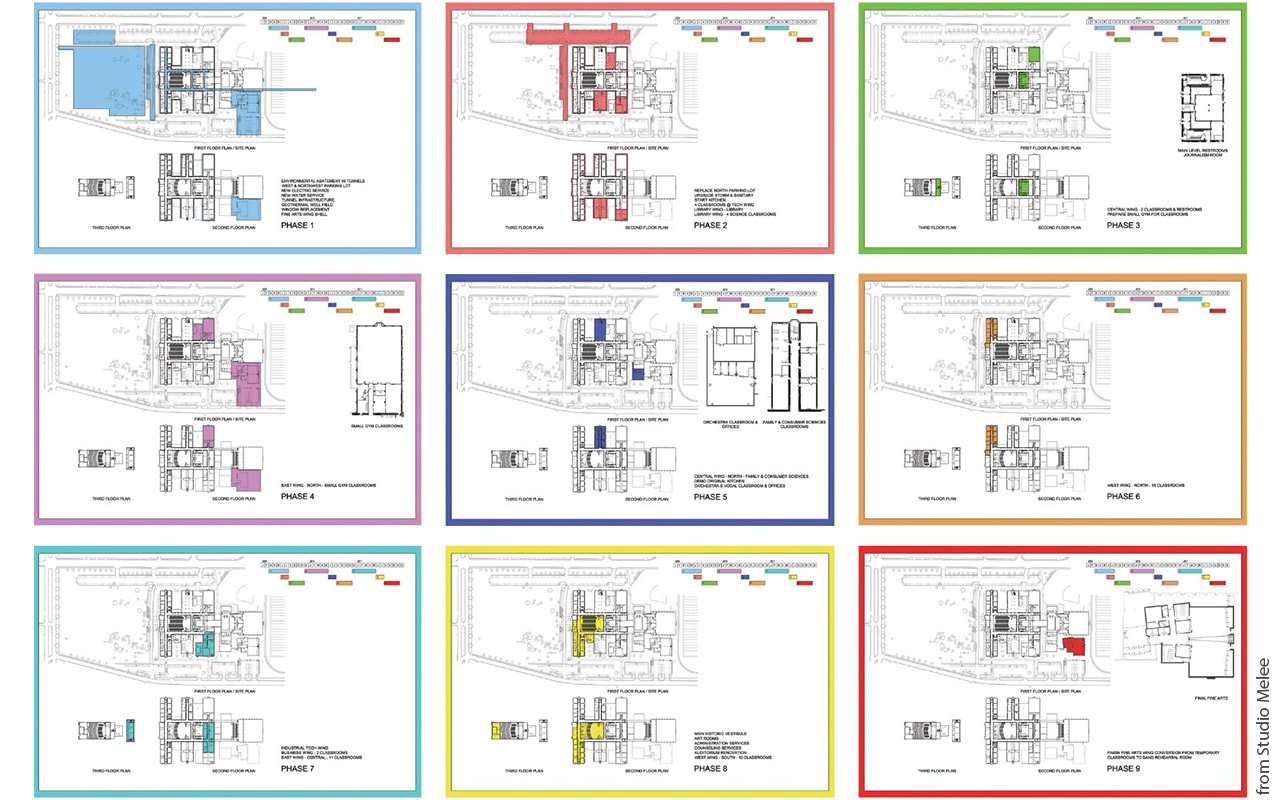Facilitating a large school committee, community input, and a series of consultants and district representatives, Jane Huesemann and Steve Clark developed a master plan and series of phased projects for the complete renovation and expansion of this historic high school. The master plan was then translated to design, documentation, and completed through construction administration services over a span of 6 years. This work was in collaboration with Wells & Associates and was performed prior to forming clark | huesemann.
The extensive renovation included new MEP and lighting systems including geothermal heating, exterior tuck-pointing, new windows, site work and parking, a new elevator, and all interior finishes and technology integration. A goal of the renovation was to address ADA and code compliance as well as to improve the safety and security of the school community.
A new fine arts addition was constructed to house band, orchestra, and vocal music, practice rooms, and support facilities for the music program. This addition was designed to incorporate modern energy efficient design, natural daylighting, specialized acoustic treatments, and integrate with the historic exterior design of the existing school.
Reorganizing some areas included centralizing the administrative and student support facilities, a completely new kitchen and cafeteria. An extensive restoration of the historic auditorium and stage as well as ornate entry lobbies preserved the 1920’s era detailing. The full renovation included art rooms, general classrooms, theater support spaces, technology labs, science labs, library, and circulation spaces in addition to minor renovations in the athletic areas.
*work prior to forming clark | huesemann
Back to Projects

