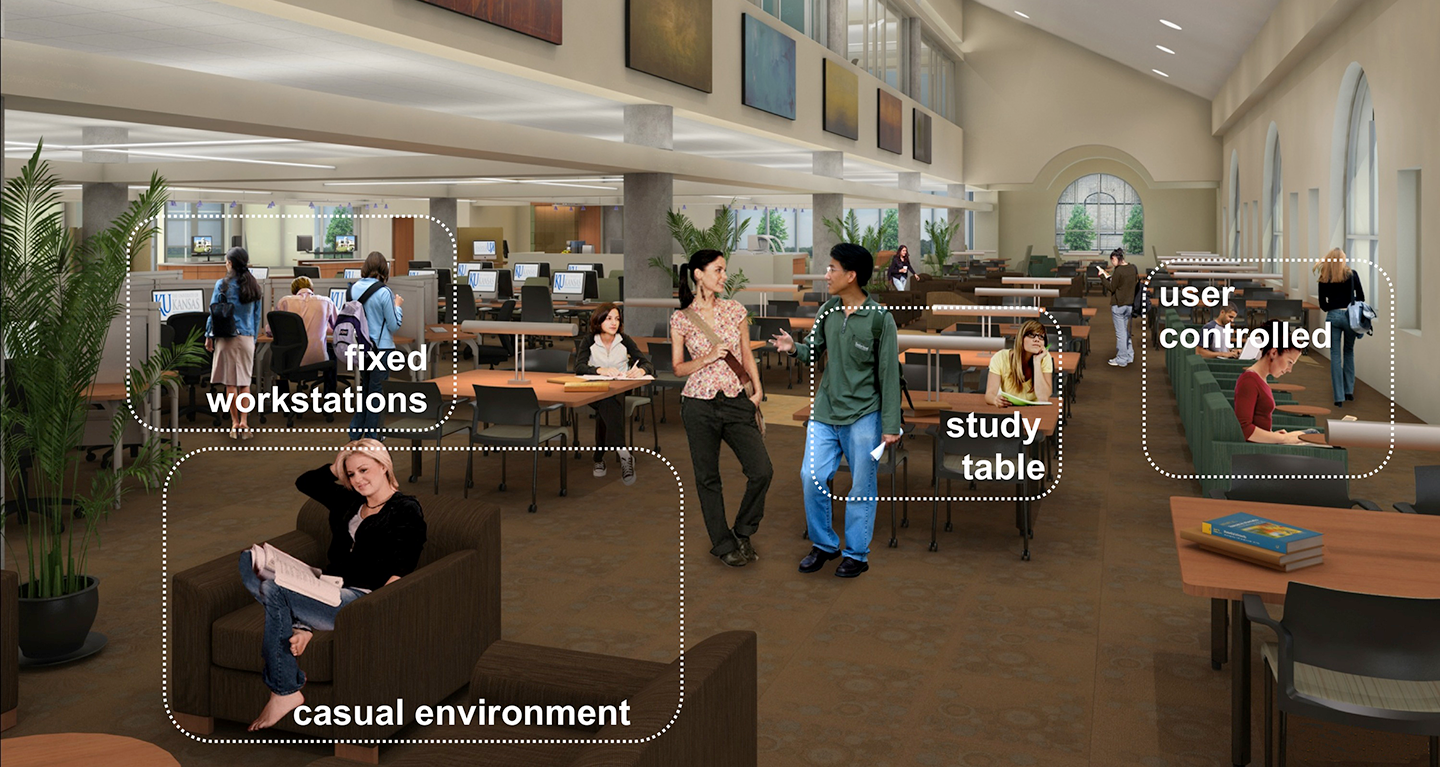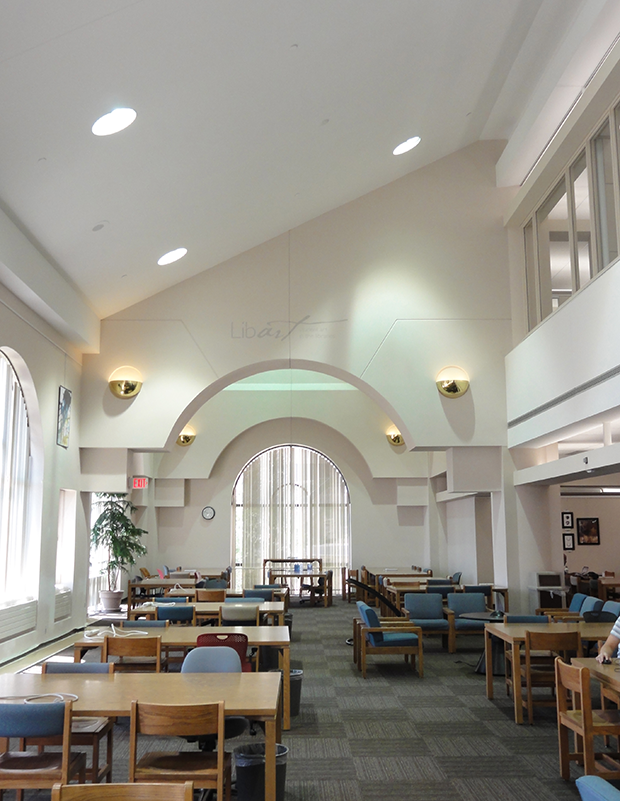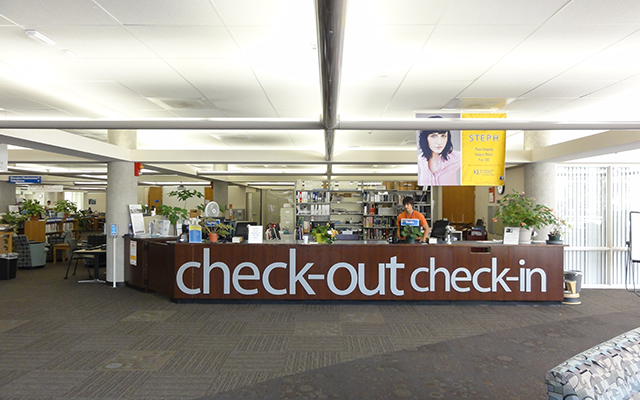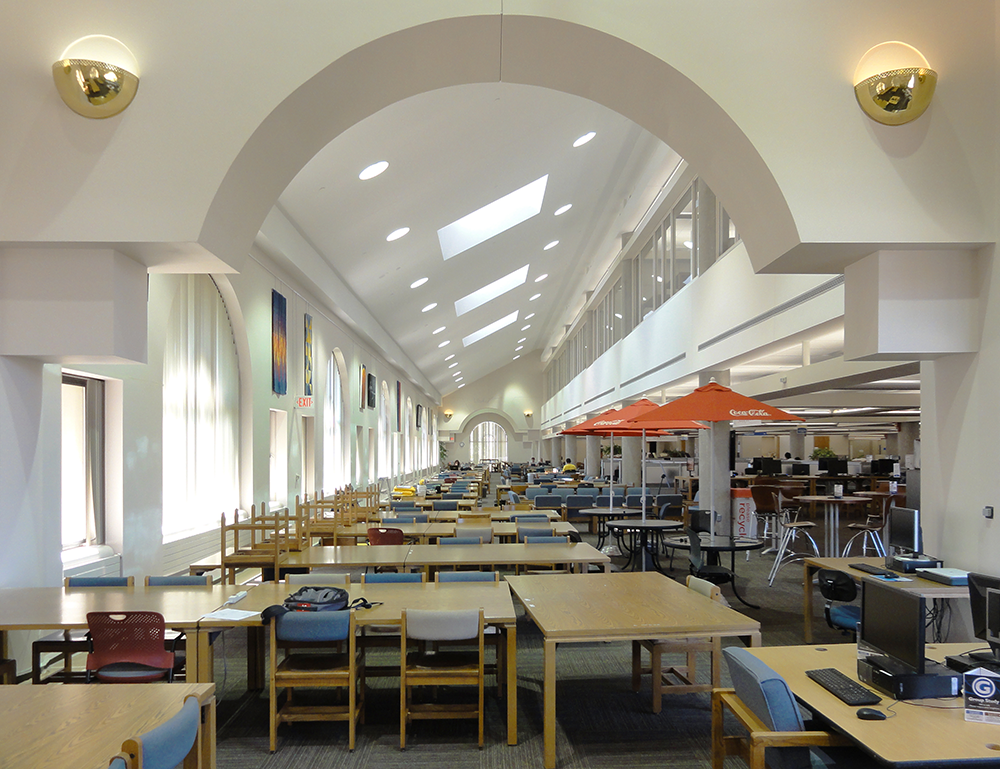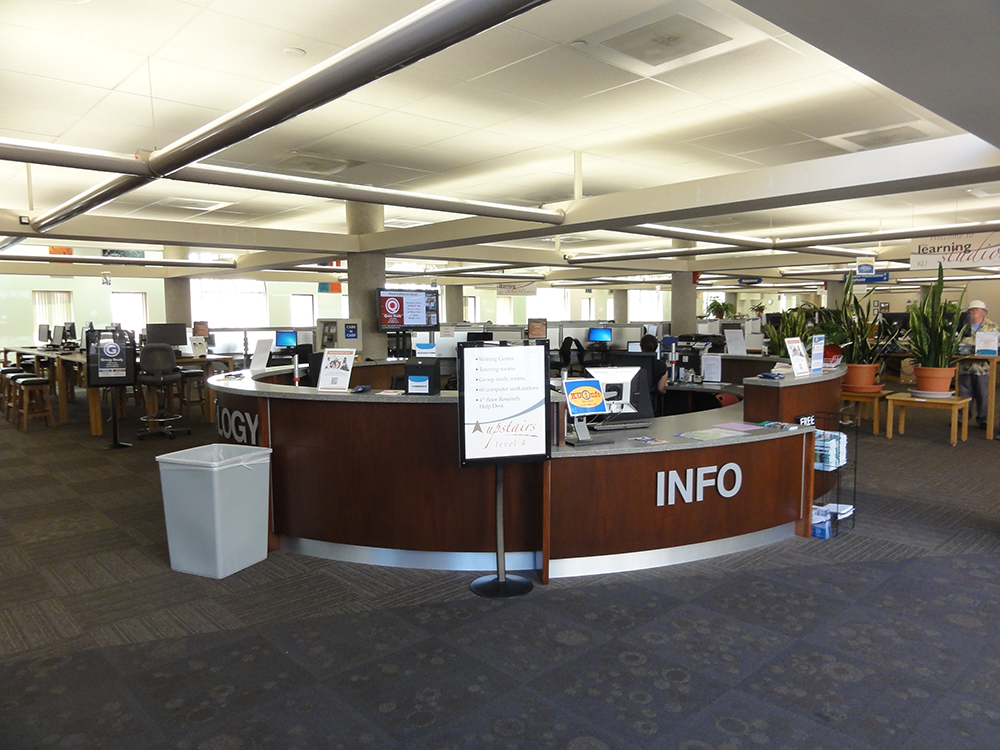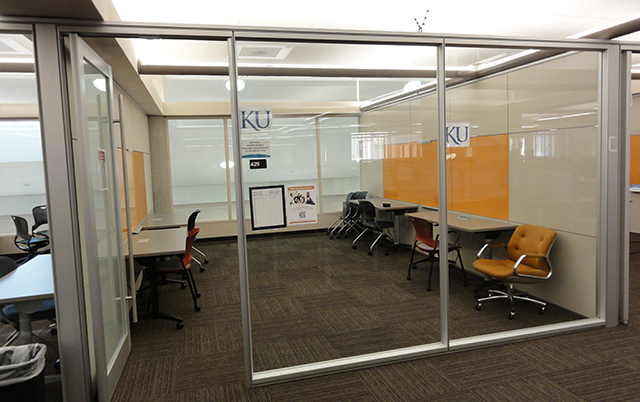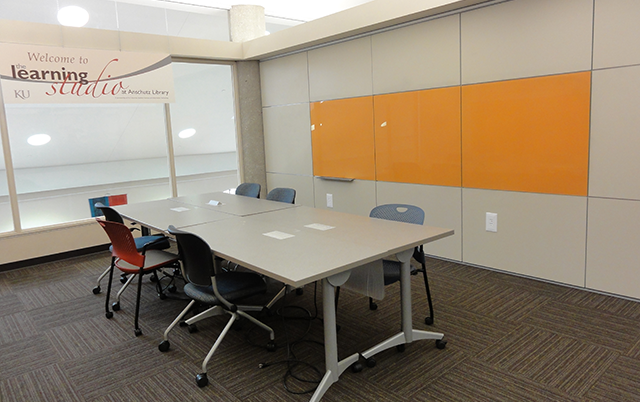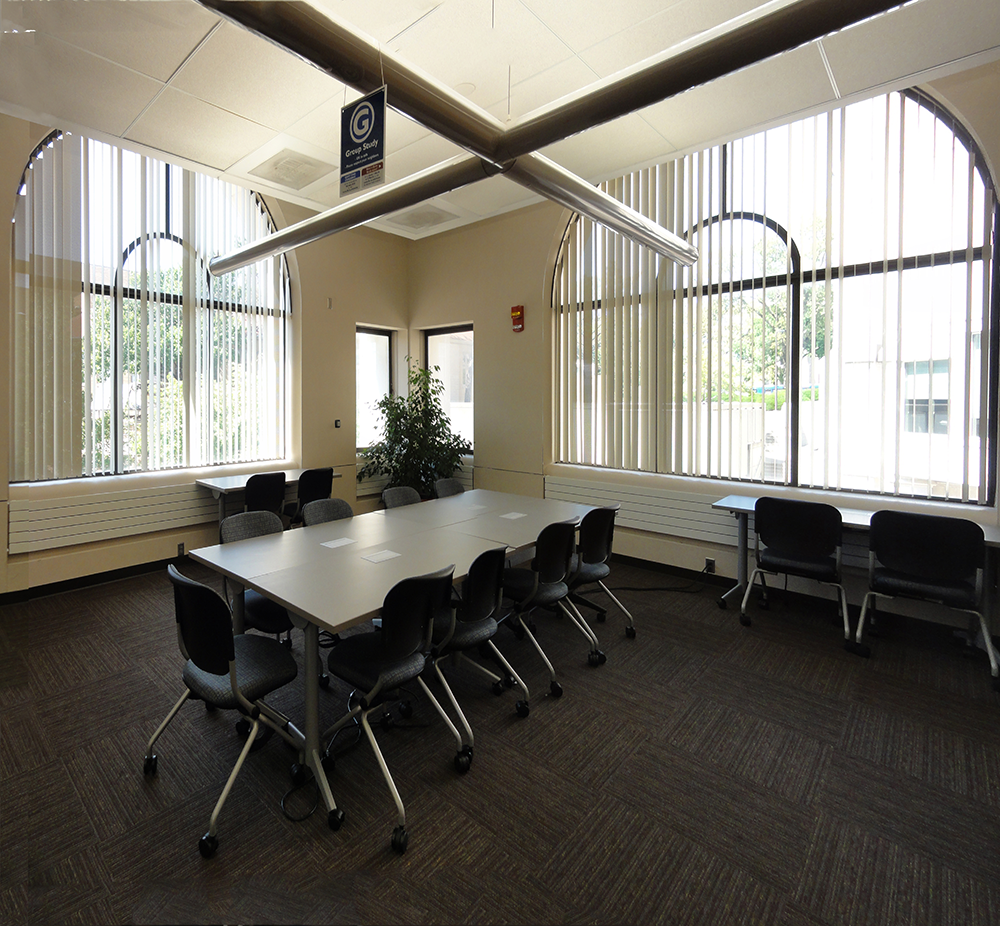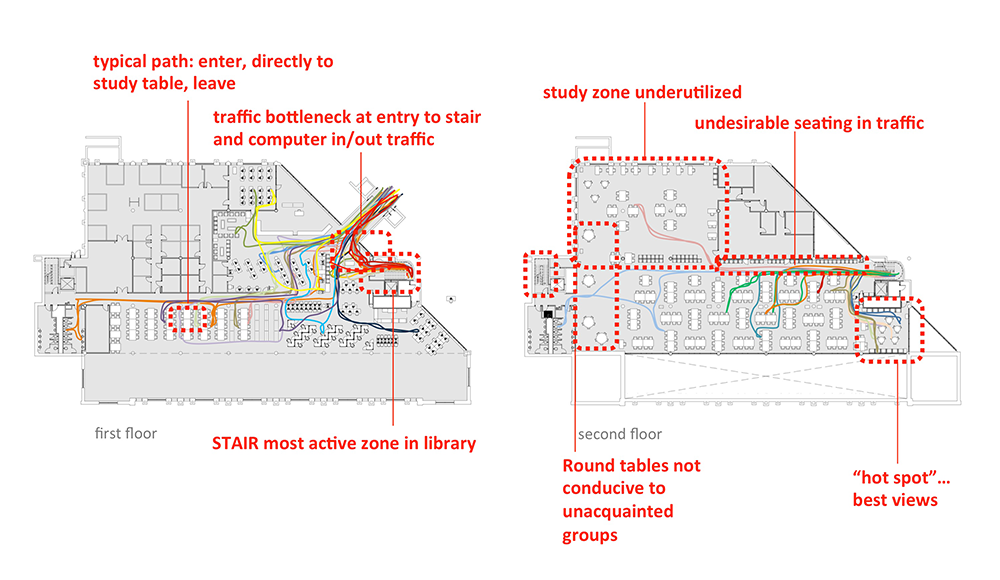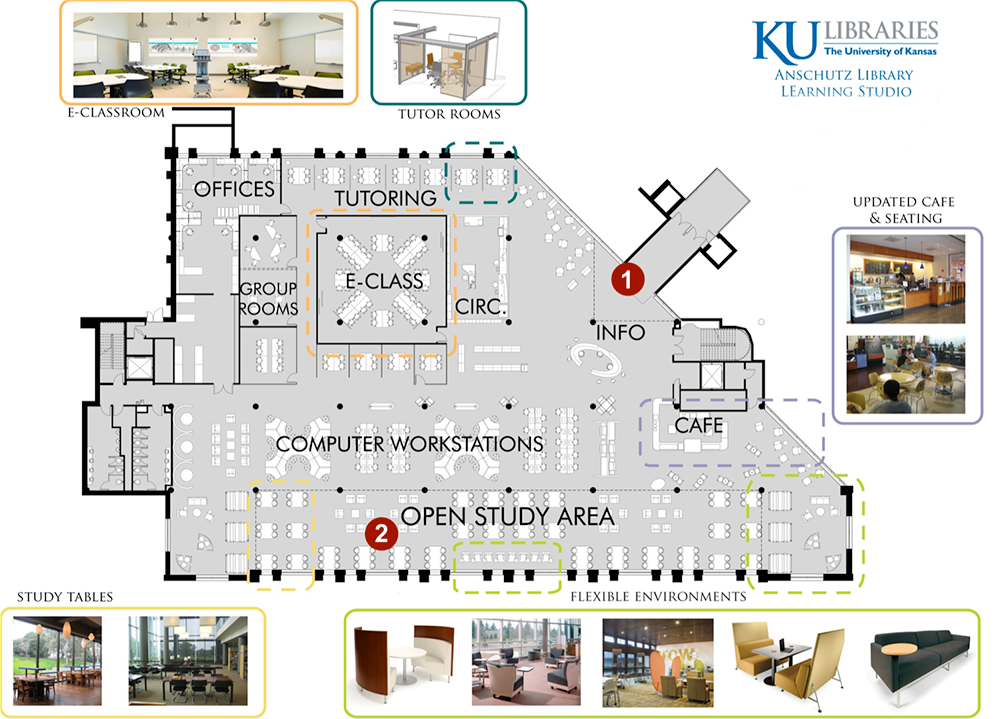Faced with approximately 35,000 square feet vacated by the relocation of Library collections, the leadership of the Anschutz Library contracted with Jane Huesemann (while with a prior firm) to lead a team of designers in the strategic re-envisioning of two levels of this collegiate library. Creating a new type of learning and library environment that would increase student retention and success was the goal for the redesigned facility.
Investigations into student traffic patterns, study habits, social environments, and success behaviors were included in the initial research and ethnography performed by the design team. Students were directly involved in the design workshops, with their input organized, facilitated, and translated into the design solutions by the design team.
This research informed a series of design alternatives, which included an e-learning lab – a concierge-model service point with a combination of reference assistance, info-desk, and technology assistance, separate from the circulation desk. This co-location model was key to the organizational development of the entry level of the facility. Also included in the space were: interactive and customizable study spaces, computer and mobile technology spaces, tutoring and writing center support spaces, amenities such as a café and copy/print, and administrative support spaces.
*work prior to forming clark | huesemann
Back to Projects
