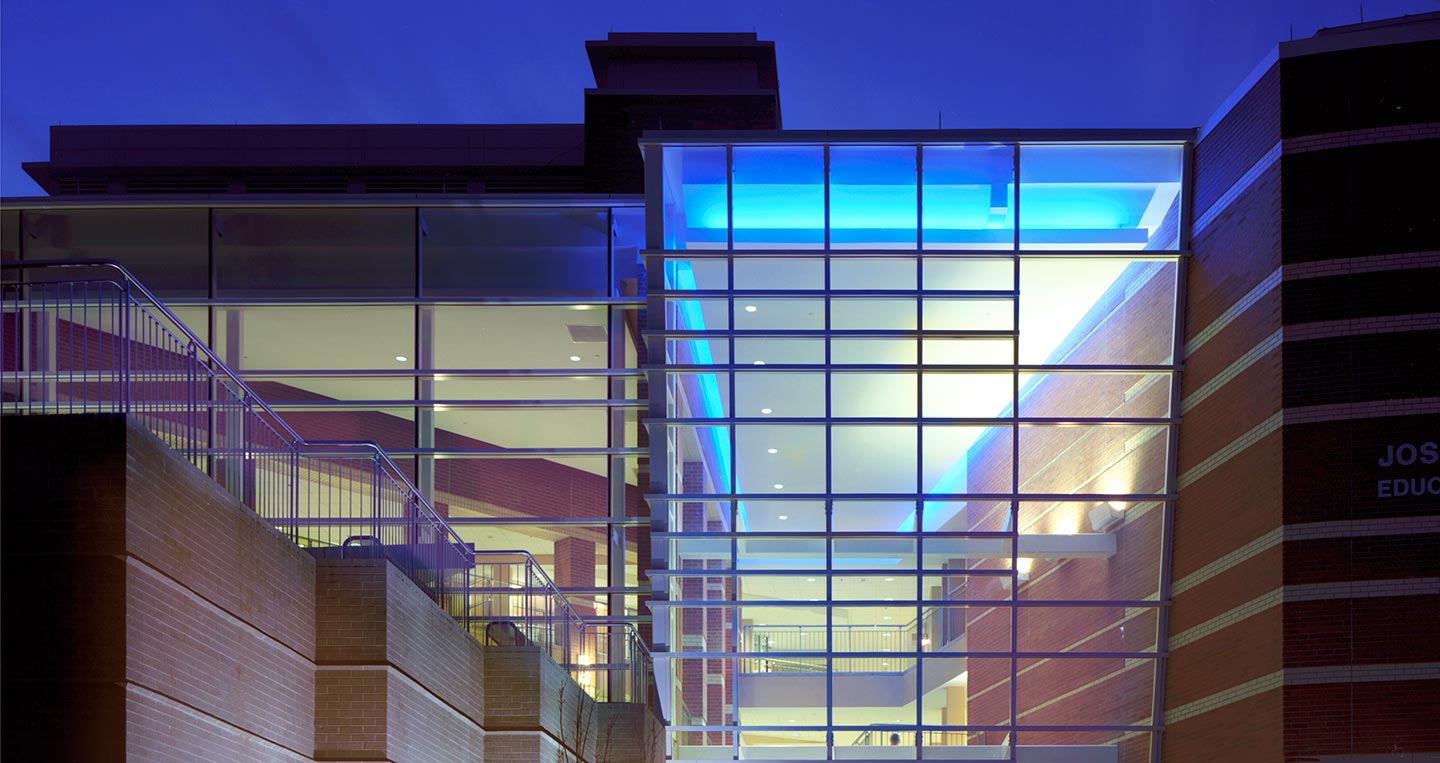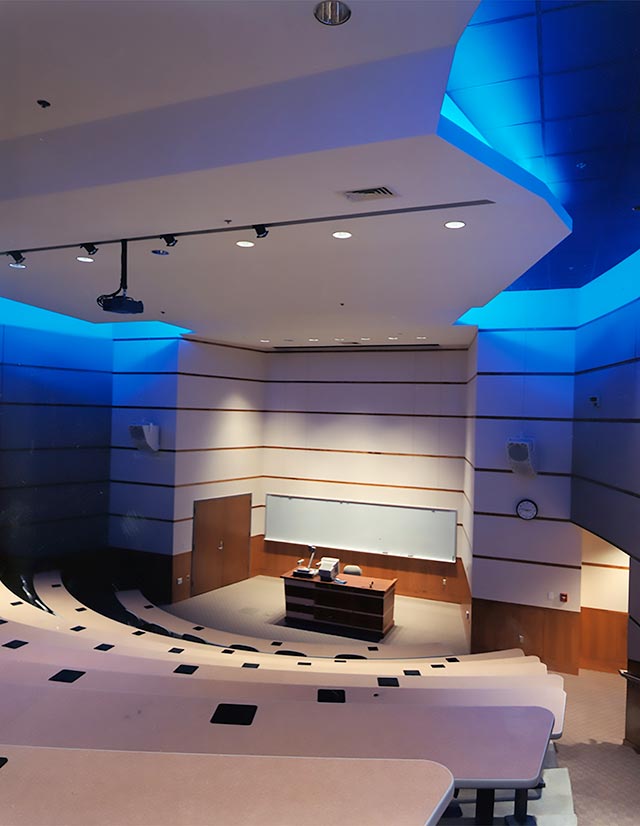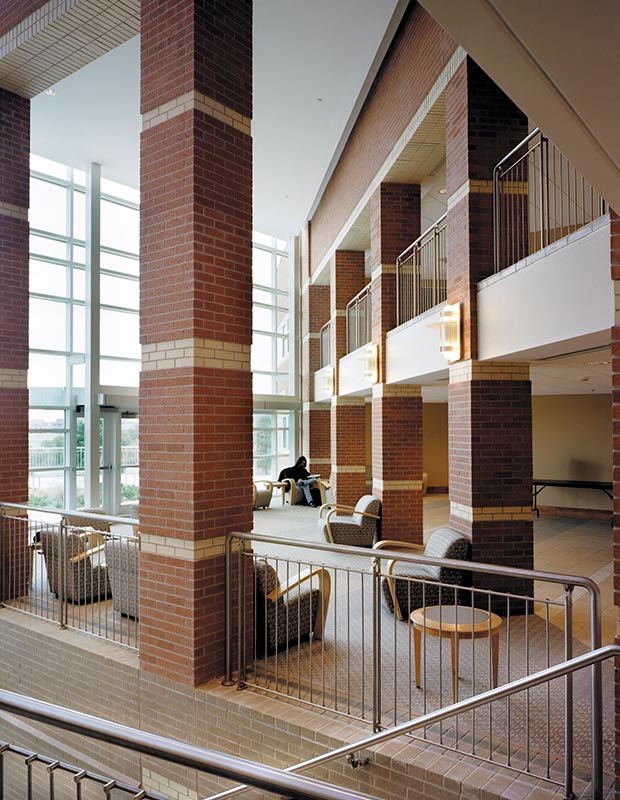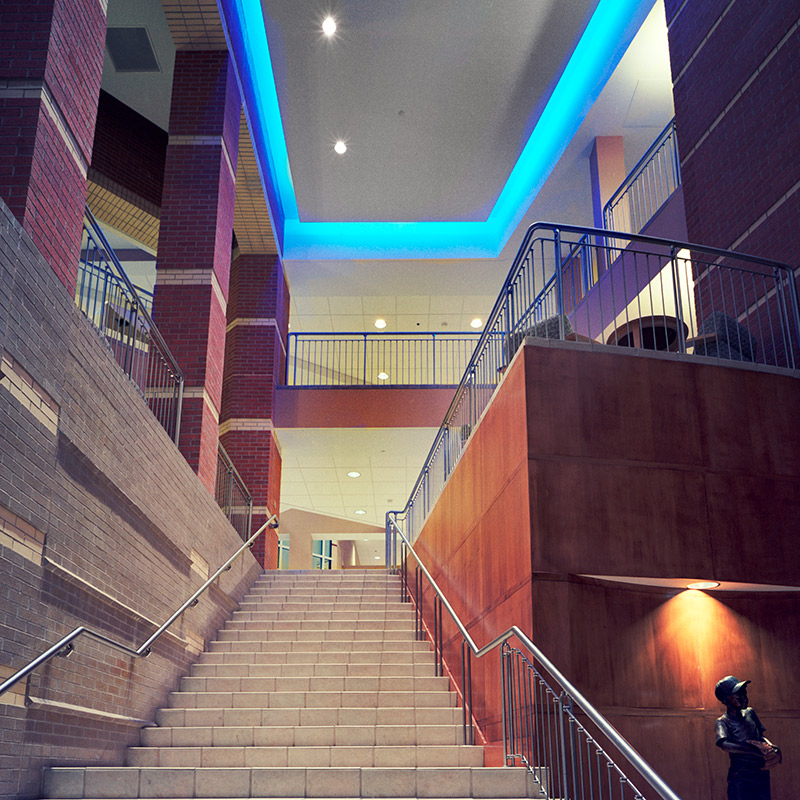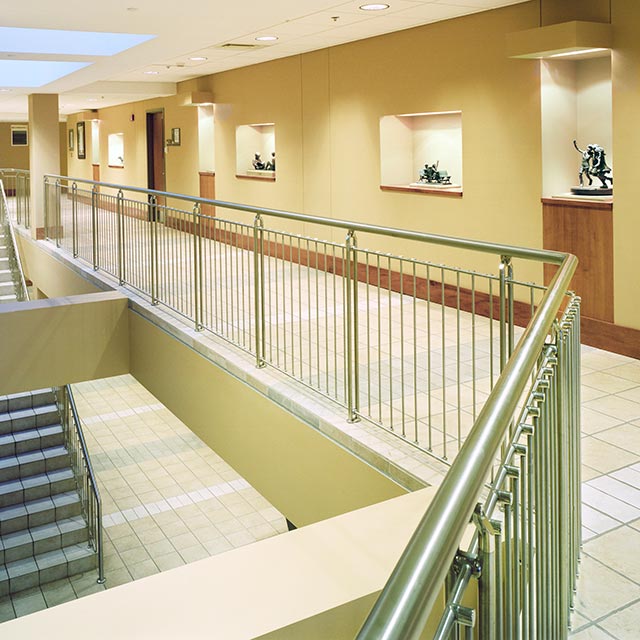The transforming renovation of this 1960’s era residence hall into a state of the art academic office and instructional building required innovative approaches to corridor layout, office suites, and classroom spaces. Because of the low floor-to-floor heights of the concrete structure and the closely spaced column grid, a proactive strategy for integrating new mechanical systems, lighting, fire protection, and data was necessary.
Positioned on a steeply sloping site, the two new main entrances of the building spanned 3 floor levels and needed to be connected for clear way finding and sharing of common spaces. In response, a gently rolling stair was designed with multiple open connections for visibility and daylighting in each direction. Common spaces, art exhibit space, library, and classroom/auditorium functions were grouped along this central vertical transitional spine flooded with daylight.
Upper floors were organized into groups and suites that allowed for maximum access to daylight, embodying a symbiotic relationship between private offices, open offices and shared space. The shared and open office spaces were grouped to create wide-open, naturally lit zones in the corridor that allowed for casual conversation and collaboration.
*work prior to forming clark | huesemann
Back to Projects
