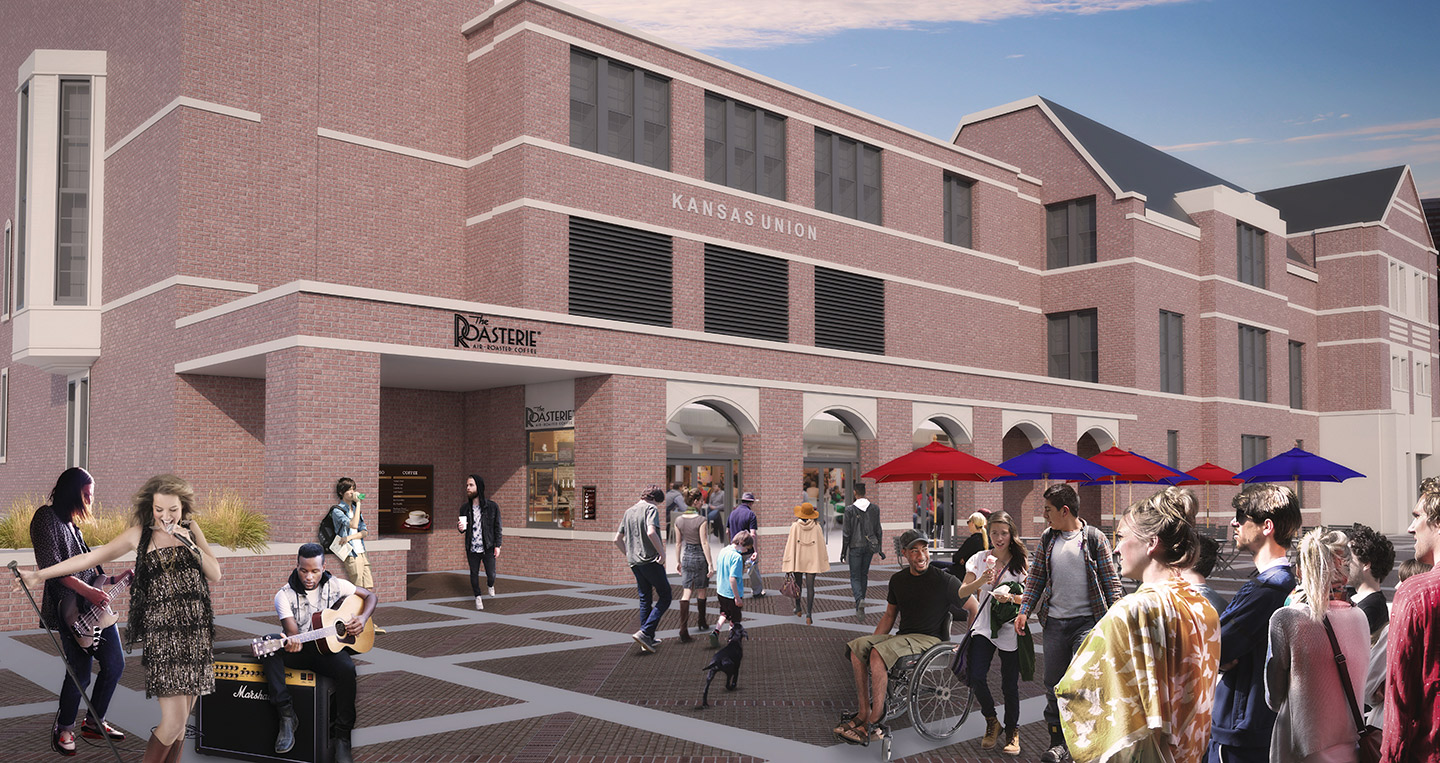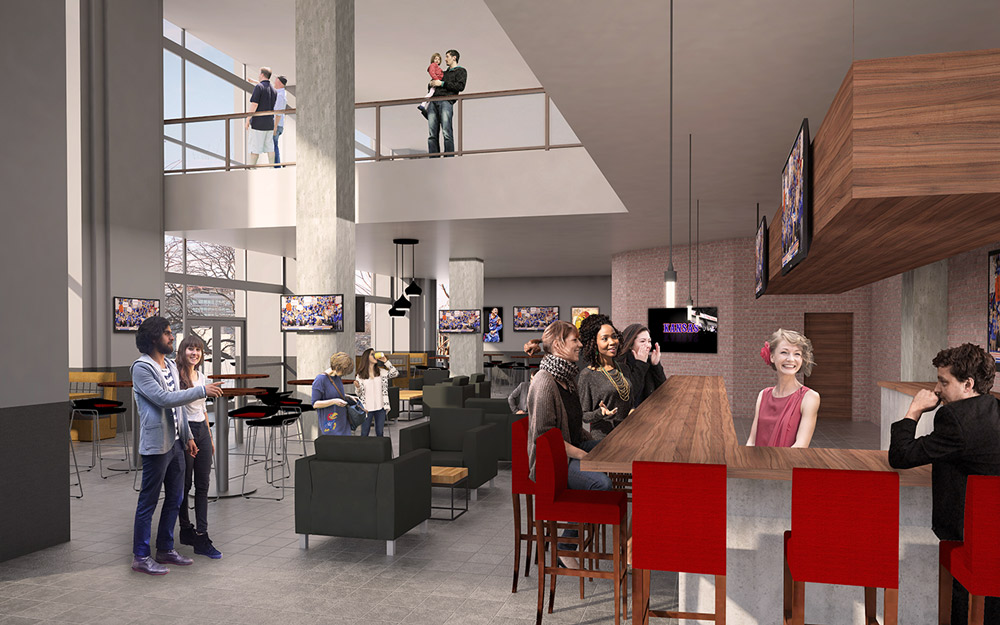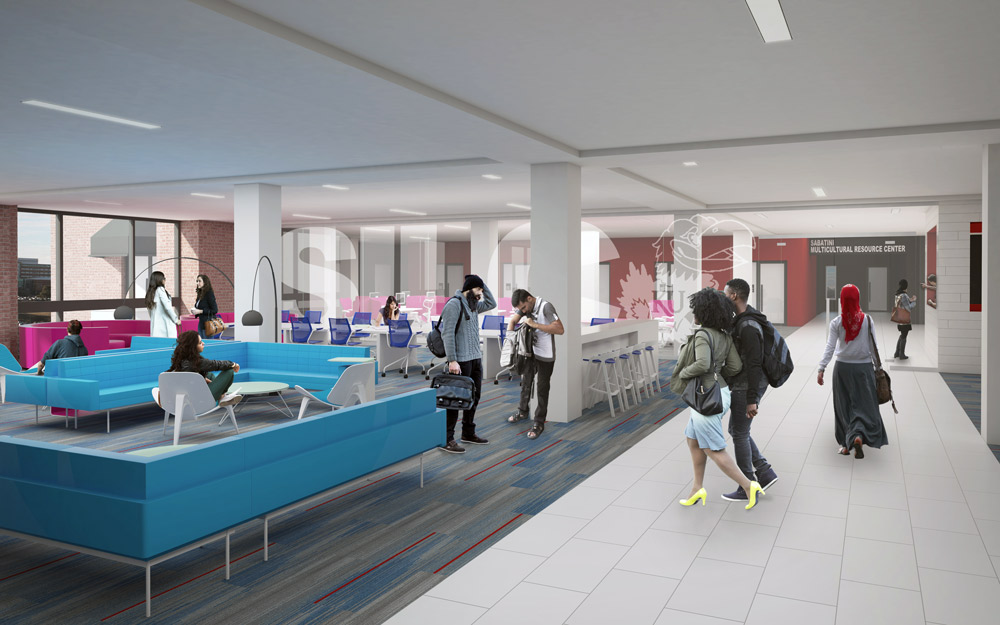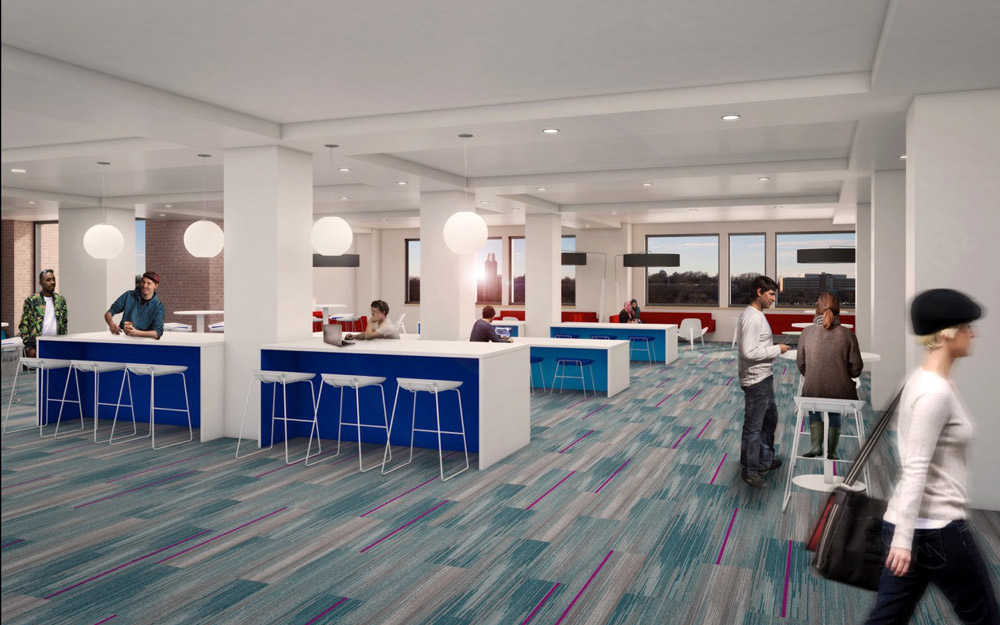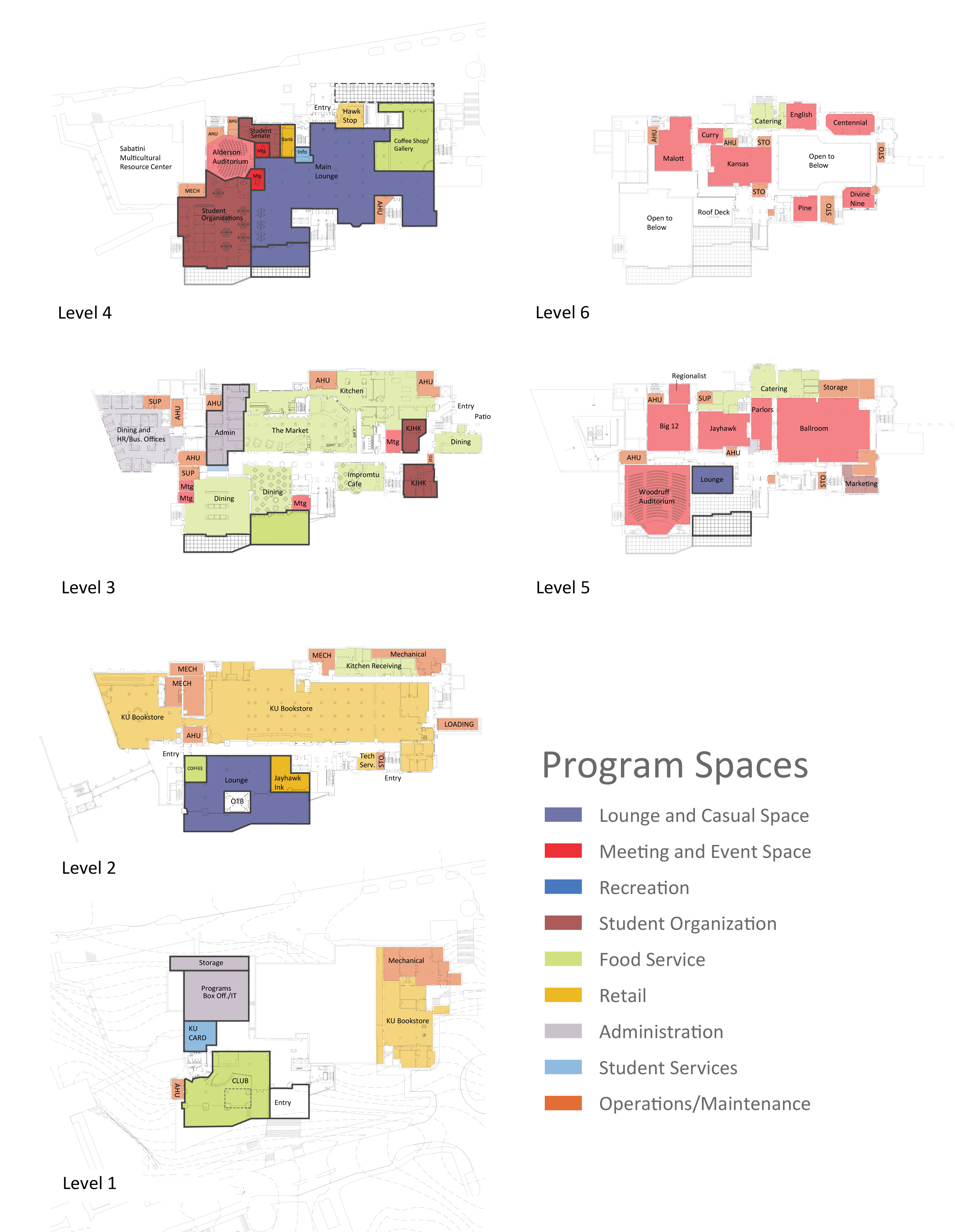Clark Huesemann worked with the University of Kansas Union to facilitate the planning of future services and facilities expected to encompass 400,000 square feet. The resulting Visioning/Master Plan identifies activities, functions, and services to be provided at the main location and its new branch in the science quad.
Working with the student government and Union administration, three different conceptual designs with phased approaches were created to ensure the Union could move forward regardless of future funding approach. The designs increased student organization and programming spaces, open lounge and collaborative environments, retail, outreach, and display spaces. These increased spaces were coordinated with a food service master plan that included changes in several of the facility’s food venues.
Additionally, code and ADA-related improvements, as well as deferred maintenance items, were integrated into the wholistic plans with associated budget and funding scenarios for use by the Memorial Union Corporation Board as funds become available over time.
Back to Projects
