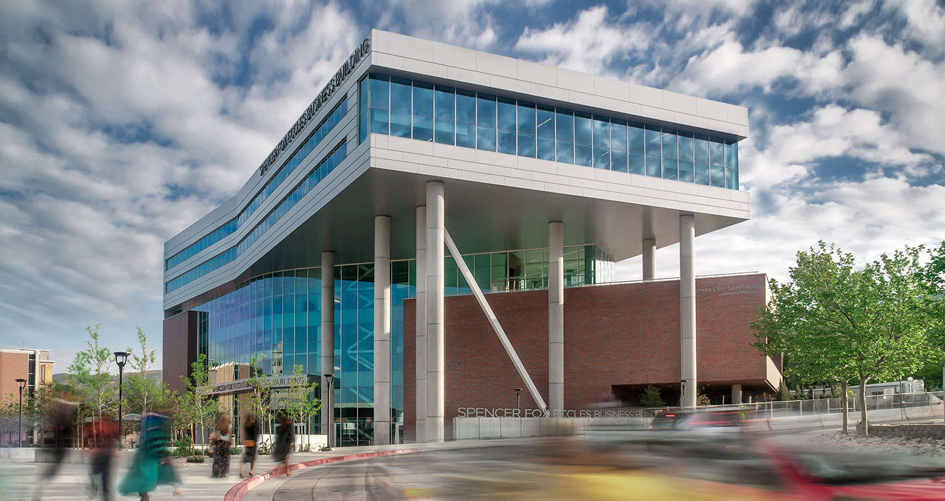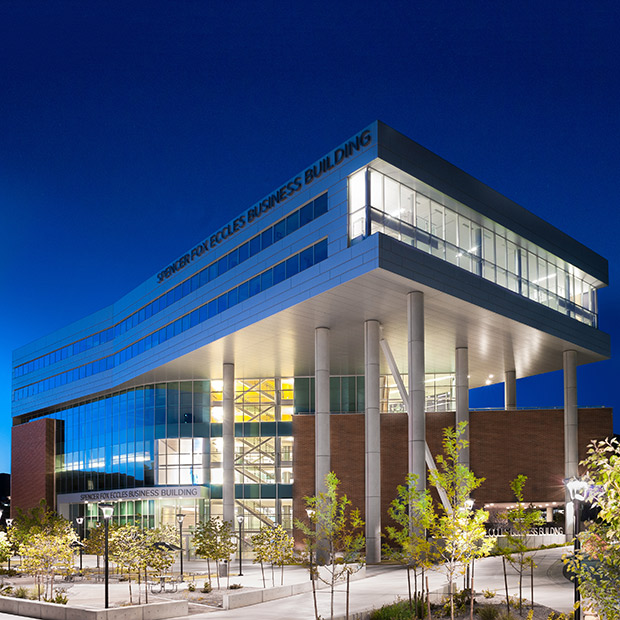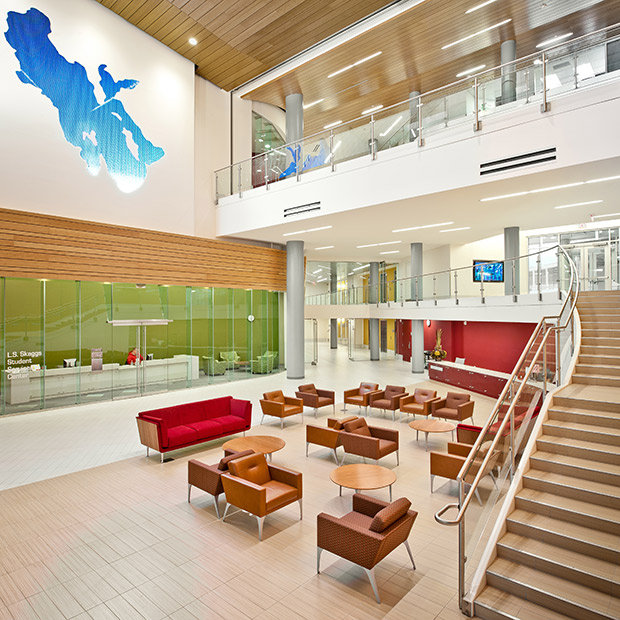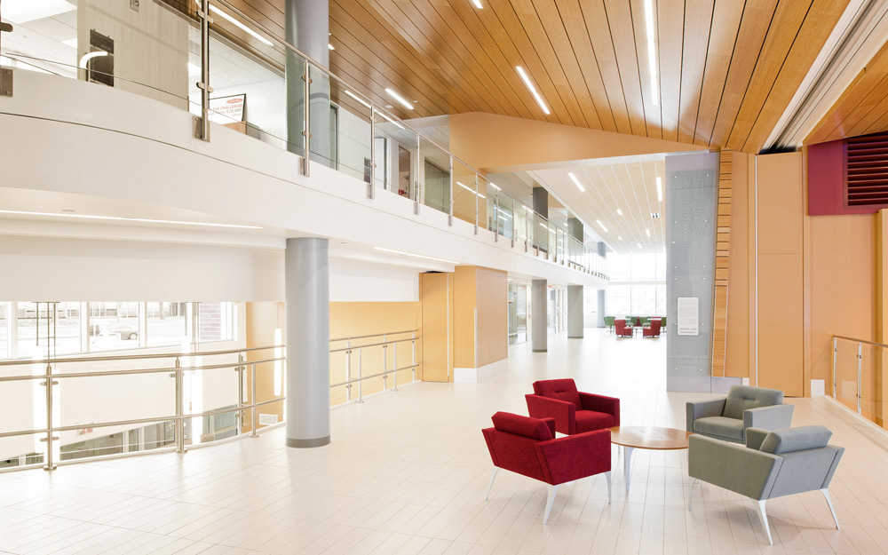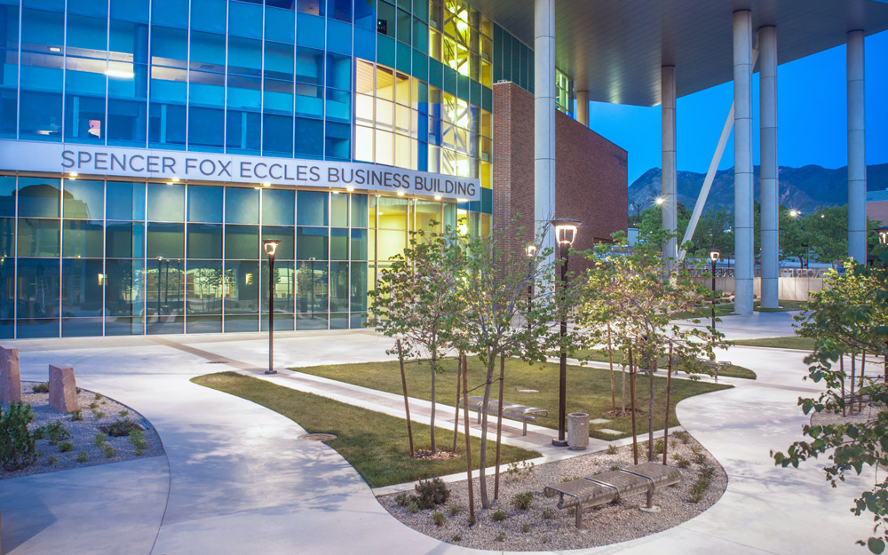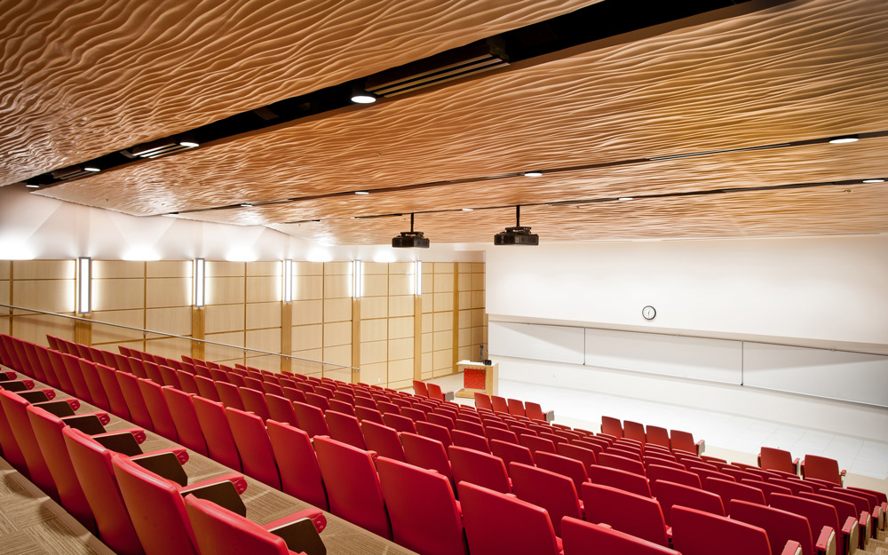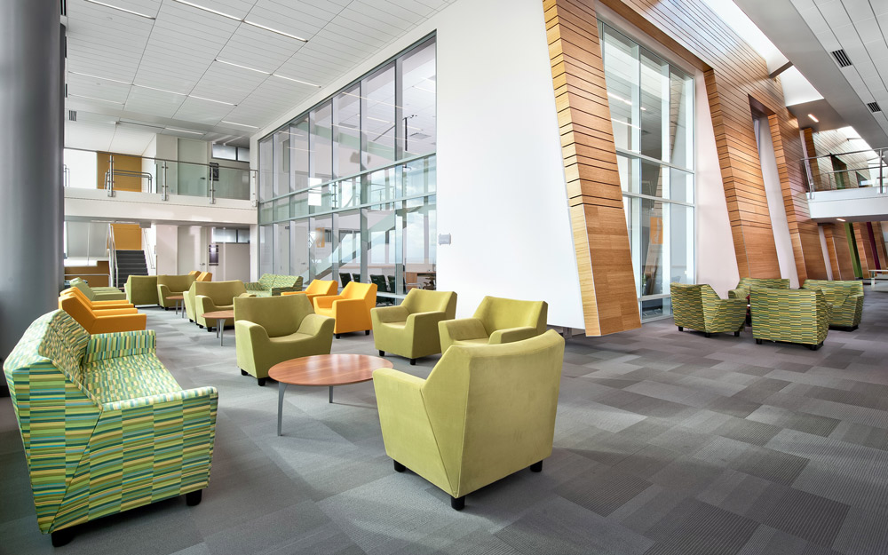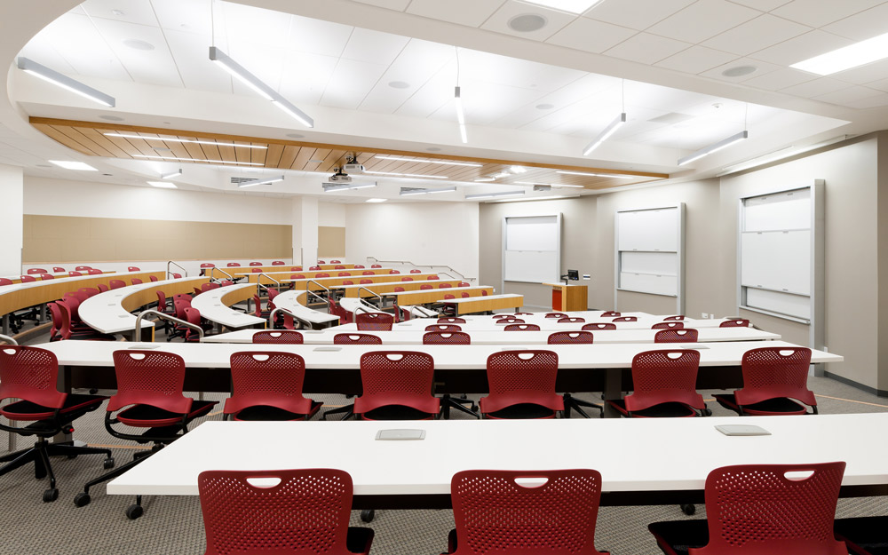As design architect for this facility, members of clark huesemann developed detailed programming and conceptualization for a signature business school facility. The major funding for this building was attained through naming opportunities that were integral to the overall design of the facility. With a total square footage of 188,000gsf, this $70M facility was constructed in two phases and includes state of the art technology and teaching spaces. Three distinct areas of the building were created to respond to the donor opportunities:
– The Sorenson Leadership pavilion was created to house the graduate education wing, a 270-seat auditorium, a café, and lounge space, discussion rooms, and classrooms.
– The Garff Classroom pavilion was created to house educational spaces including 11 case method tiered classrooms, a trading floor, faculty research labs, student services and the career management center.
– The England Student pavilion was created to house student spaces that foster collaboration and innovation, community gatherings, discussion and breakout, and student/faculty interaction.
*work prior to forming clark | huesemann
Awards:
– LEED Silver
– AIA Kansas City, Citation Award for Unbuilt Commissioned Architecture, 2011

