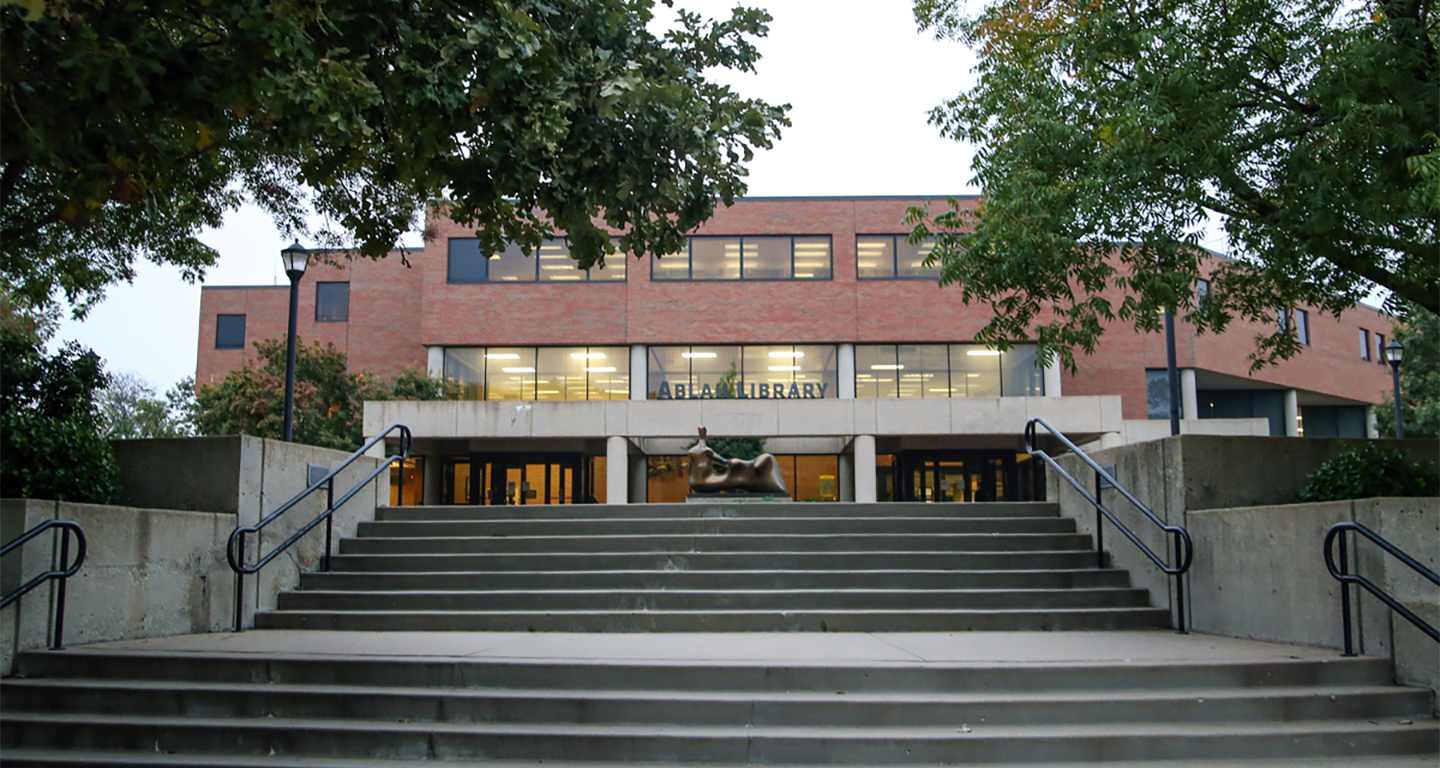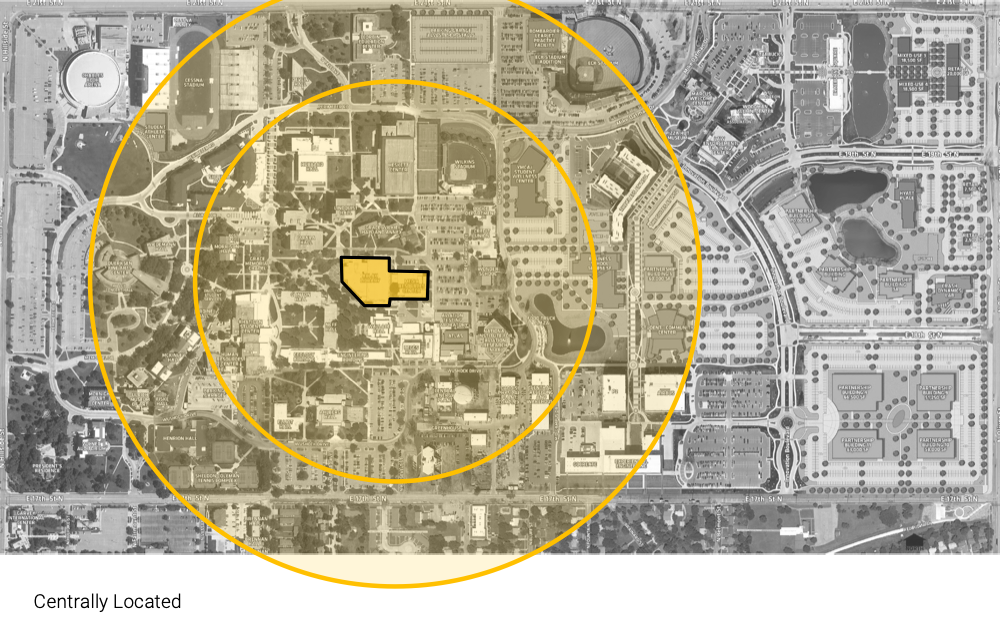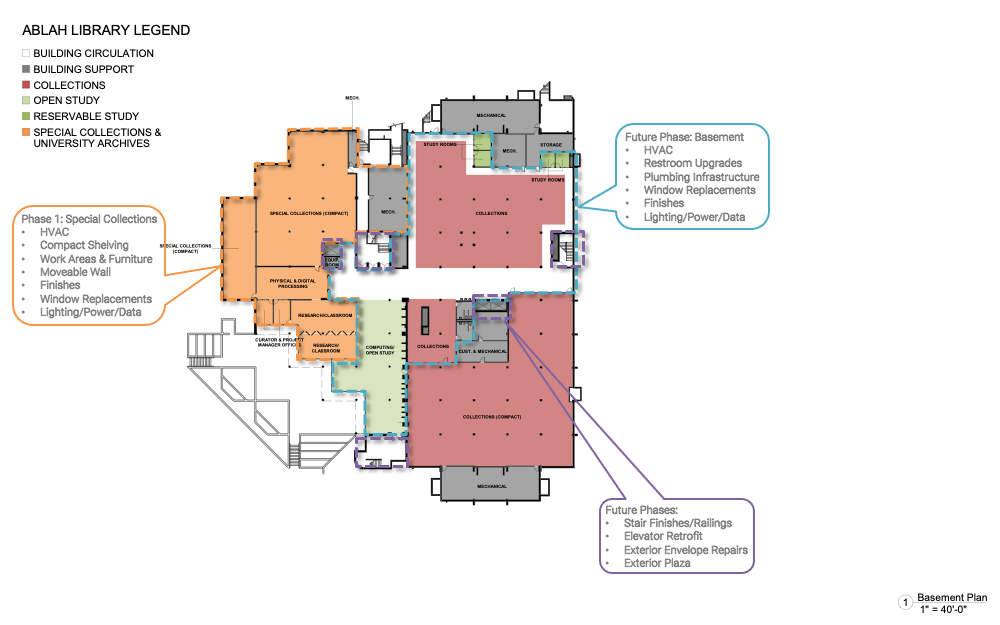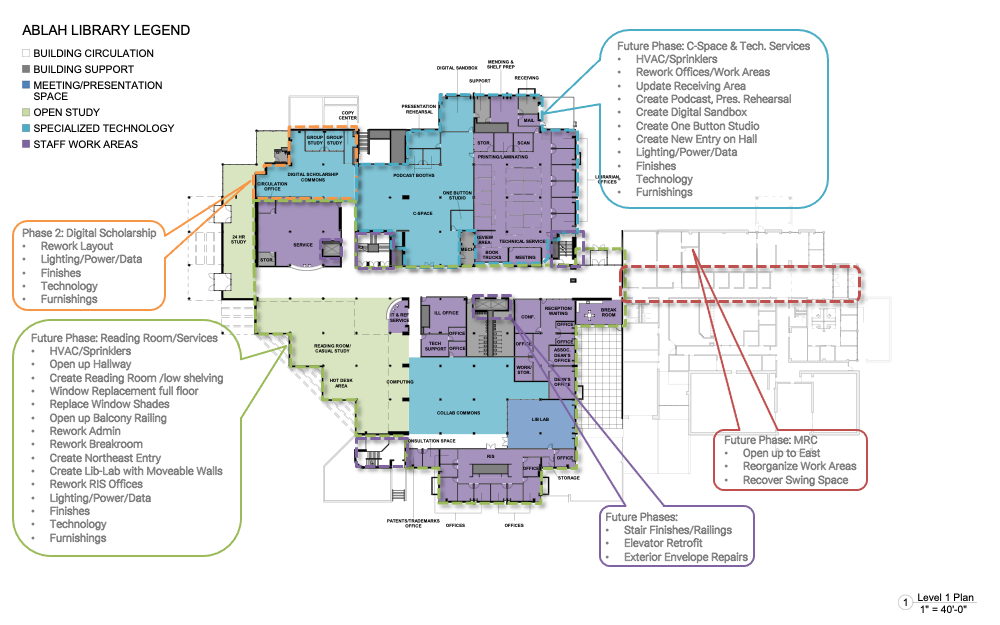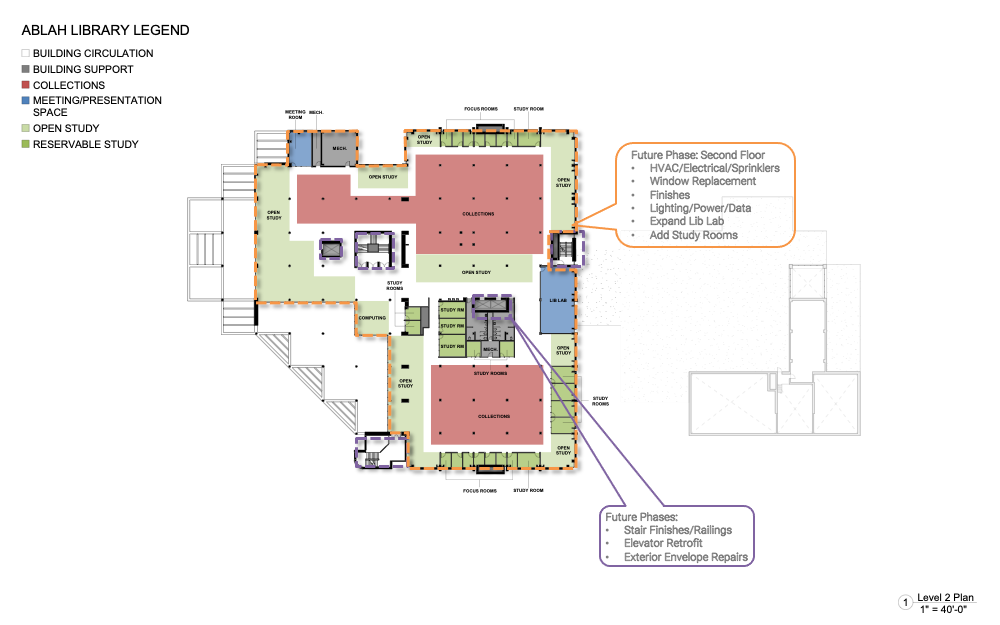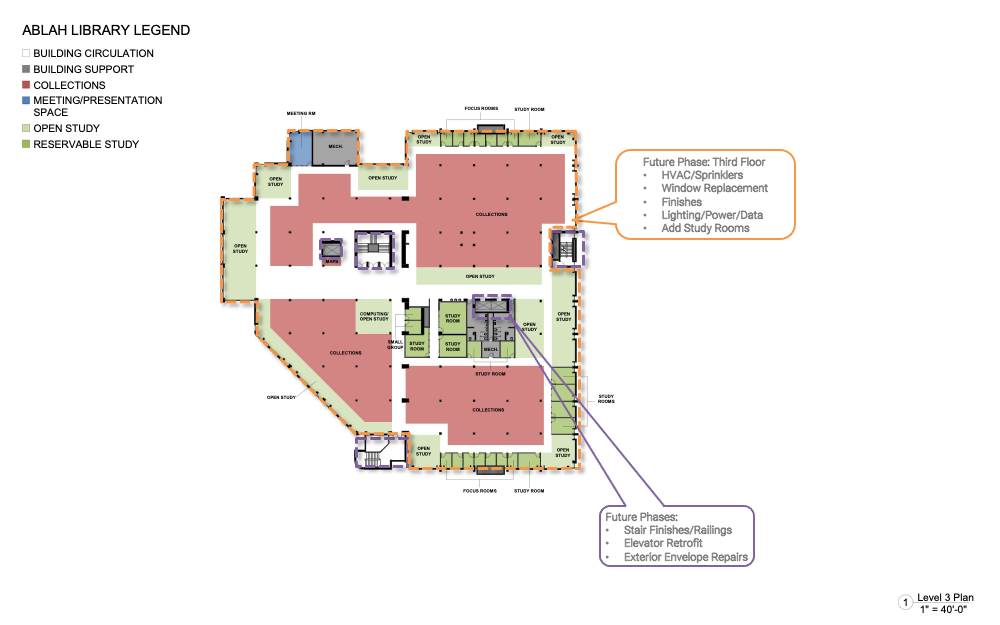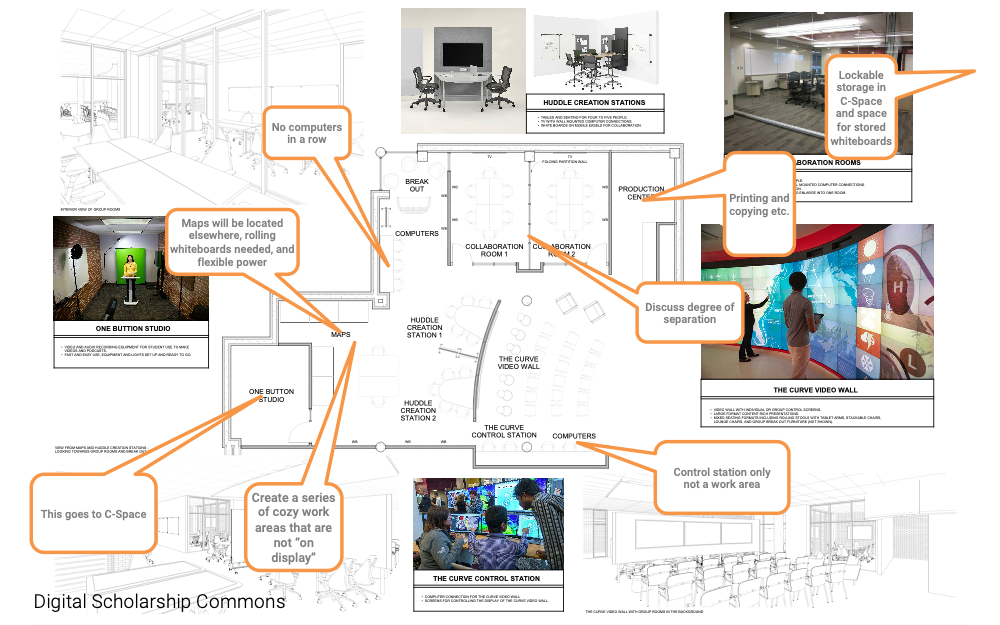The process for the Ablah Library Master Plan began by analyzing the existing building conditions including mechanical, electrical, & plumbing systems, and holding facilitated stakeholder group meetings with the steering committee, the library and media resource center staff and the faculty senate library committee. The planning incorporated a review of nationally available data on peer and aspirant institutions as well as a conversation about national academic library trends placed into the context of needs specifically on the Wichita State campus and informed by future campus changes that the library might need to respond to.
Topics explored with the stakeholder groups included:
- Changes in student expectations/needs
- The migration of library strategic emphasis from basic collections to services and programming
- The rise of special collections growth and focus
- The reduction of demand for common public technology
- Potential for the increase of self-service models
- Itinerant space for other departments/services on campus-utilize “hoteling” strategy
- Increasing the connection to the University’s applied learning mission and industry focus
- Library as a place for early adoption of pedagogical methodologies providing “sandbox” classrooms and data visualization
- The creation of a “digital commons” that focuses on access, information quality, and literacy
- Accommodation and inclusion of faculty
- Itinerant space for faculty to showcase their research
- Access from multiple entries
Through this conversation a project story outlining the goals and aspirations of the proposed improvements was created to describe the qualitative aspects of the space. The design team also prepared a numeric program illustrating existing and proposed functional areas through the preparation of plan test diagrams to assist the library in arriving at the appropriate desired space sizes for the future.
Alternative design solutions for master plan were explored and illustrated for review and feedback from the planning committee. To make sure the master plan would guide the improvements at the library well over time, the design team provided an implementation plan for construction including strategies for phasing with associated budgets for each phase.
Back to Projects
