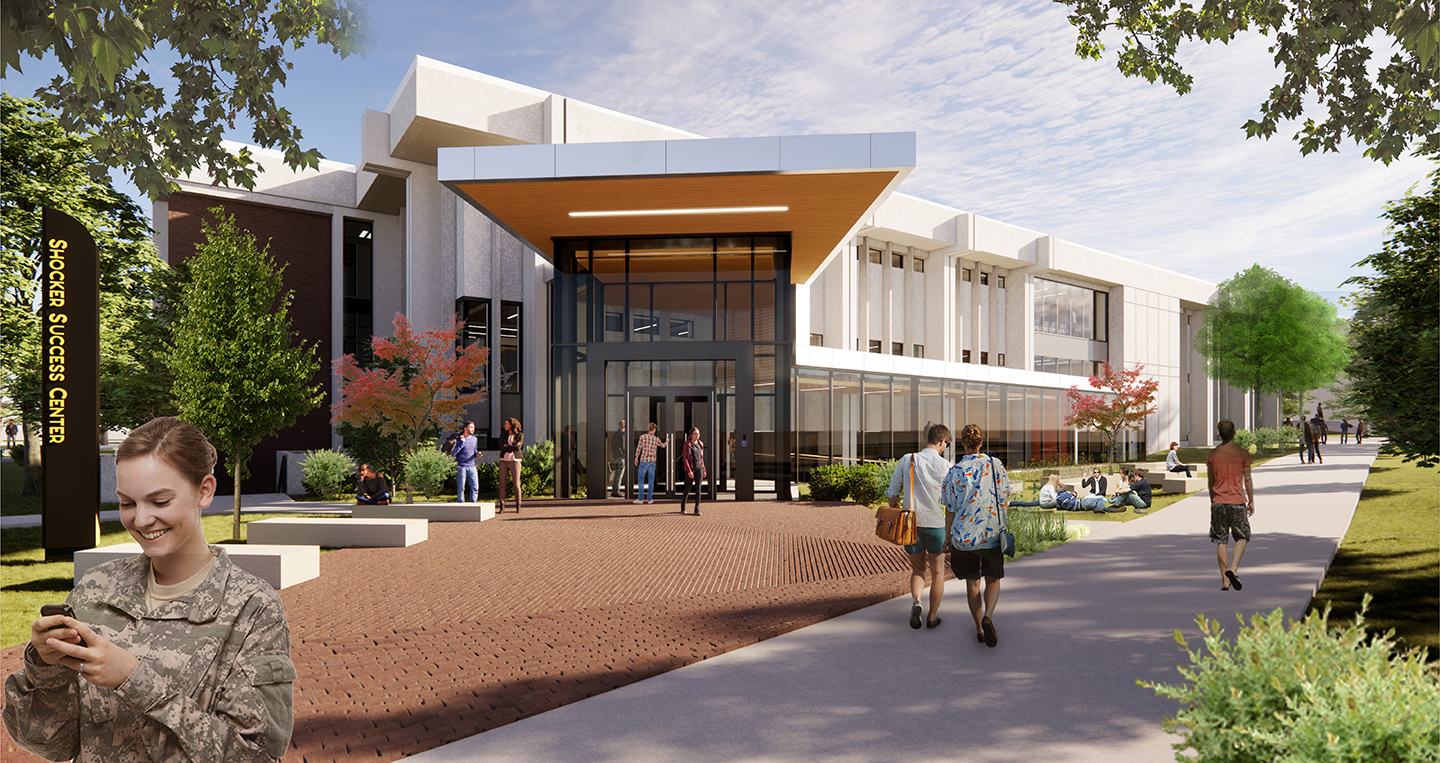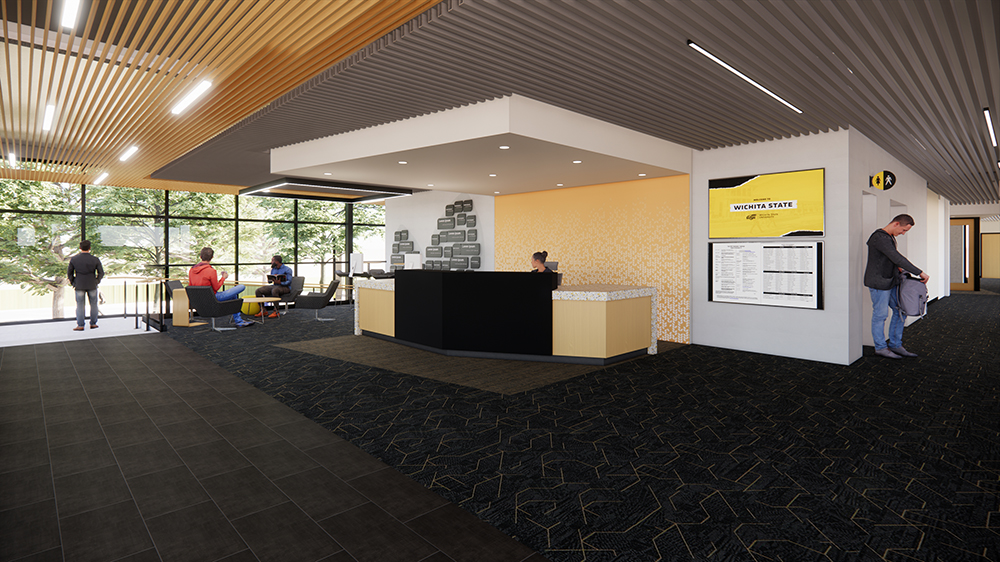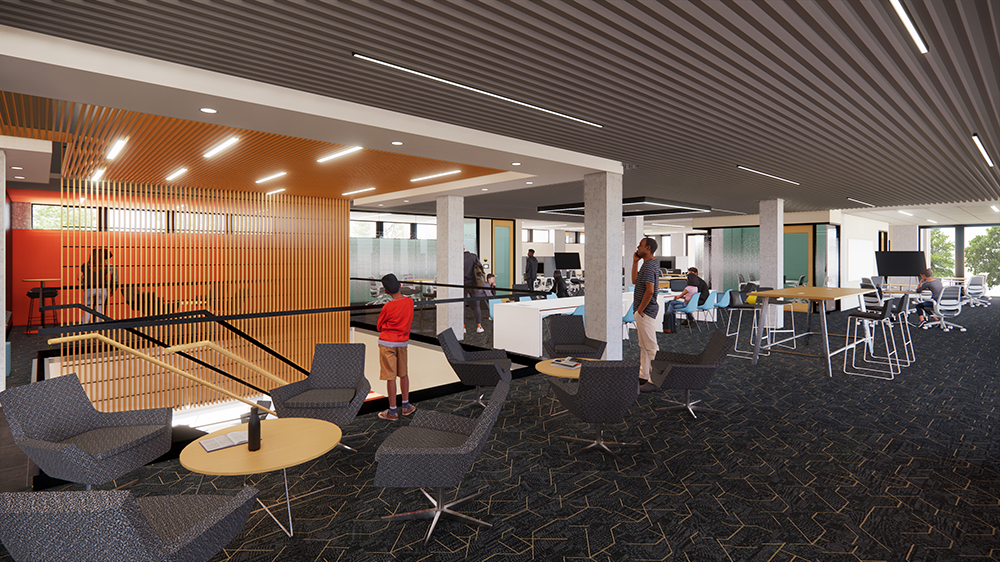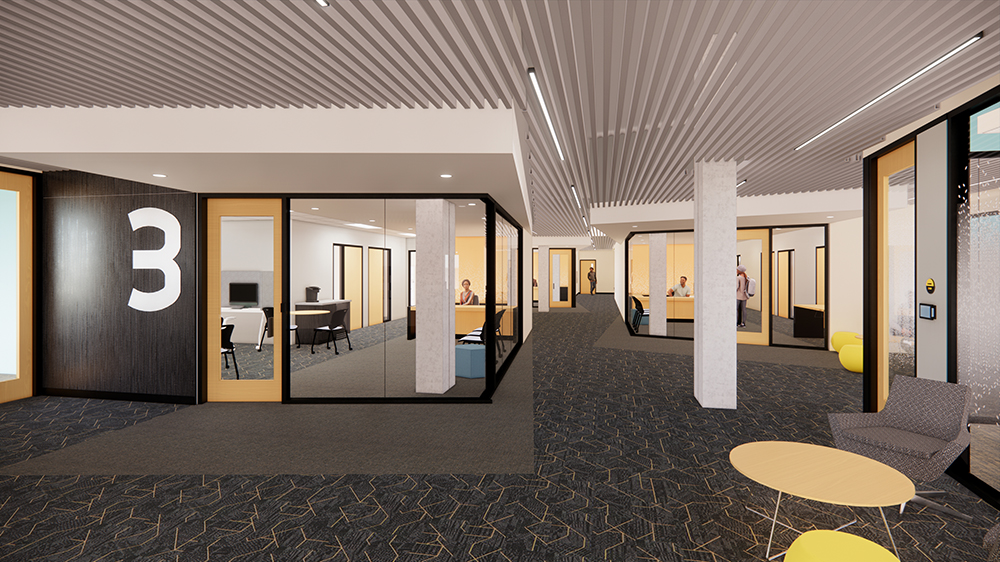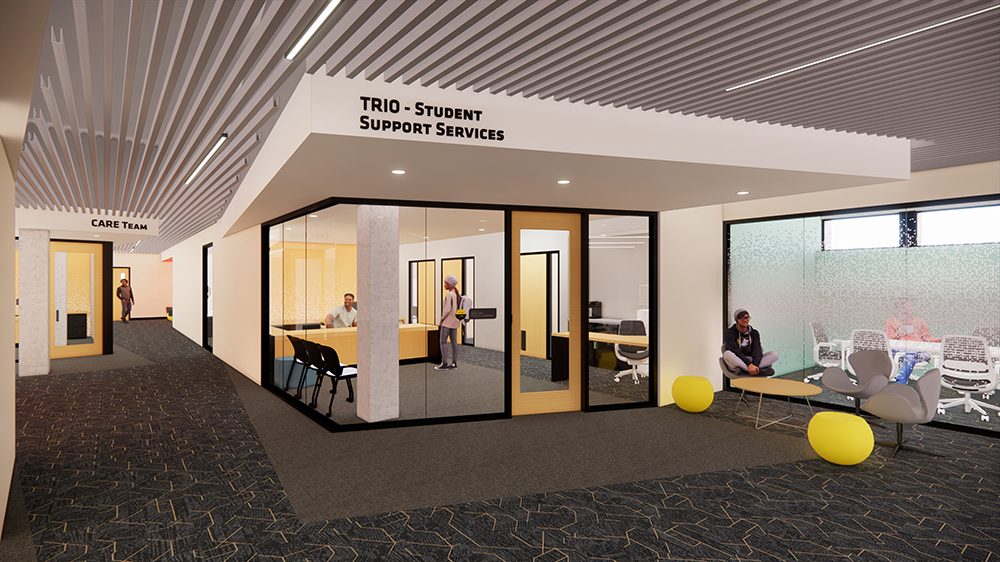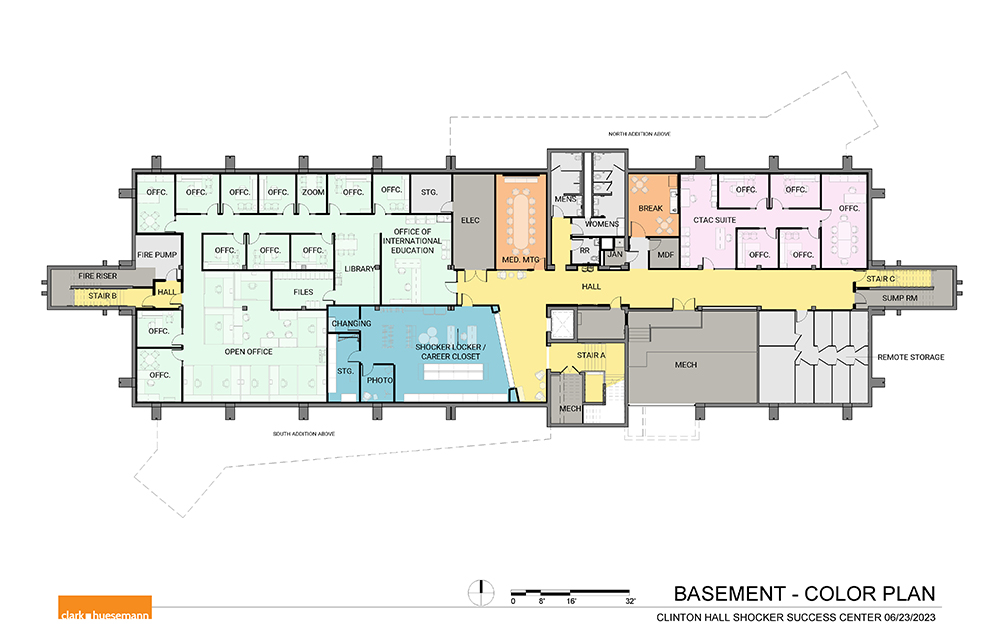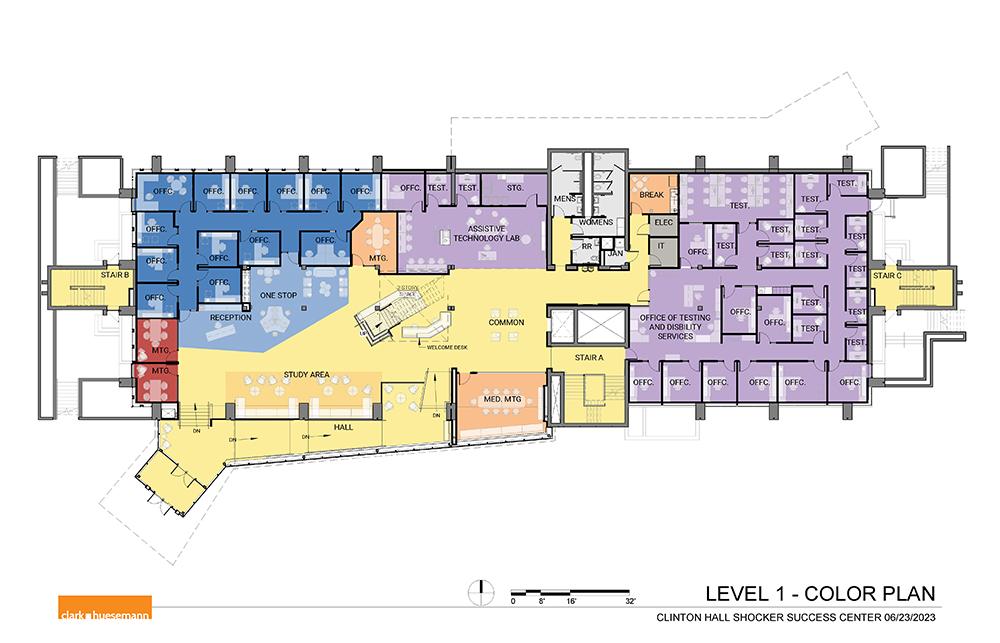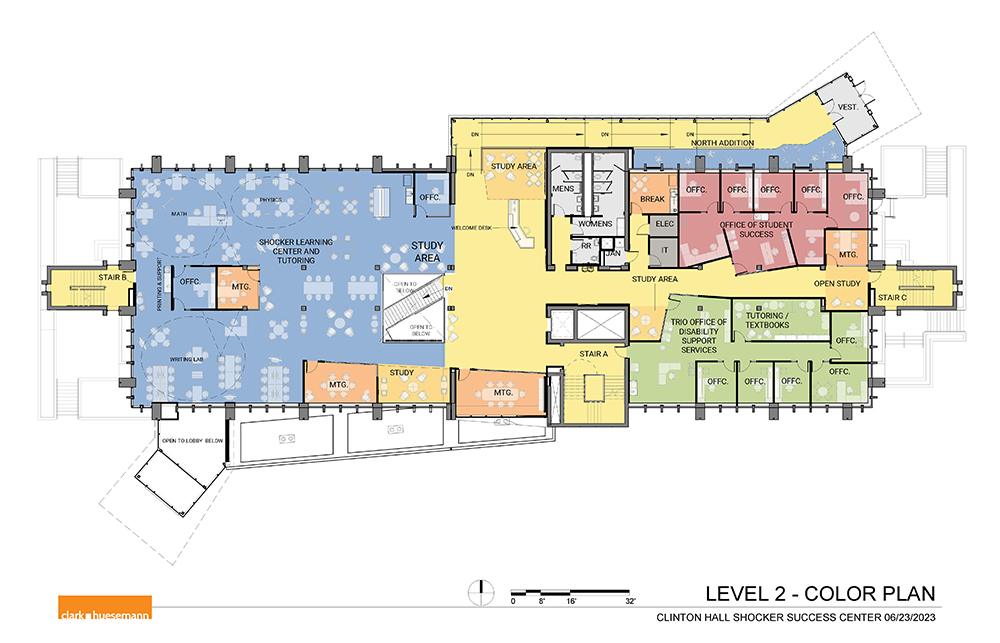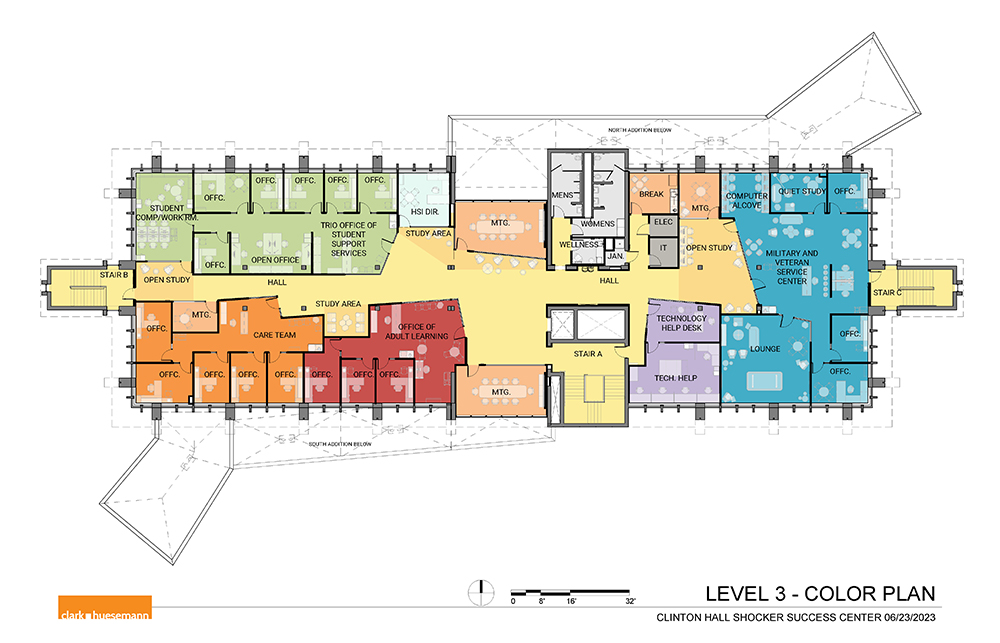Clinton Hall, a 4-level concrete structure built in 1969 formerly housed the W. Frank Barton School of Business. With the School of Business moving into the newly constructed Woolsey Hall, Clinton Hall was vacated, thus ready for renovation and being repurposed as the Shocker Success Center. The centrally located building, adjacent to both the Rhatigan Student Center and Ablah Library is planned to be fully renovated to house a multitude of supportive student services which are currently dispersed, and decentralized across campus.
The complete renovation opens up interior floors to visually connect the building’s multiple levels. A new fully accessible, transparent, and welcoming entrance is created as a connector through the building from north to south. This new entrance welcomes visitors from both sides of the building and connects visually to the Student Center and Library. The composition of interior spaces was designed to create direct lines of sight throughout the facility to the individuals who provide an array of services offered within the building. A variety of spaces were included which provide shared meeting and work areas for students as well as providers. The building’s renovation and expansion will address outdated building systems, finishes, fixtures, and equipment to create an energy efficient and fully accessible academic support environment.
Back to Projects
