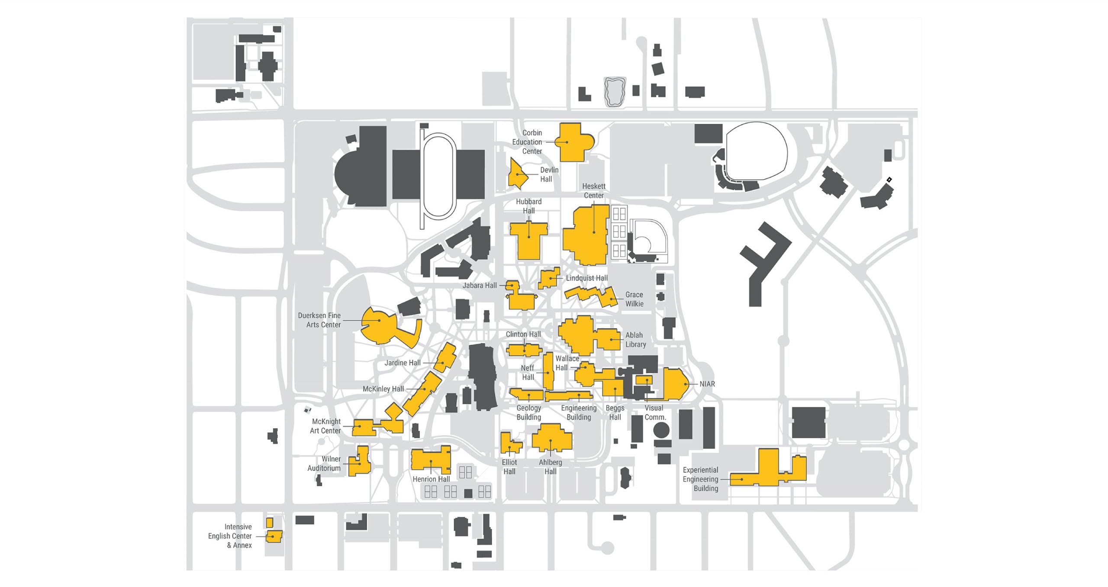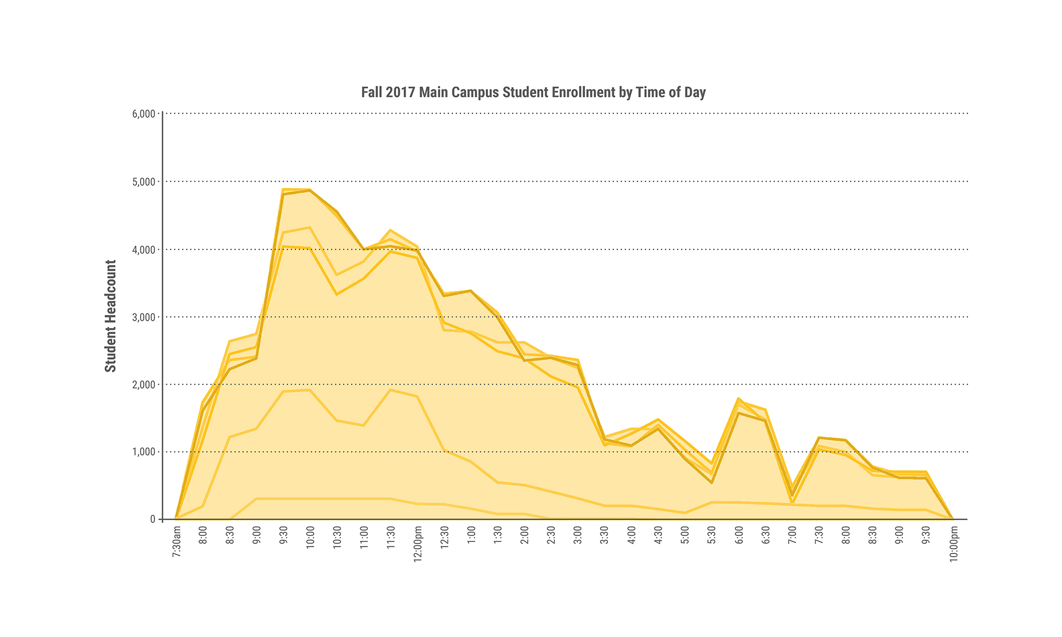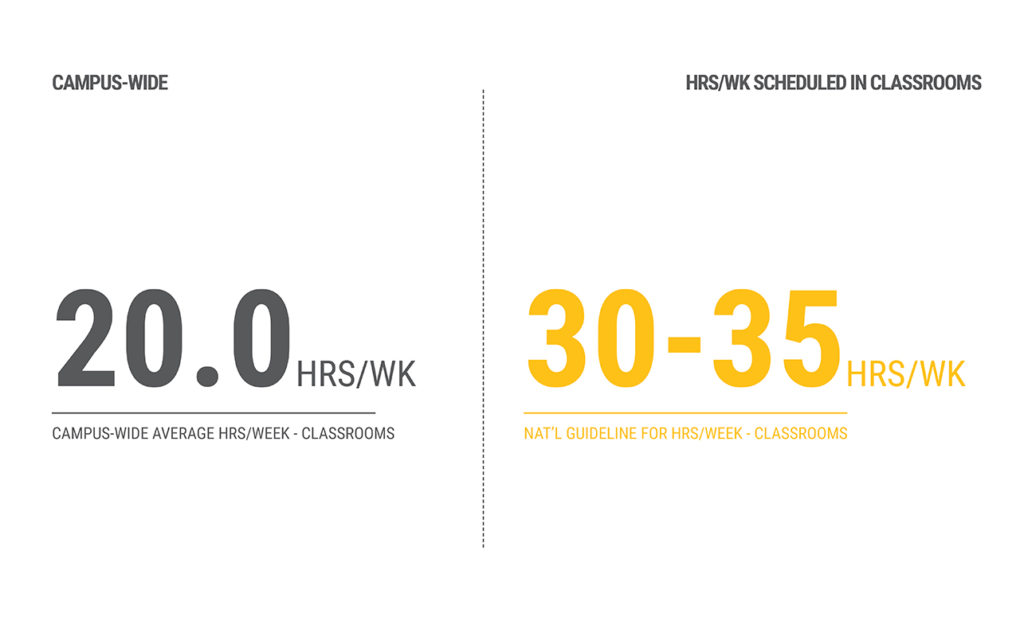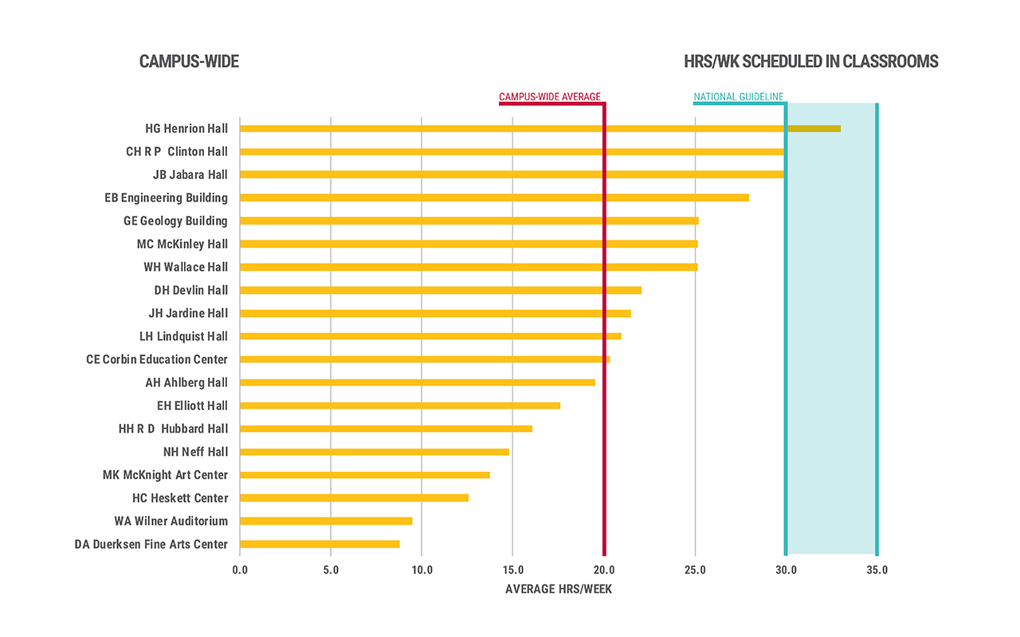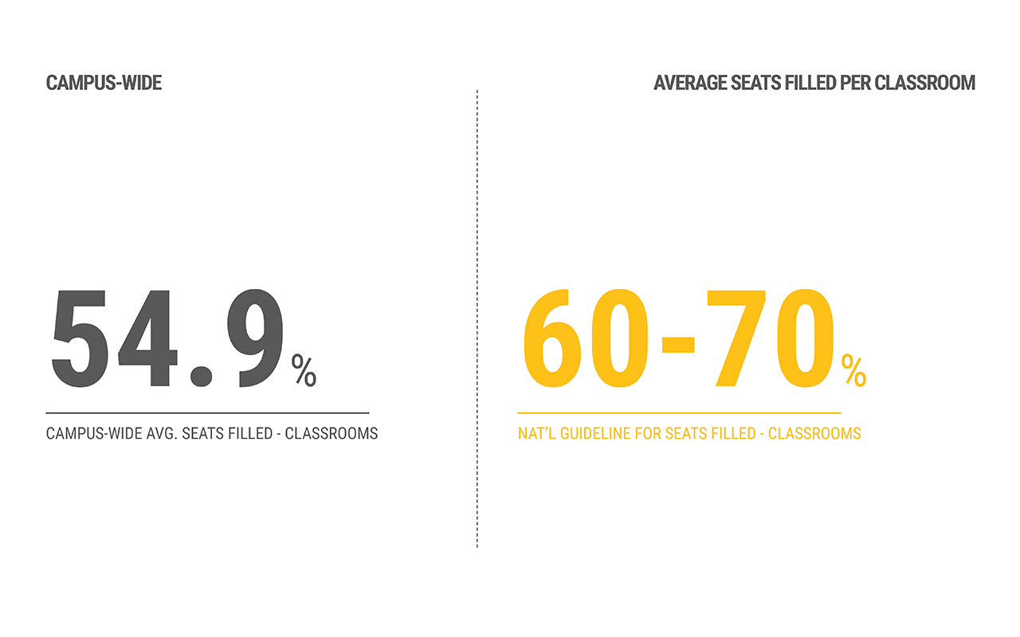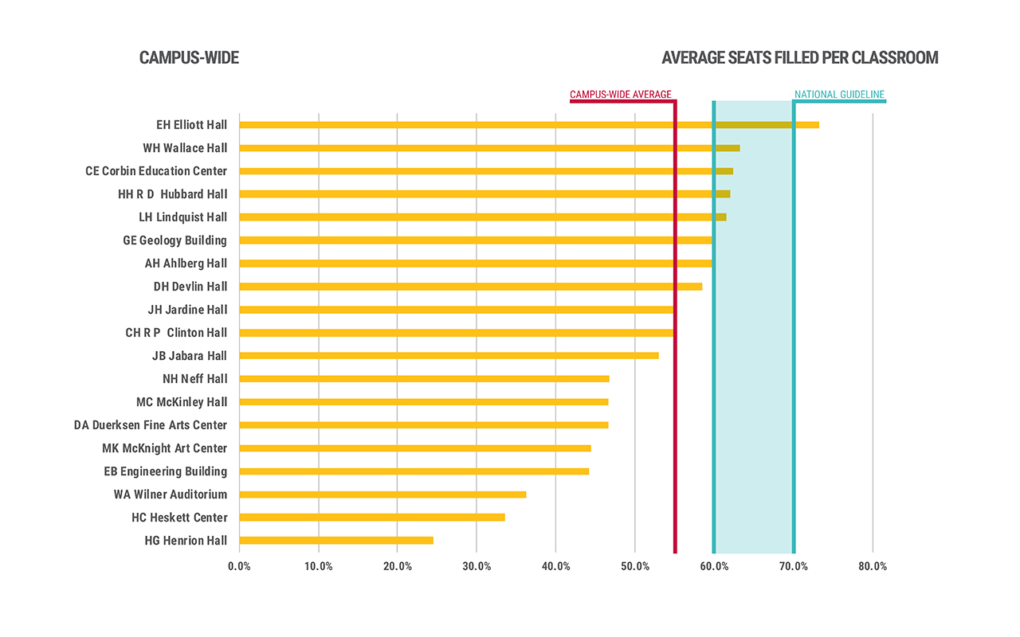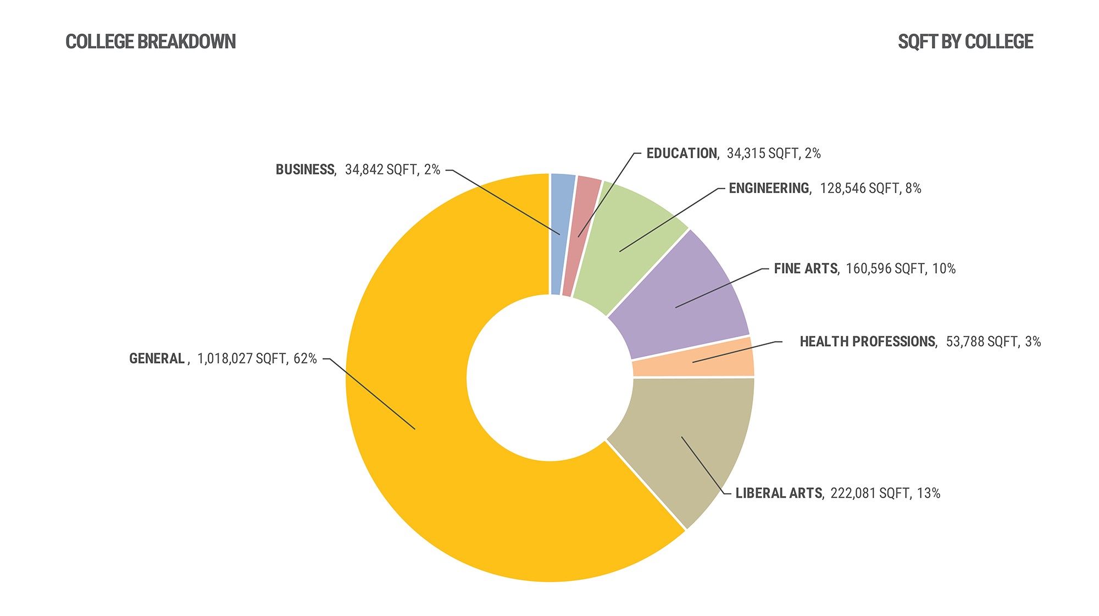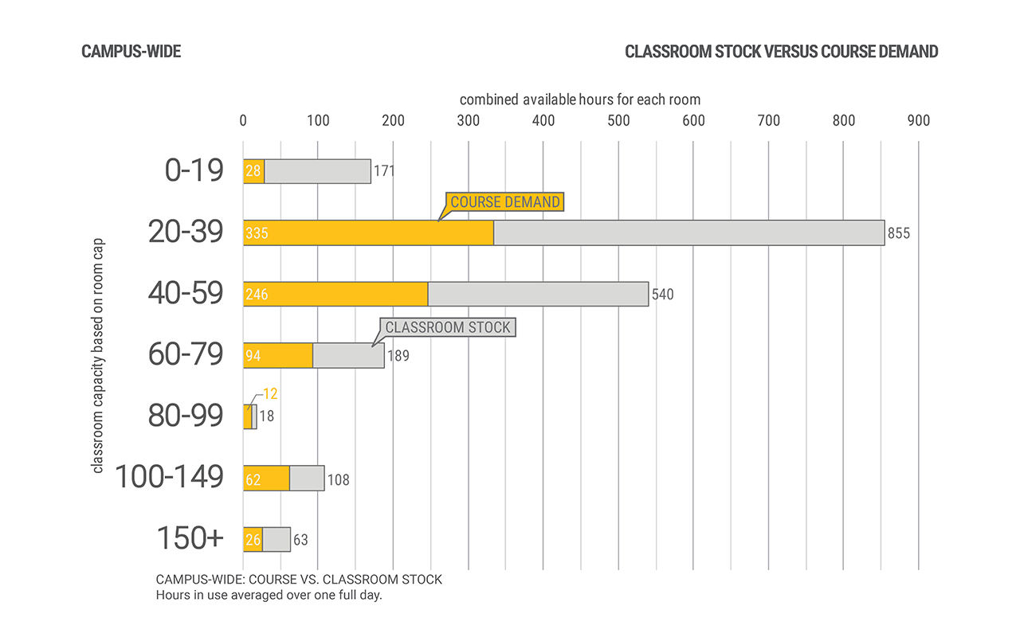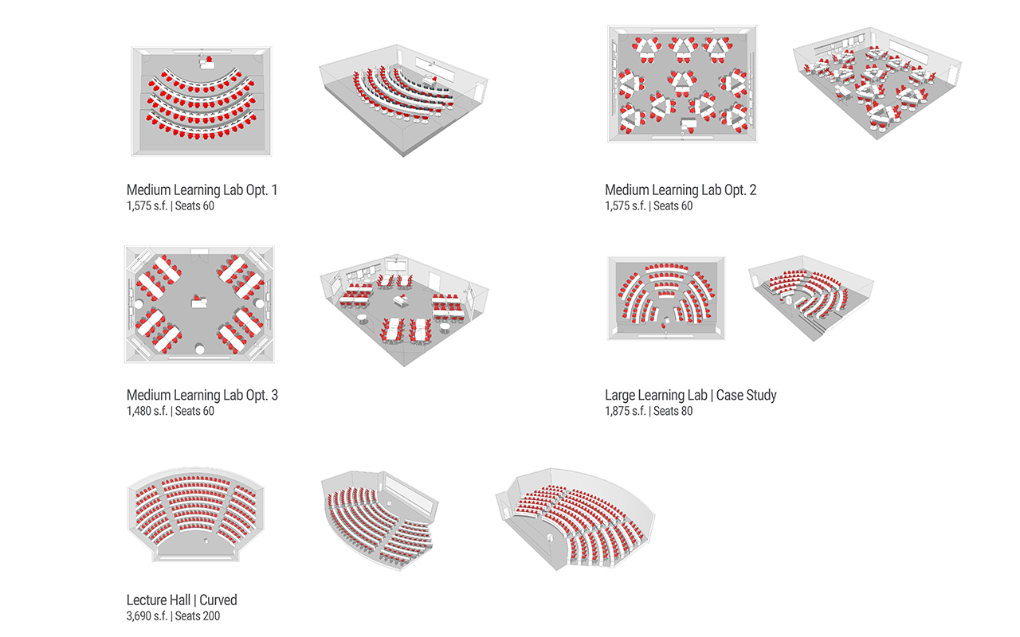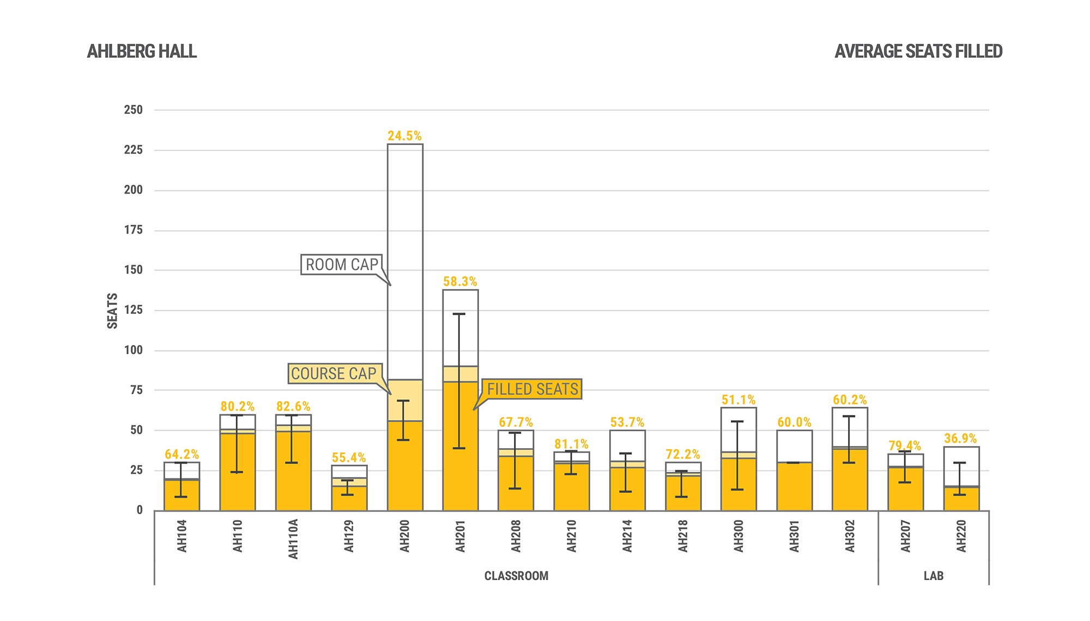As Wichita State University’s On-Call Programming Architect, Clark Huesemann was asked to prepare a space utilization study analyzing space use across the campus focusing on academic and academic-administrative areas, and through that analysis prepare recommendations that could guide space use, strategy and policy on campus. Specifically, the final report would include recommendations for space policies and standards to increase utilization.
This study proposes strategies to help Wichita State University align its existing facilities with academic mission and to address shifting trends in enrollment and pedagogy. The building area in this study includes 28 buildings, collectively representing 1.7 million square feet of academic space. The base data utilized focuses on peak demand analysis. Utilization for classrooms, class-labs, research labs, and faculty/staff offices were assessed independently for each building on campus, as well as for the campus as a whole. Targets were established as a metric by which to measure the utilization of each. The targets used for the study were established by using nationally gathered public university standards and then customized in working with University representatives to make sure their application was appropriate to Wichita State.
Back to Projects
