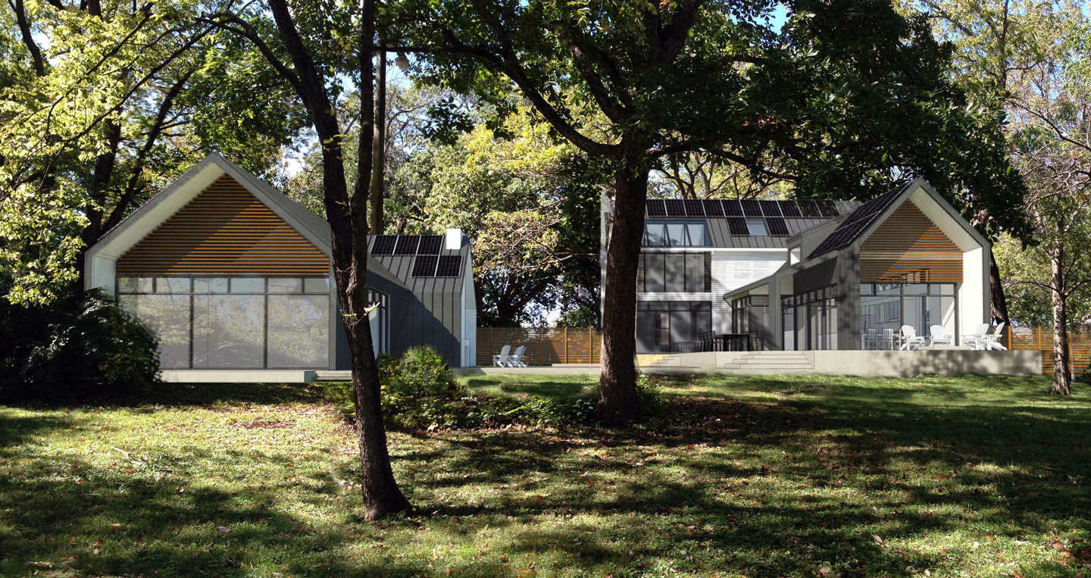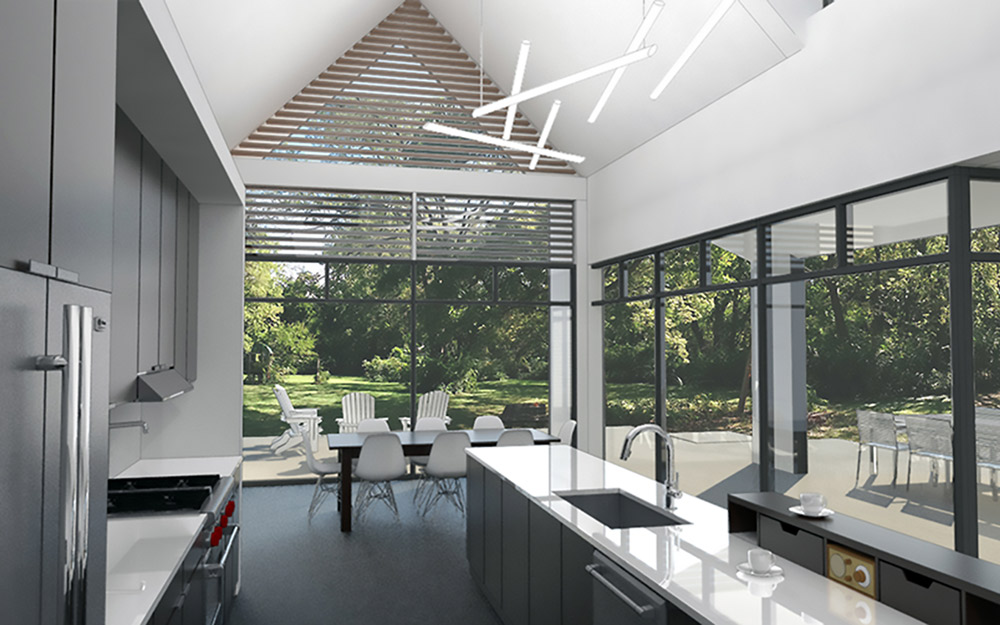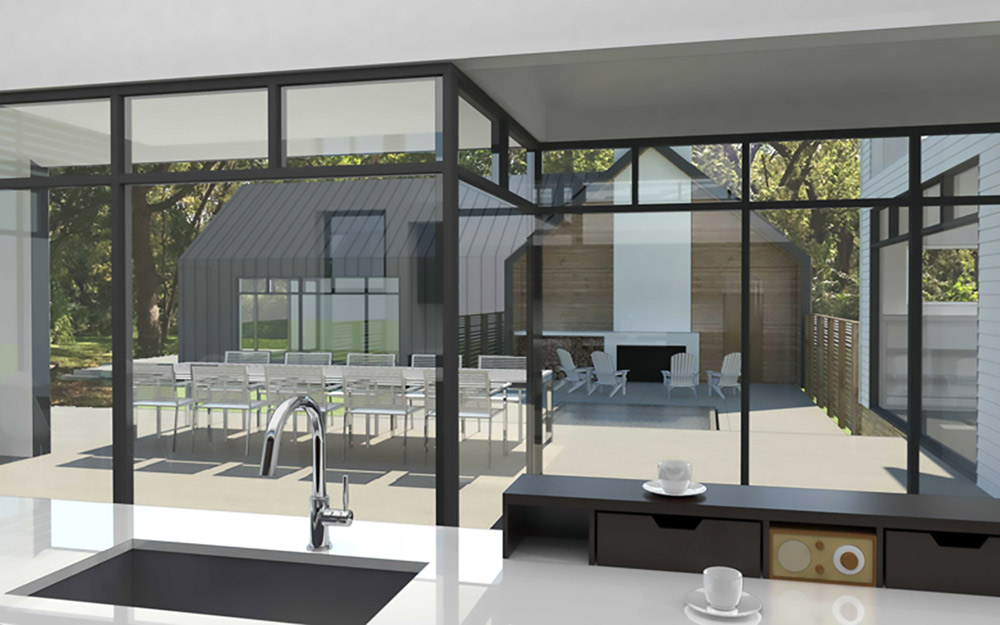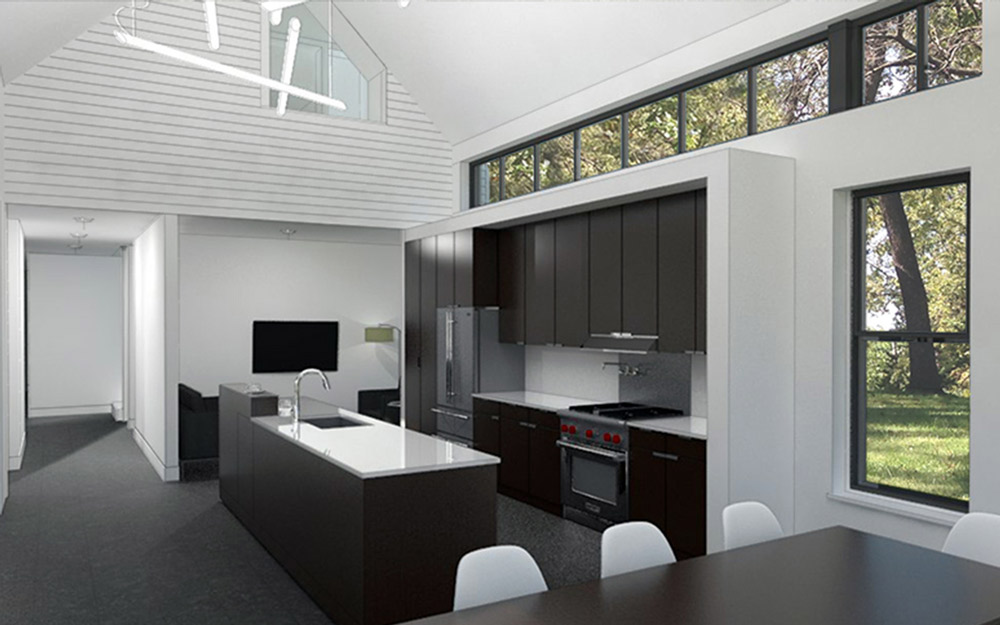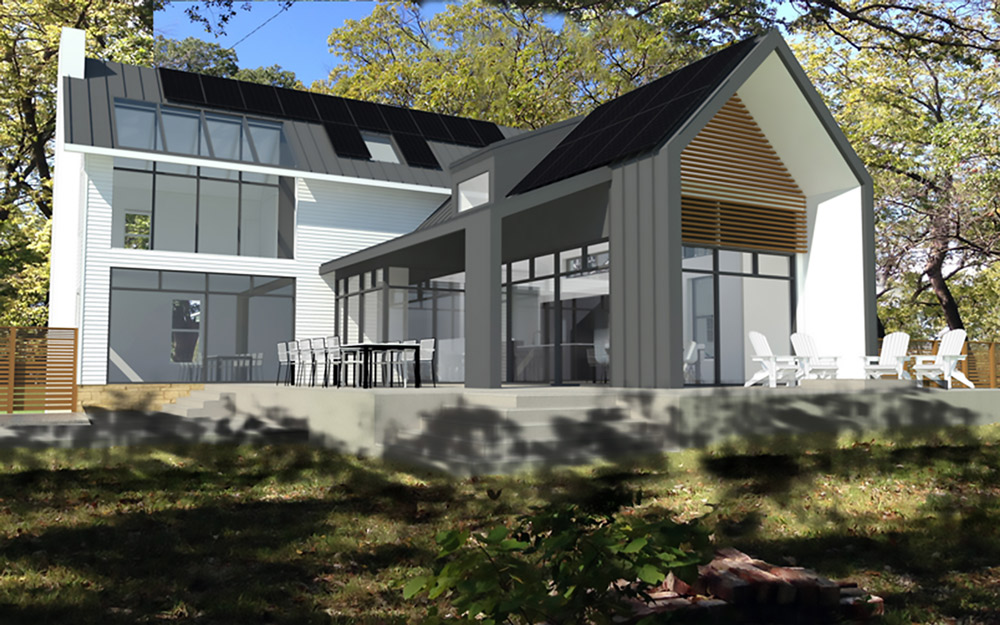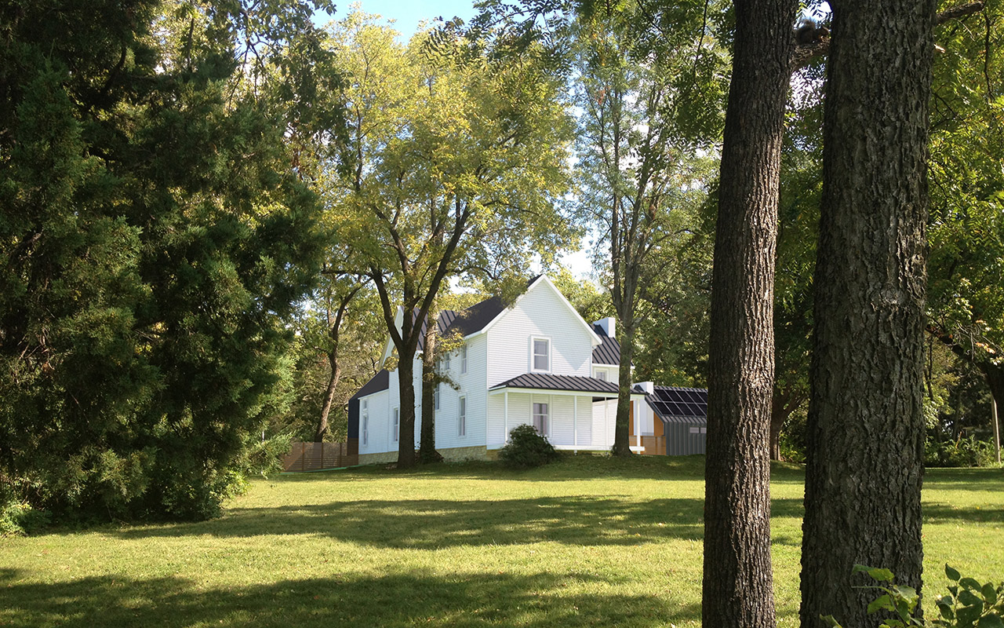The design for this existing house from the early 1900’s was to have its interior completely gutted – other than the main stairs, fireplaces and other historic elements – and updated for modern living. Modified over the years, the structure retained little on the exterior from its original design other than the placement of the windows and the main entryway. Traditional lap siding, wood window detailing, and referential metal roof were utilized on the street-side elevations; And modern windows, open structure and metal siding were utilized on the private elevations.
The house presents itself, set back on a long green front lawn, as if still in its former life: a modest farmhouse, in simple white clapboard siding, with a classic wraparound porch at the entry. Its public face projects a quiet, protected, unremarkable façade. The interior spaces at the front of the house are the garage, bedrooms, closets, bathrooms, and entry. The living room is the bridge to the “back.”
In the back, there are active spaces that focus on the resident’s daily routines. The kitchen, dining room, living room, and gym all have views to backyard because they surround the outdoor living space. The design is dynamic in composition. The space is connected, open, and transparent. The modern materials both contrast and echo the simplicity of the “front” in contemporary detailing.
The plan offers variety and choice. Here, one experiences the dichotomies of modern living: old-new, private-public, quiet-active, closed-open. The overall concept is “business in front, party in the back.”
Back to Projects
