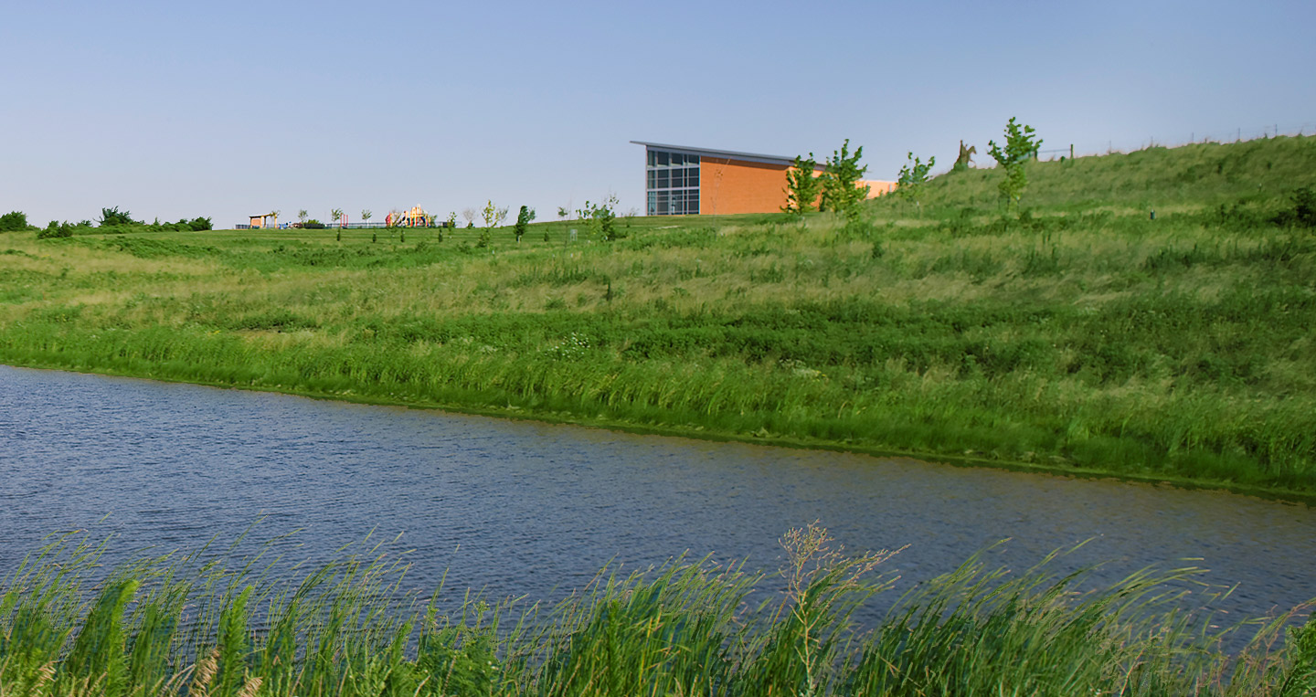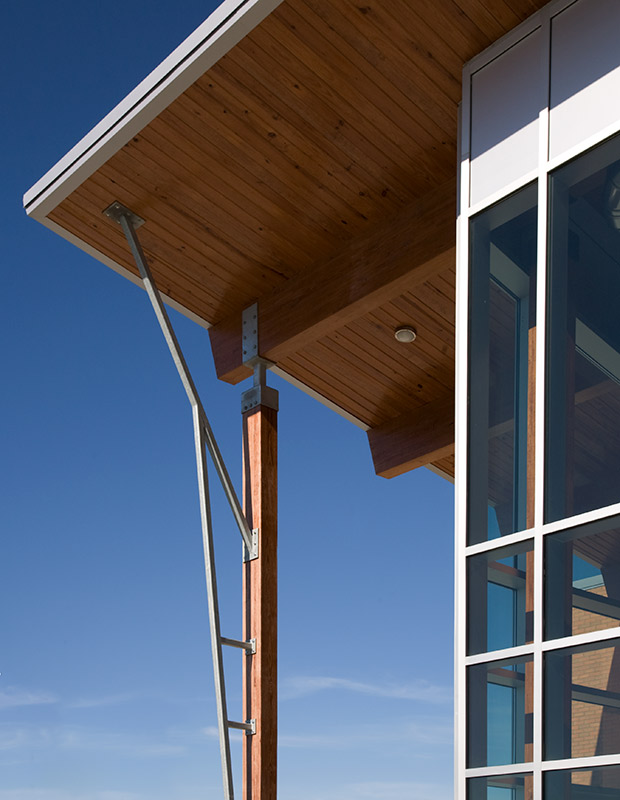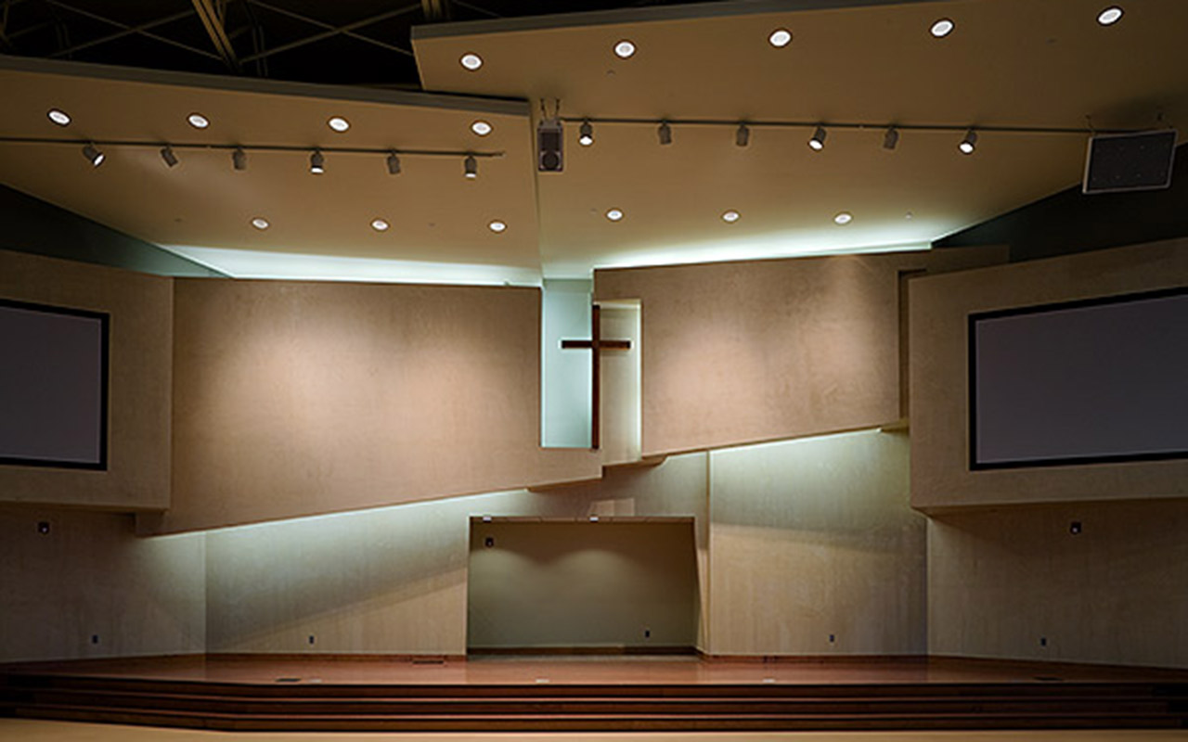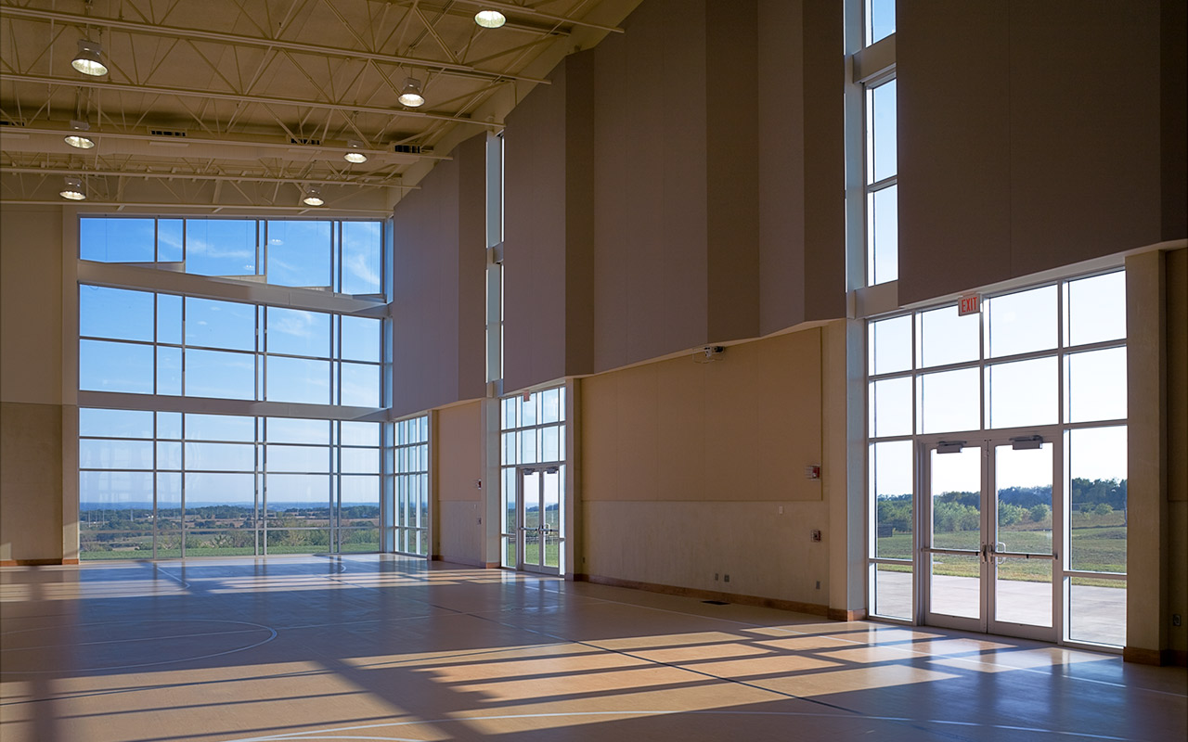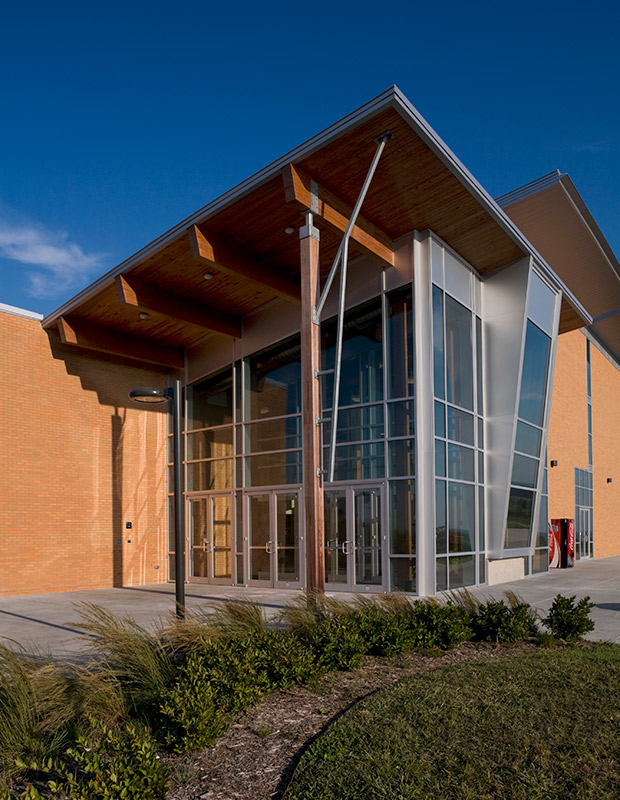The goal of this project was to create a place – in addition to the main worship space – that would be open to the community as a recreation center. The facility included a public entry and lobby, a stage with professional quality audio/visual technology, a banquet facility, indoor and outdoor athletic areas, and several nature trails.
Given the virgin nature of the site, there was great potential for a design that would participate with, rather than dominate, the surrounding environment.
Keeping this in mind, the building design was organized around the relationship between the hill and its site. The building includes a 350-seat multipurpose room and a large classroom wing, while the hilltop forms a natural, curving bowl that becomes an outdoor amphitheater.
The multipurpose space is placed above the amphitheater with large openings to take advantage of city views to the south. The classroom wing follows the curve of the hill, bending around the multipurpose room and establishing a deep connection with the earth.
The site was developed with extensive use of native vegetation, biofiltration, walking paths, trails and a pond.
*work prior to forming clark | huesemann
Back to Projects
