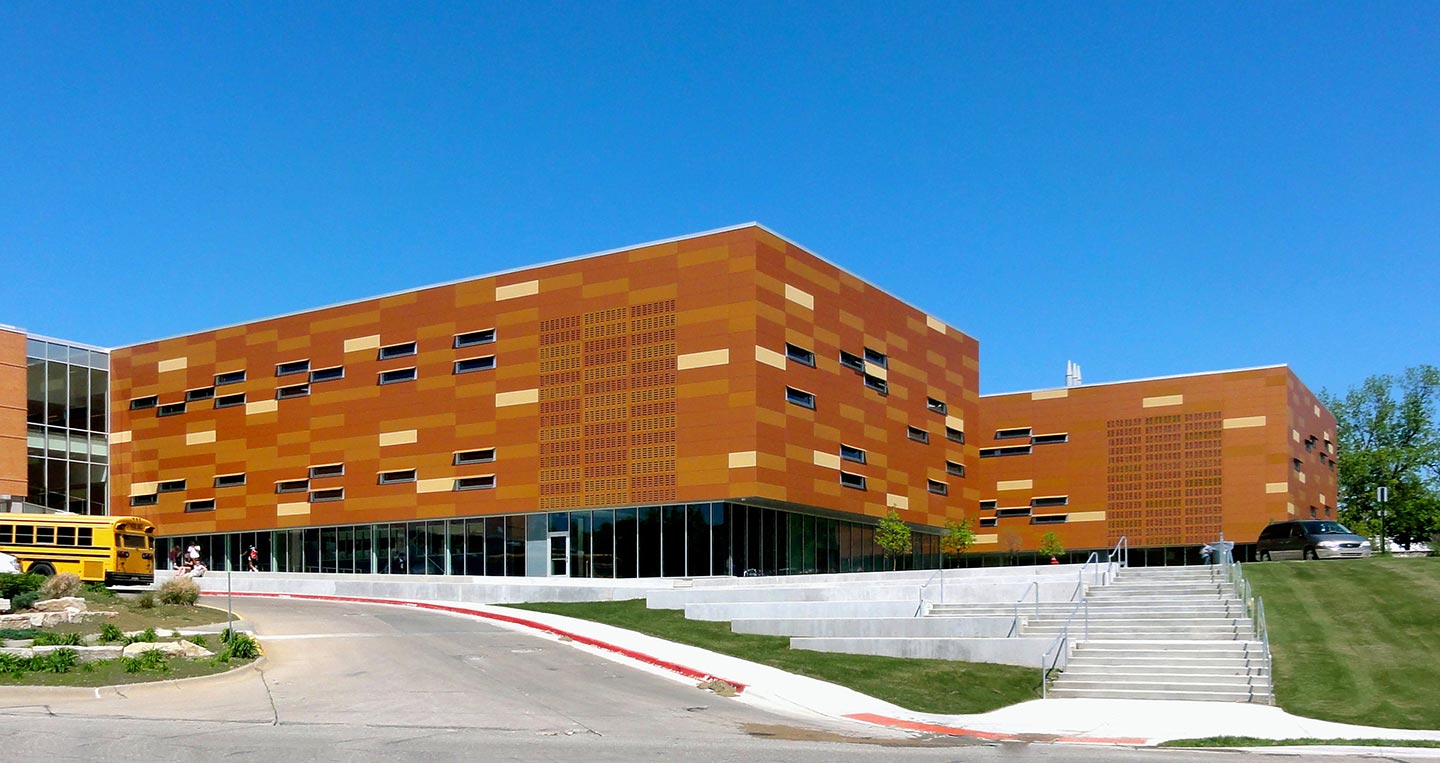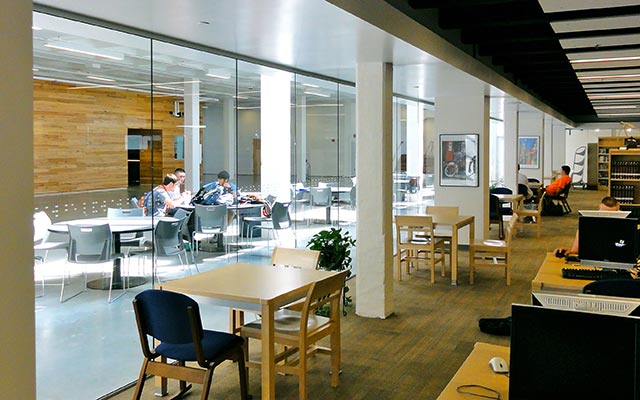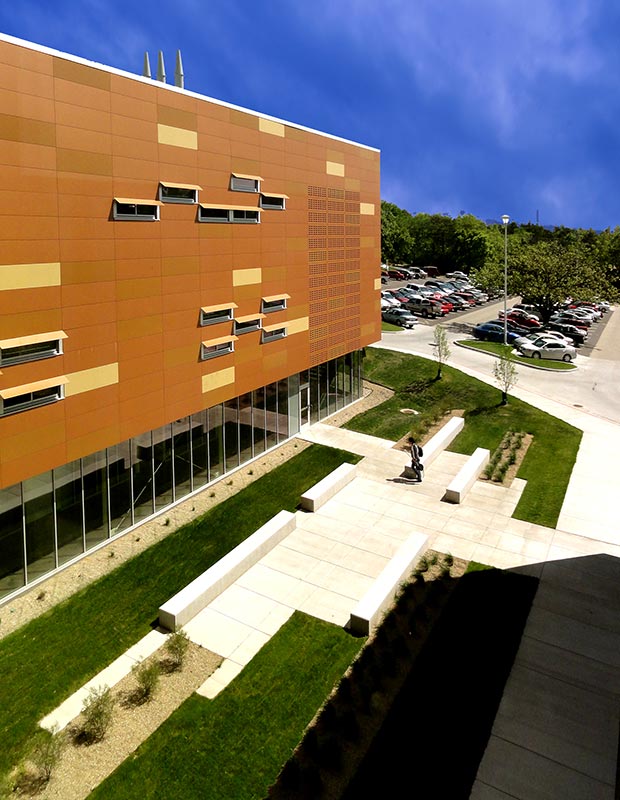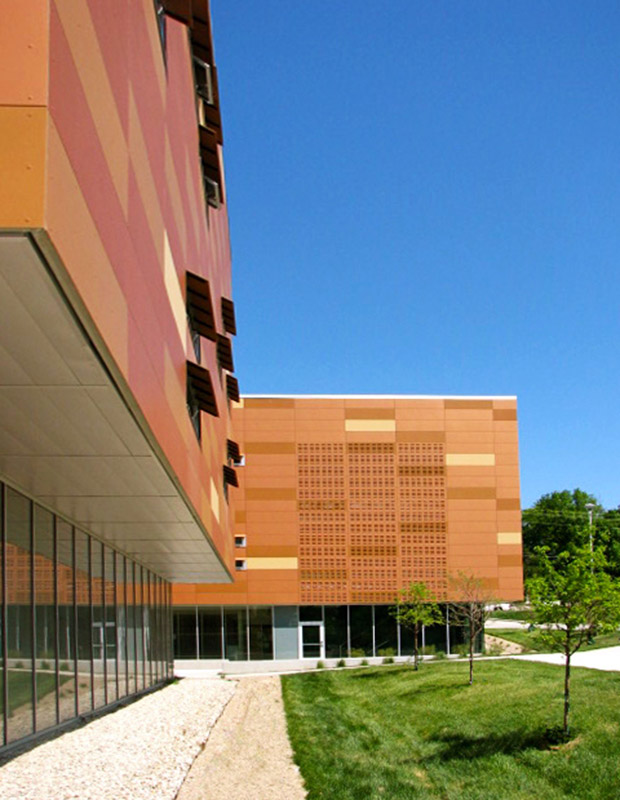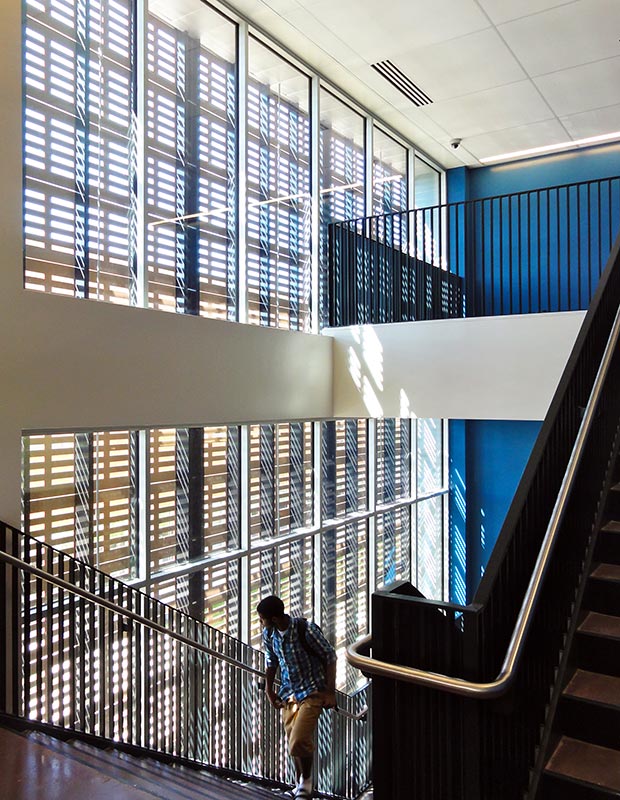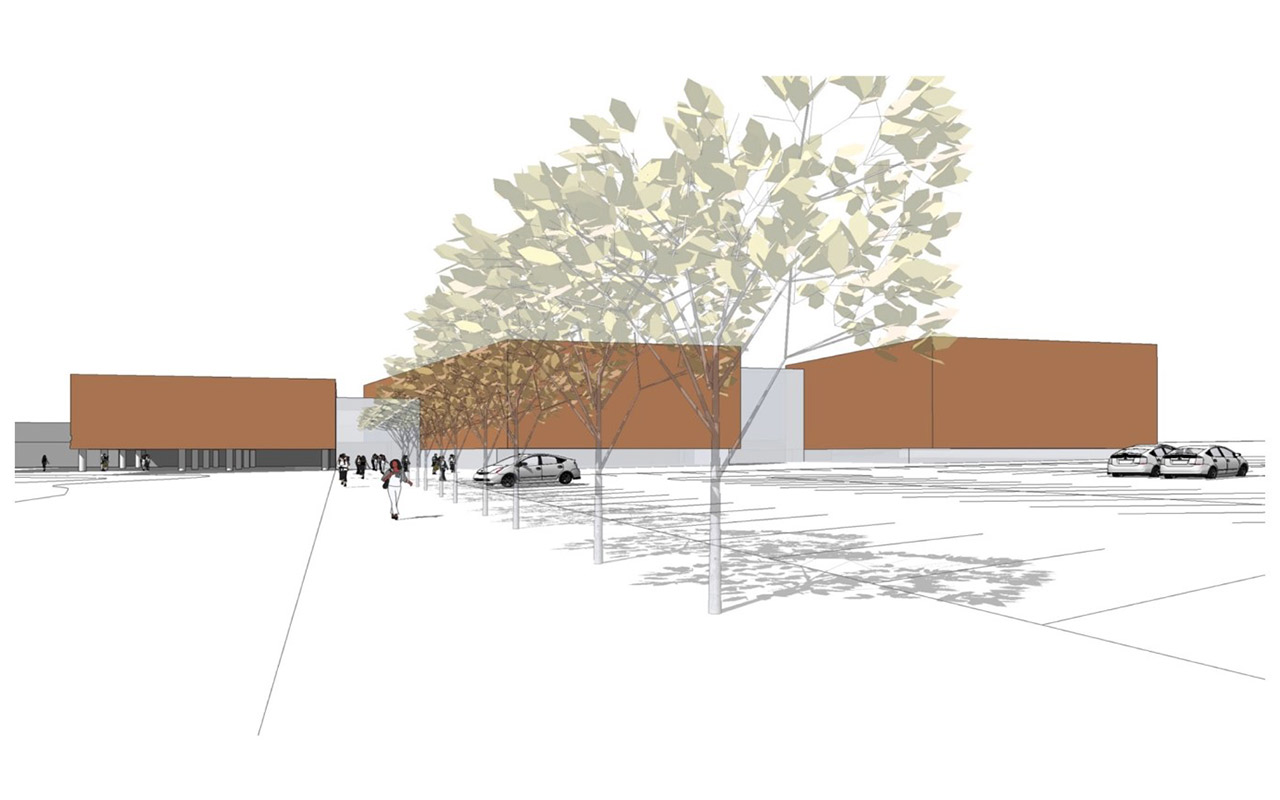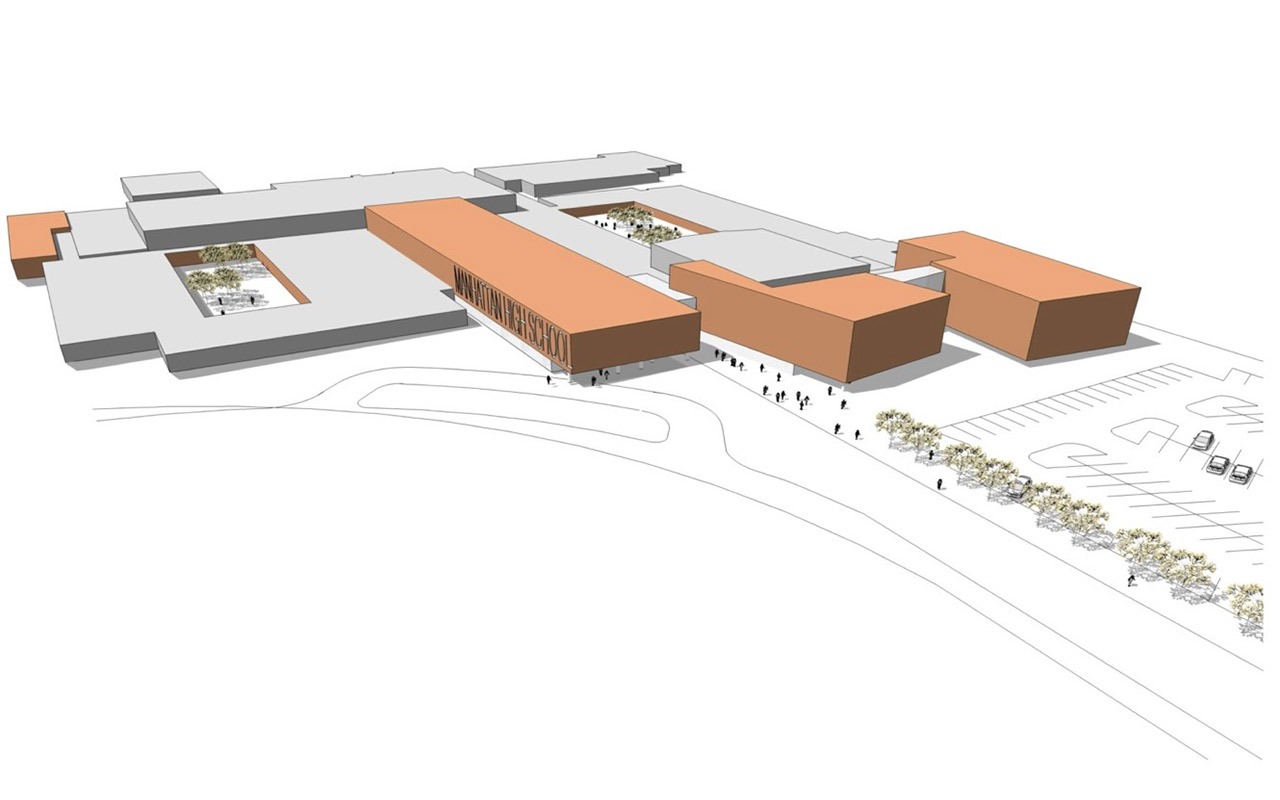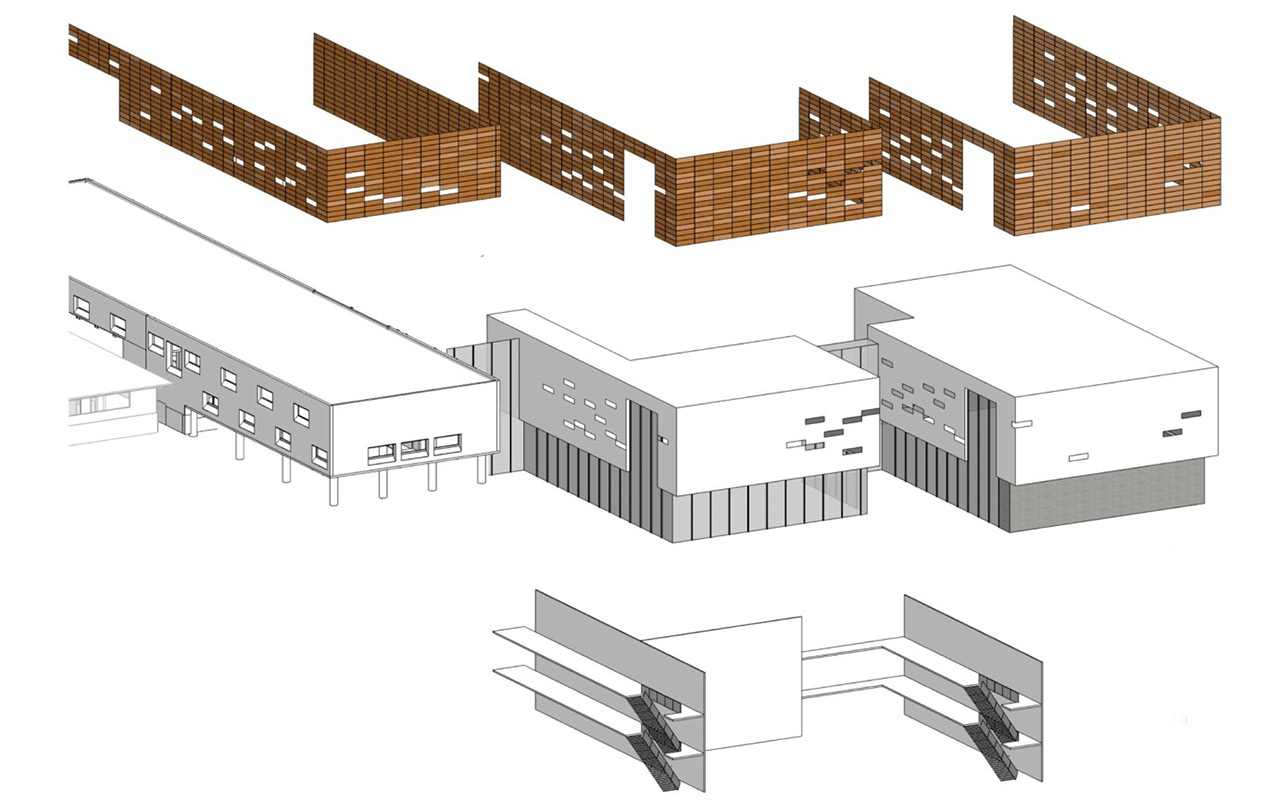A thorough transformation of Manhattan’s dated high school was developed using ethnographic research that revealed the school’s uniqueness – but also its faults. The existing courtyards and common spaces formed the school’s unique identity and source of pride.
The design solution sought to capitalize on these unique features and reorganize/reinvent the remainder of the facility to strengthen that identity. By relocating other shared facilities (such as cafeteria and library) to a new ‘heart’ of the school, and by incorporating the courtyards and common spaces better, the identity of the school was reinforced. New construction of classrooms and administrative space, and renovation of the remainder of the facility, completed the complex renovation and addition project.
A new entry sequence addressed security concerns and included attention to the exterior site circulation and parking. The interior was reinvigorated with reclaimed timber accent walls, floors of stained and polished concrete, and abundant glazing to create much needed visibility and daylight harvesting.
The exterior envelope was designed to unify and transform the mixture of existing brick and window wall solutions that had evolved over a series of many additions. This new durable rain-screen system allows enhanced exterior wall insulation and daylight harvesting/shading to help significantly reduce the overall energy used by the facility.
*work prior to forming clark | huesemann
Awards:
– AIA Central States, Merit Award, 2013
– International Interior Design Association, MADA Silver Award, 2013
– AIA Kansas City, Design Excellence, Unbuilt, 2010
– AIA Kansas, Citation for Unbuilt Commissioned Architecture, 2010

