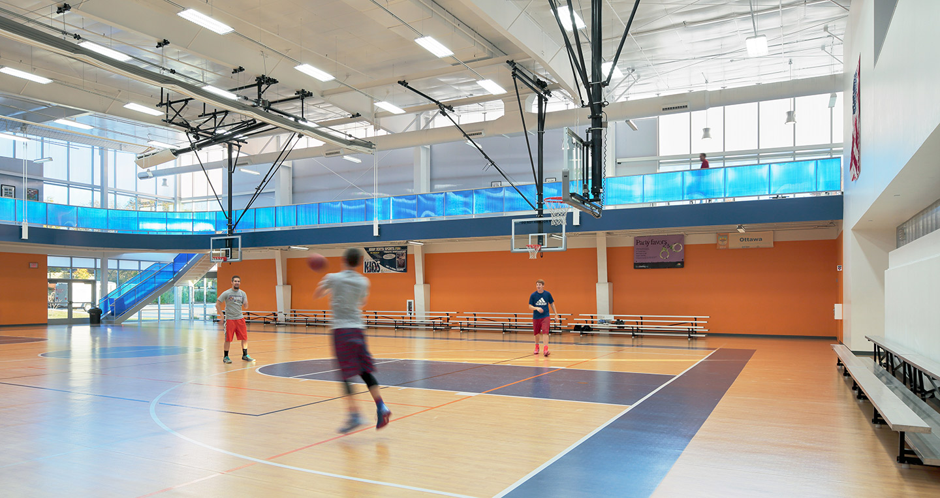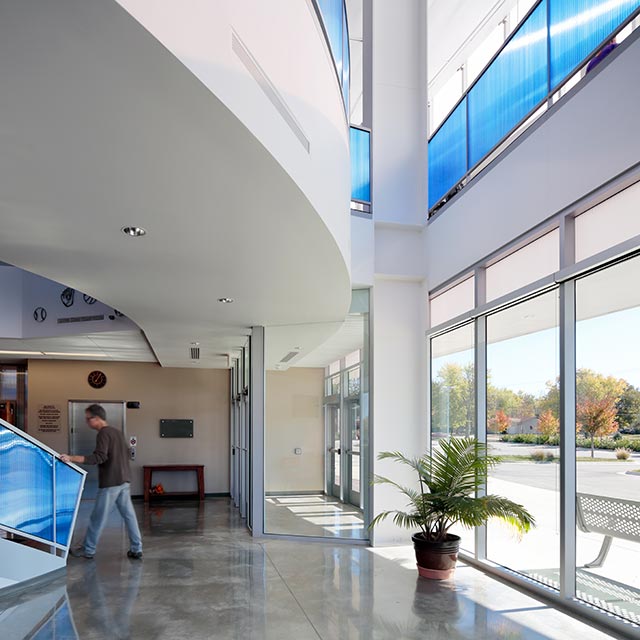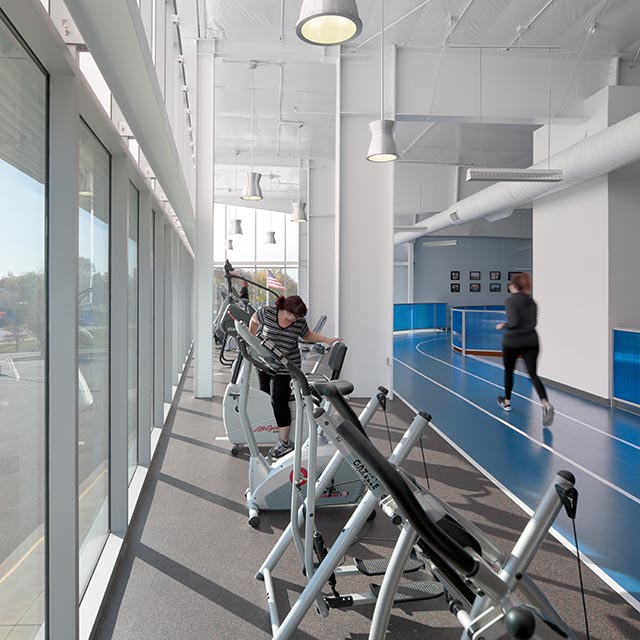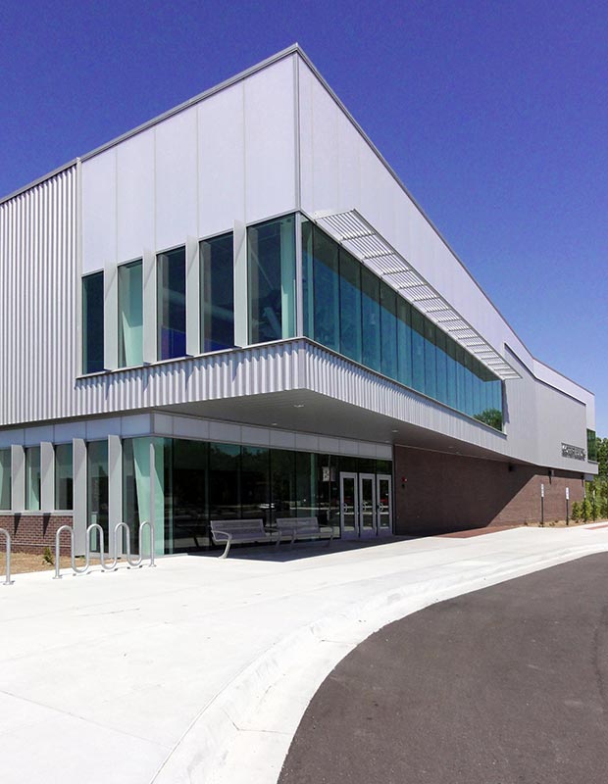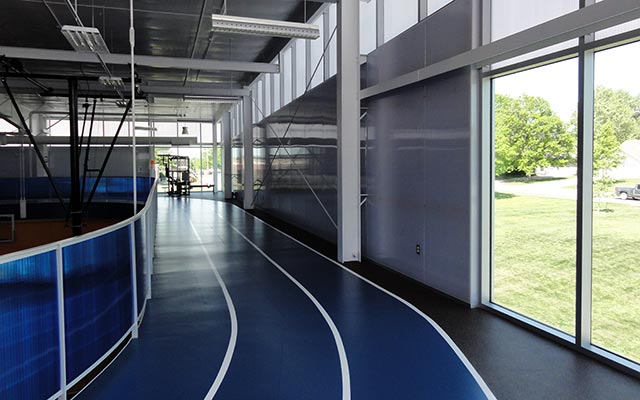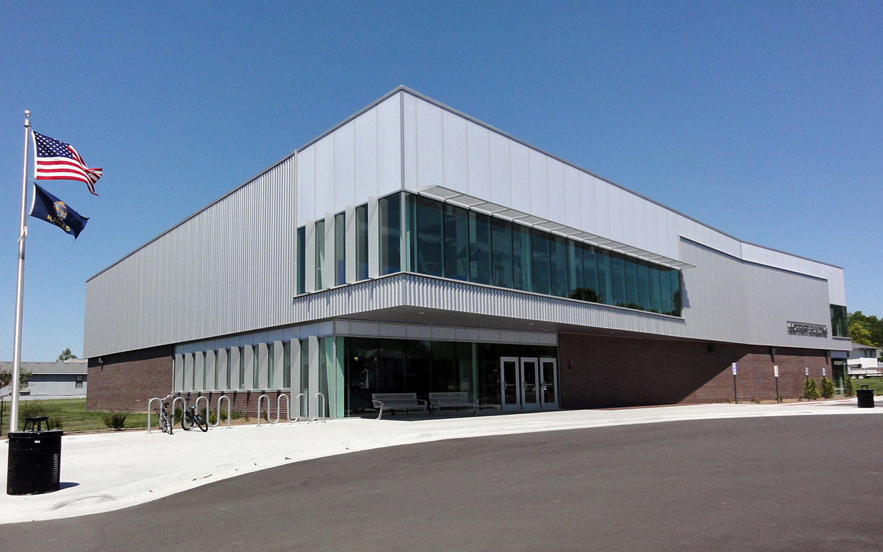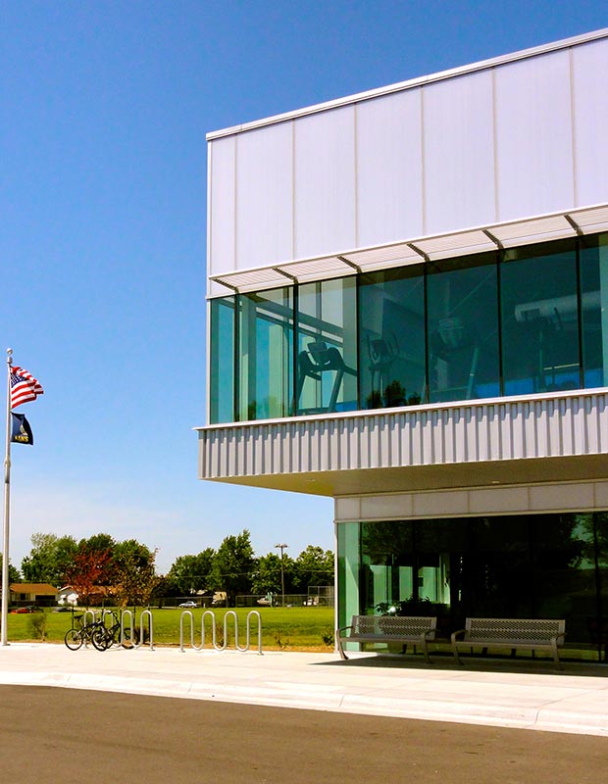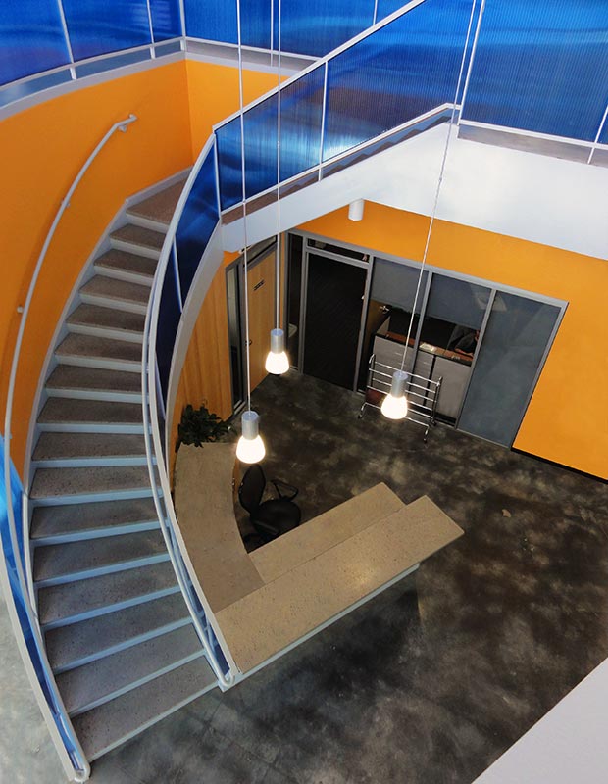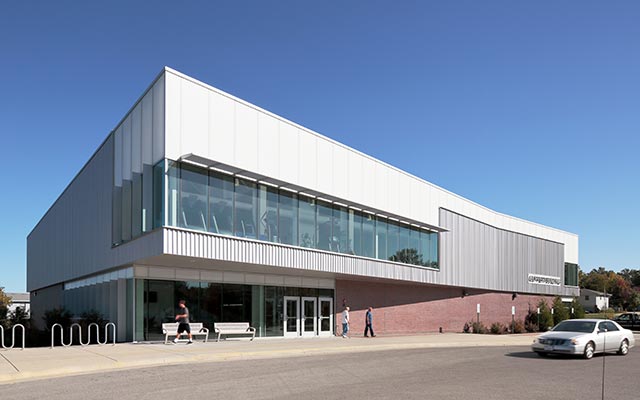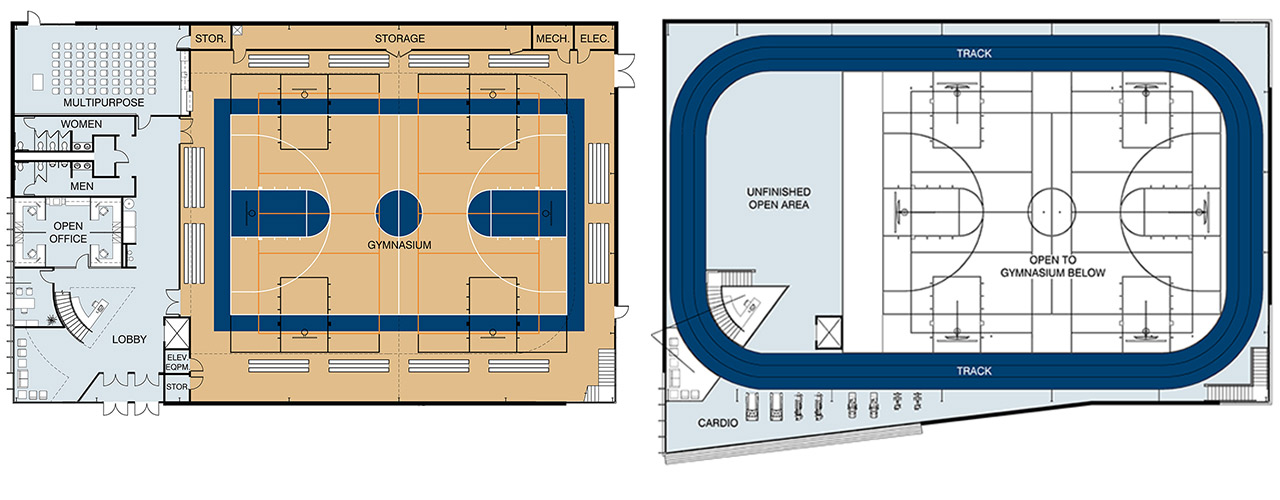Set into the heart of a residential neighborhood, adjacent to the community schools complex, this new city recreation center was the result of community input. This stakeholder inclusive design approach revealed a desire to have an elevated running/walking track. With a very limited budget and a vision for use by all types and ages, this facility was designed to exploit the running track as a visible element of the project.
The track wraps the perimeter of the gymnasium and breaks out of the building’s rectilinear framework to announce itself with full height windows and a large cantilever at the building entry, providing a covered arrival/waiting area. A translucent perimeter clerestory allows the building users to operate the large gymnasium without artificial lighting during daylight hours, which reduces overall energy use by over 50% of similar building types. On the exterior, ribbed polycarbonate panel complement the corrugated steel panels and is offset by the building’s durable, contextual brick base.
Interior materials echo this attention to durability with polished concrete floors, polycarbonate panels, and exposed steel. The warm wood tones of the gymnasium and multipurpose room floors, and the bold orange walls, complement the industrial materials, creating a warm inviting atmosphere.
*work prior to forming clark | huesemann
Back to Projects
