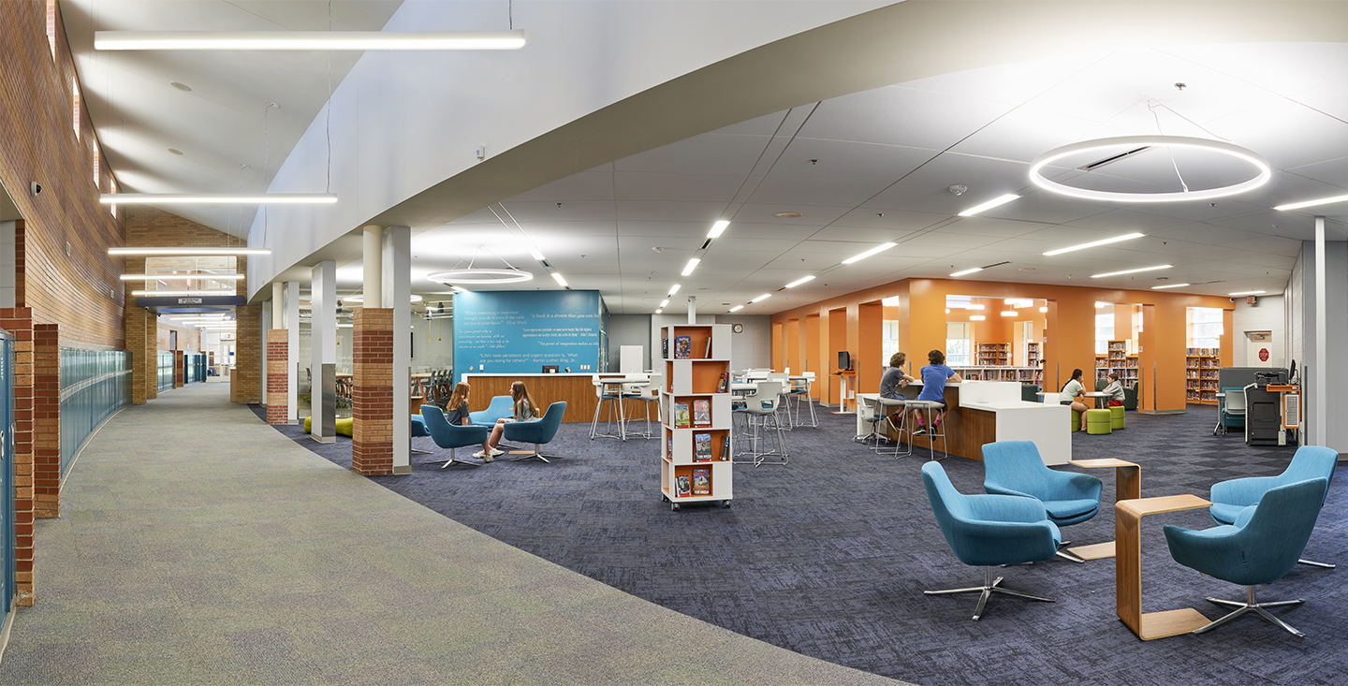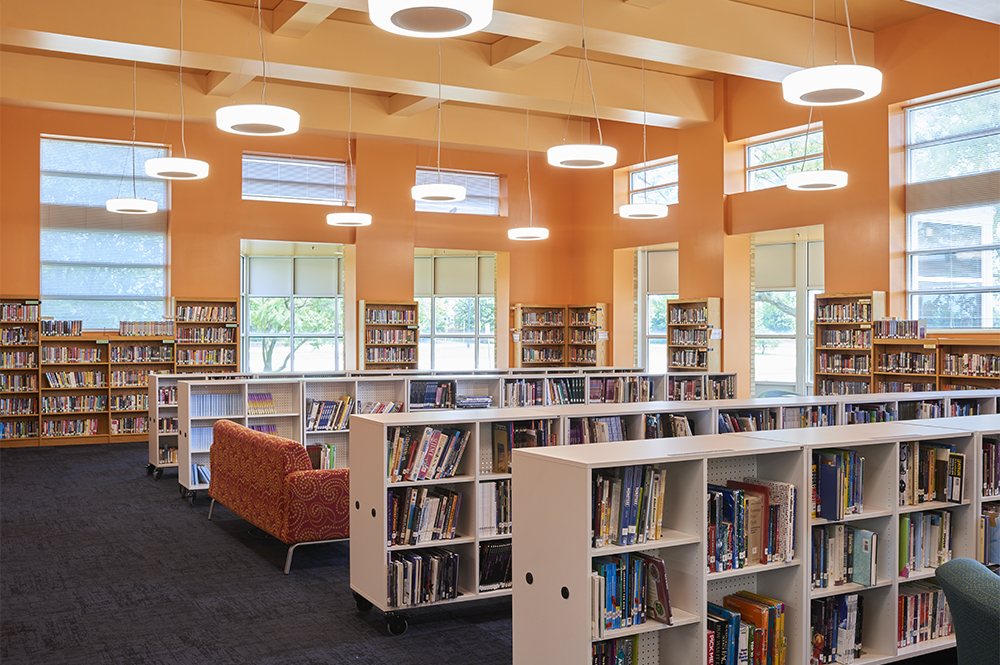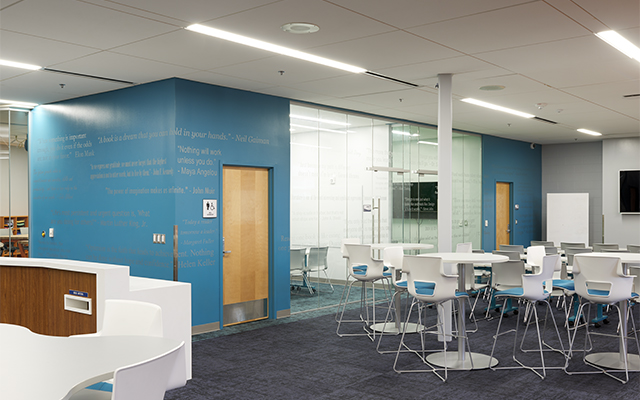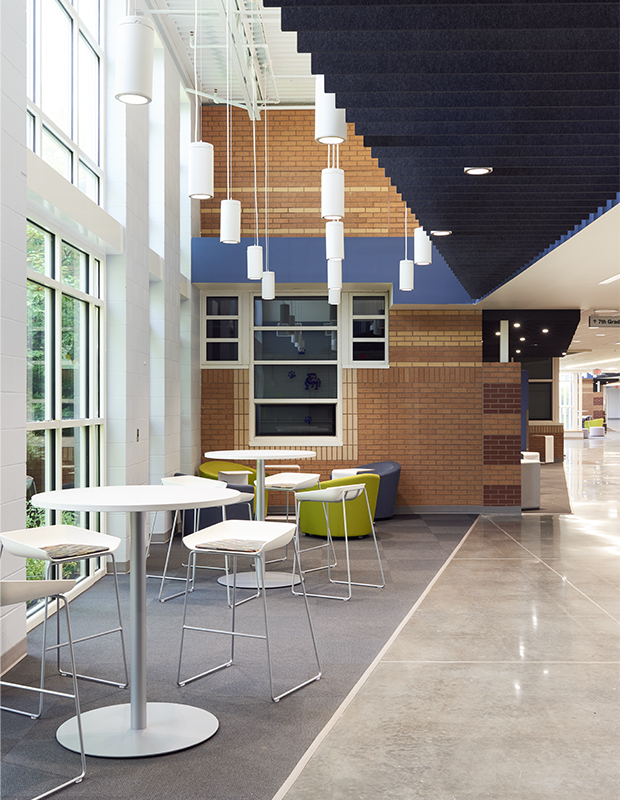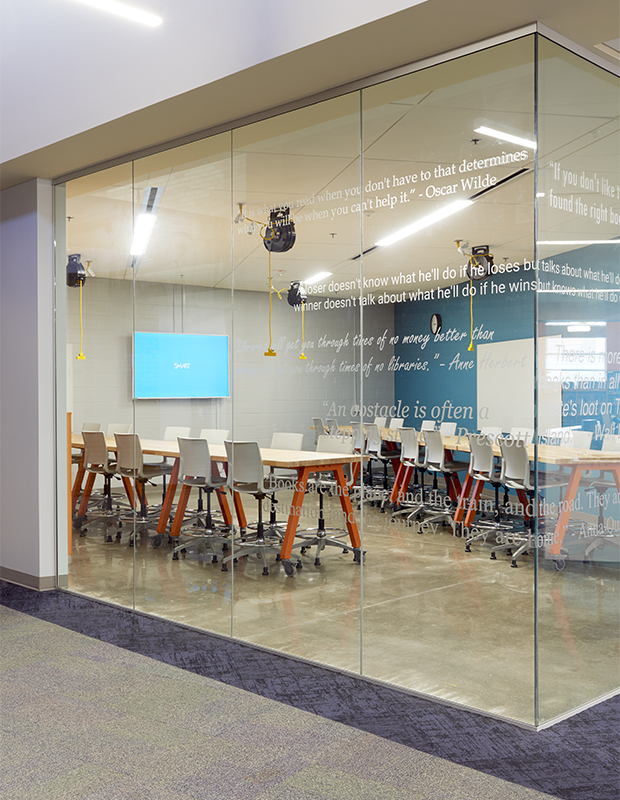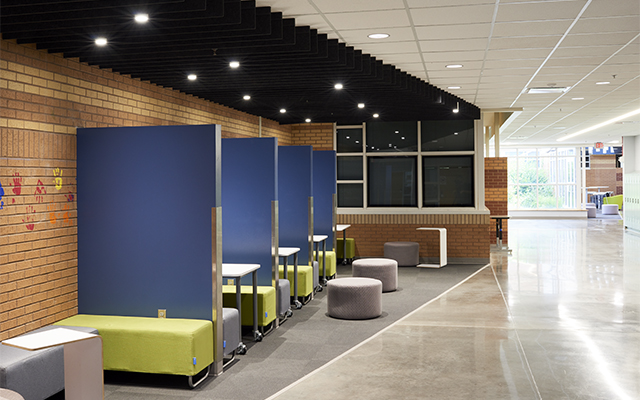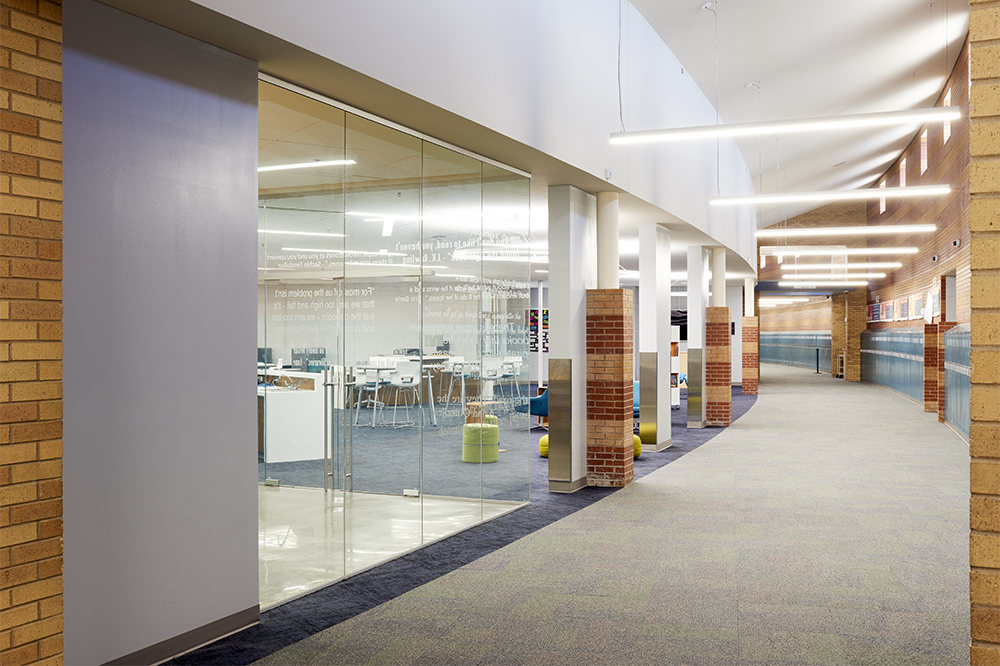The Schematic Design phase for Southwest Middle School began with a utilization study to identify how the school used their existing facilities and how to best implement new programmatic strategies. The design addressed three main concerns: opening the existing library to the corridor, increasing privacy in the restrooms and locker room, and creating collaboration spaces throughout.
At Southwest Middle School, the perimeter walls of the library were removed, as well as most of the interior library walls. A maker space occupies the northeast corner of the library, with a glass wall providing visual access to the space. A new digital display was incorporated into the reconfigured entrance by the library, and another digital display was added to the corridor near the cafeteria. Two content creation spaces and a storage room fill out the east side of the library.
Access to two teacher work rooms were reconfigured to provide students access to the private restrooms. The showers, toilets and urinals in the locker rooms were also converted into private stalls, and a portion of the existing lockers were removed to make room for a larger sink with additional mirrors above.
Two new collaboration zones were created which required 75 lockers to be relocated. The existing commons for each grade was renovated with furniture solutions similar to the collaboration spaces. The 8th-grade courtyard was renovated to make the space more usable, and the court, wall padding, and equipment was replaced in the main gym.
The design solutions were developed to facilitate learning everywhere.
Back to Projects
