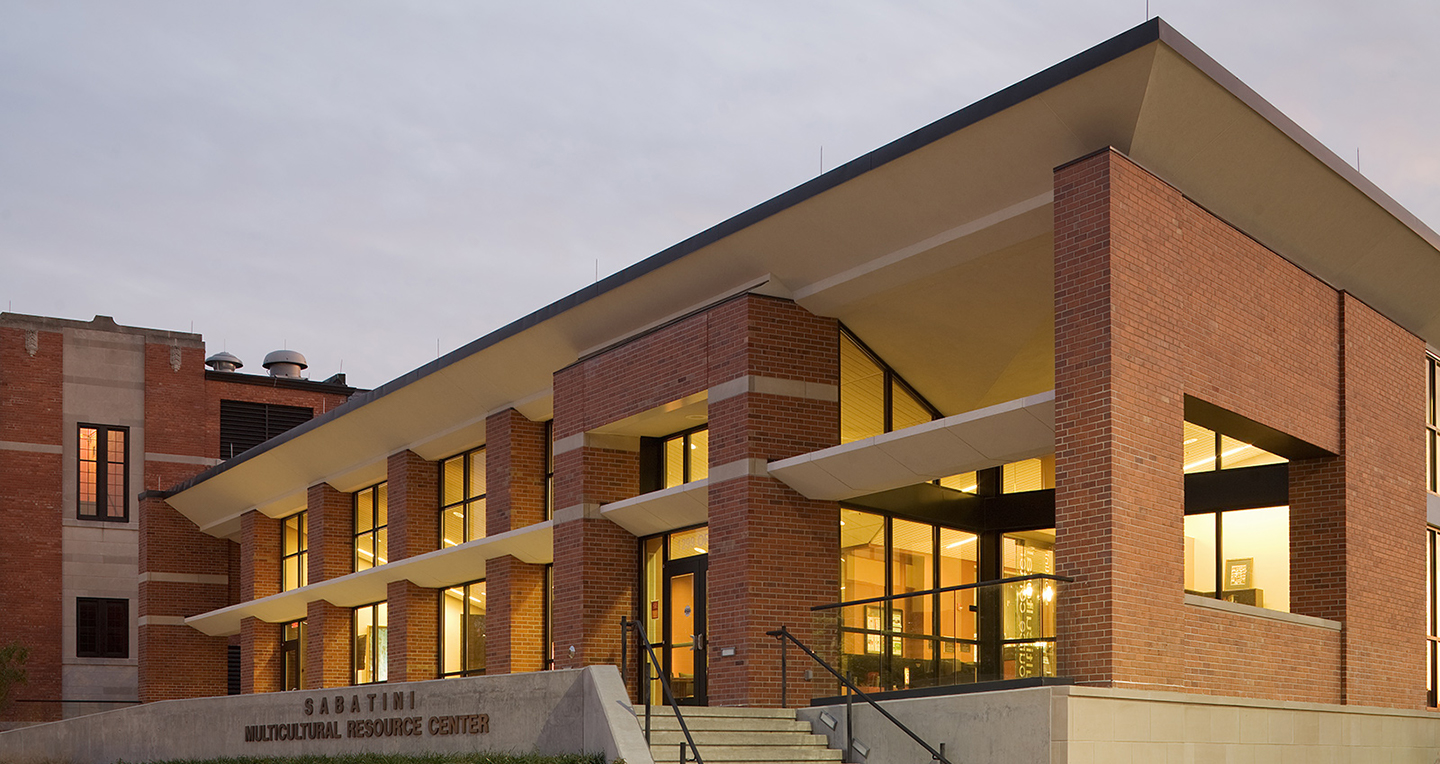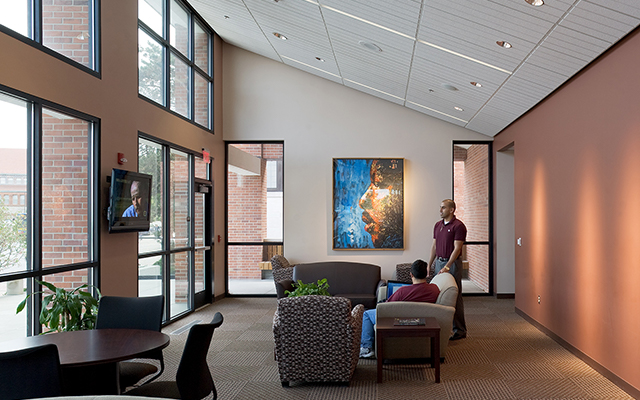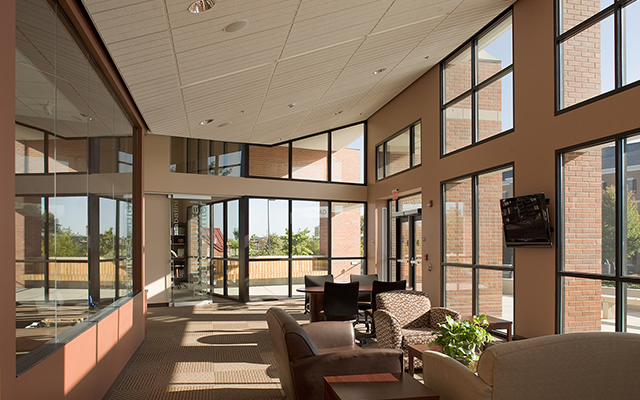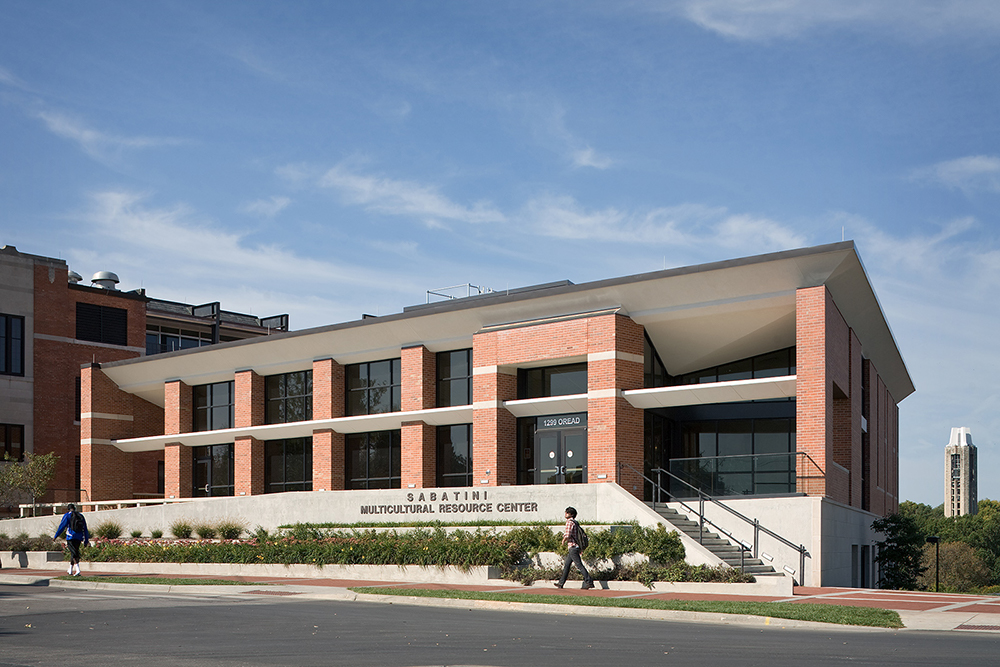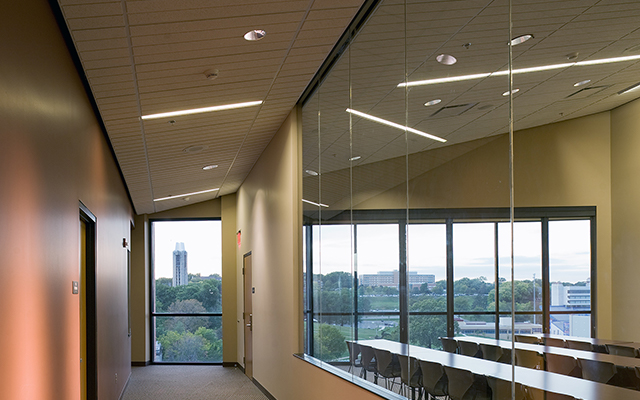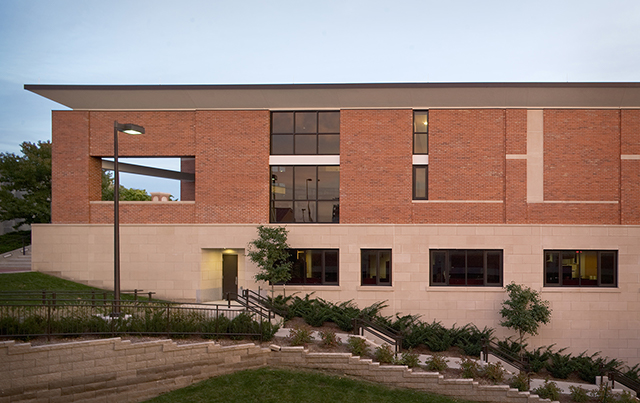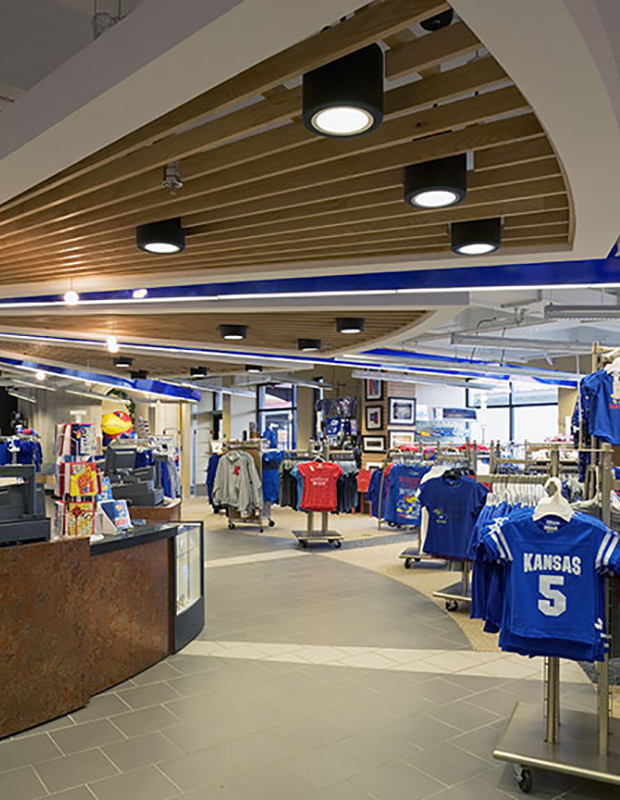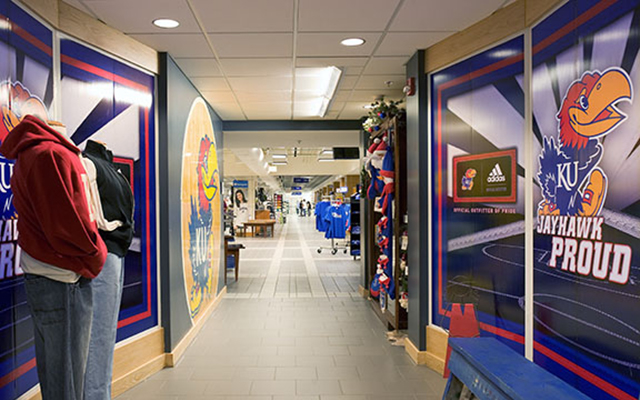This 7,000-square-foot, $2.7 million building on the north side of the Kansas Union was designed to house staff and program offices, an auditorium, and academic support and study rooms for students. The design of the facility was coordinated with work on multiple levels connecting to the Kansas Union. With separate funding, two additional levels were added below the Multicultural Resource Center by the Memorial Union Corporation. This additional work included offices for KU Dining Services staff and a KU Bookstore expansion. Team members worked directly with Dining Services and Union administration to design, coordinate, and administer the construction of this project.
Back to Projects